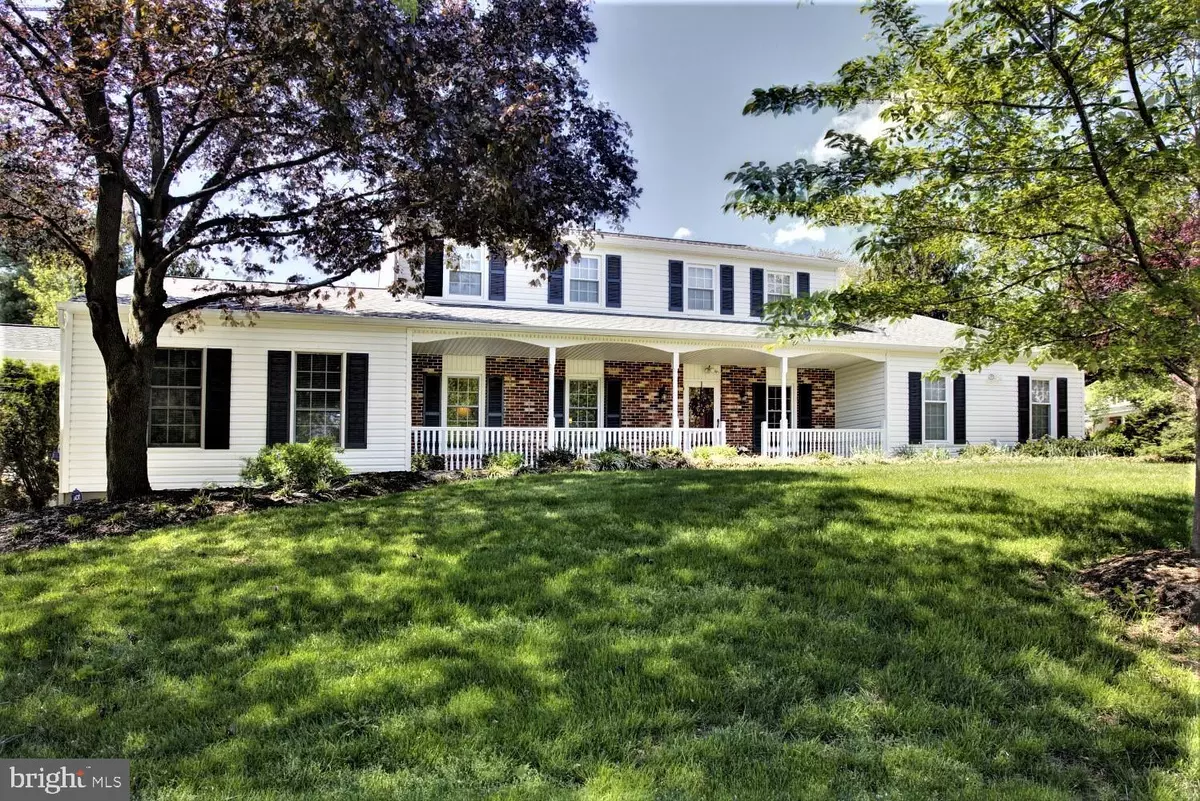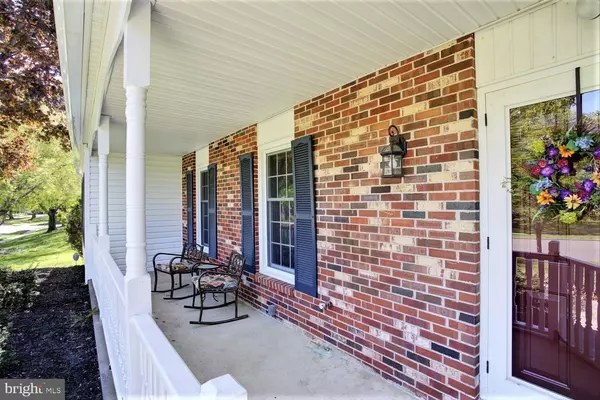$605,000
$575,000
5.2%For more information regarding the value of a property, please contact us for a free consultation.
6 Beds
5 Baths
3,566 SqFt
SOLD DATE : 06/20/2019
Key Details
Sold Price $605,000
Property Type Single Family Home
Sub Type Detached
Listing Status Sold
Purchase Type For Sale
Square Footage 3,566 sqft
Price per Sqft $169
Subdivision Yardley Hunt
MLS Listing ID PABU466744
Sold Date 06/20/19
Style Colonial
Bedrooms 6
Full Baths 4
Half Baths 1
HOA Y/N N
Abv Grd Liv Area 3,566
Originating Board BRIGHT
Year Built 1978
Annual Tax Amount $10,612
Tax Year 2018
Lot Dimensions 107.00 x 120.00
Property Description
Impeccable and gorgeous, this Yardley Hunt show stopper starts your journey at the inviting front porch. Enter the foyer and the enticement begins. Beautifully appointed with new maintenance free flooring throughout the main level and new doors throughout the entire residence. From the living room and formal dining room (which opens to a fabulous enclosed porch) as well as the redesigned kitchen the breakfast room offer views of the back porch which span the length of the home. The wall has been opened for flawless transition from the breakfast room to the family room featuring a remodeled fireplace with new trim and mantle. New recessed lighting throughout. You'll find the coat closet and half bath off the main hall. The upper floor boasts 5 bedrooms and 3 full baths. Where the master suit has it's own make-up room & full bath you'll envy the huge walk-in closet. The princess suite including full bath is any kids dream along with 3 more good sized bedrooms. The entire upper level has new cozy carpet (hard wood floors underneath), a full hall bath and a laundry area including the washer and dryer. If you think that's enough, think again- there's an in-law suite on the main level with a living room, bedroom, full bath, dining area room and it's own laundry rm and private entrance. The finished basement features a den and an additional game room for ping-pong, pool or any entertainment you choose. All this on a beautiful corner landscaped lot with an extended driveway, fenced back yard and 2 car attached garage. NEW AMENITIES INCLUDE: Freshly painted interior and exterior; All doors through-out the entire home; Level 1 flooring; 2nd level carpeting;Recessed lighting & ceiling fans; New security system;Redesigned kitchen; Fireplace mantel; Opened up wall between FR & BR; Complete remodel of hall bath in 2017. Plus a full home warranty. Showings begin Sunday May 5th
Location
State PA
County Bucks
Area Lower Makefield Twp (10120)
Zoning R2
Rooms
Other Rooms Living Room, Dining Room, Primary Bedroom, Bedroom 2, Bedroom 3, Bedroom 4, Bedroom 5, Kitchen, Game Room, Family Room, Den, Breakfast Room, In-Law/auPair/Suite, Laundry, Primary Bathroom, Full Bath, Half Bath, Screened Porch
Basement Full, Fully Finished
Main Level Bedrooms 1
Interior
Interior Features Kitchen - Island, Primary Bath(s), Recessed Lighting, Stall Shower, Walk-in Closet(s)
Hot Water Electric
Heating Forced Air
Cooling Central A/C
Fireplaces Number 1
Fireplaces Type Mantel(s), Wood
Equipment Dishwasher, Disposal, Dryer, Dryer - Front Loading, Icemaker, Microwave, Oven - Self Cleaning, Refrigerator, Stainless Steel Appliances
Furnishings No
Fireplace Y
Appliance Dishwasher, Disposal, Dryer, Dryer - Front Loading, Icemaker, Microwave, Oven - Self Cleaning, Refrigerator, Stainless Steel Appliances
Heat Source Propane - Owned
Laundry Upper Floor
Exterior
Exterior Feature Porch(es), Enclosed, Screened, Deck(s)
Parking Features Additional Storage Area, Garage - Side Entry, Garage Door Opener, Inside Access
Garage Spaces 4.0
Fence Rear
Utilities Available Propane
Water Access N
Accessibility Other
Porch Porch(es), Enclosed, Screened, Deck(s)
Attached Garage 2
Total Parking Spaces 4
Garage Y
Building
Story 2
Sewer Public Sewer
Water Public
Architectural Style Colonial
Level or Stories 2
Additional Building Above Grade, Below Grade
New Construction N
Schools
Elementary Schools Afton
Middle Schools William Penn
High Schools Pennsbury
School District Pennsbury
Others
Senior Community No
Tax ID 20-025-205
Ownership Fee Simple
SqFt Source Assessor
Security Features Security System
Acceptable Financing Cash, Conventional, FHA, VA
Horse Property N
Listing Terms Cash, Conventional, FHA, VA
Financing Cash,Conventional,FHA,VA
Special Listing Condition Standard
Read Less Info
Want to know what your home might be worth? Contact us for a FREE valuation!

Our team is ready to help you sell your home for the highest possible price ASAP

Bought with Janine LaRosa • Keller Williams Real Estate-Langhorne
Making real estate simple, fun and easy for you!






