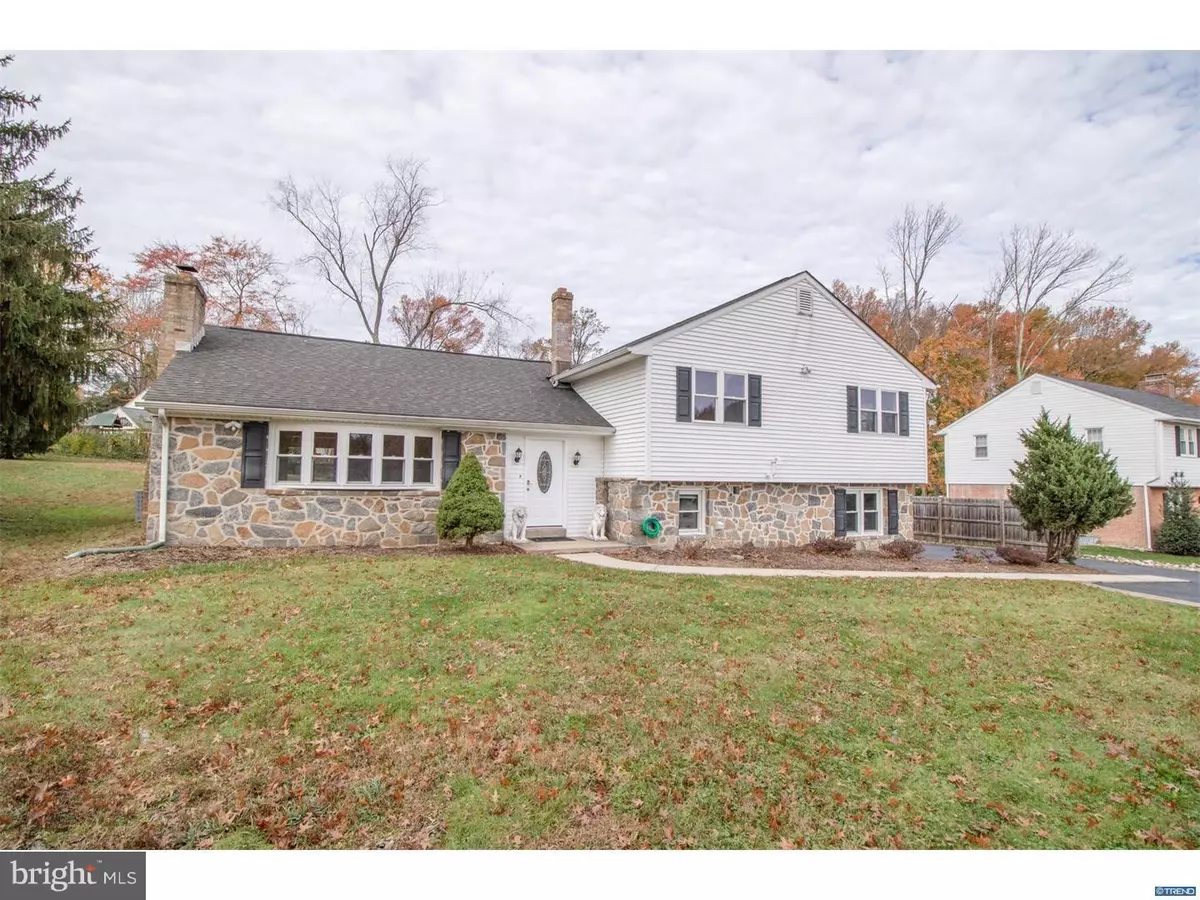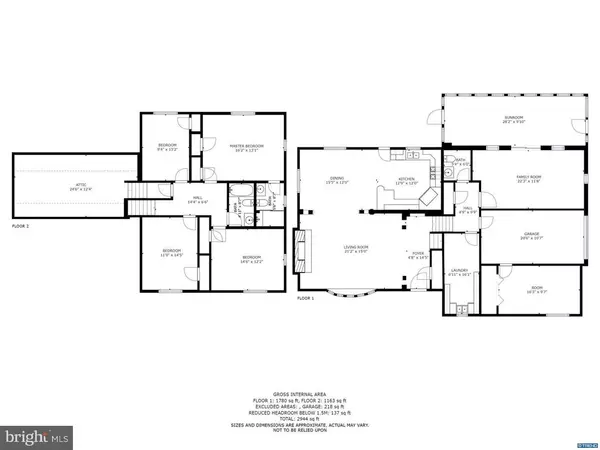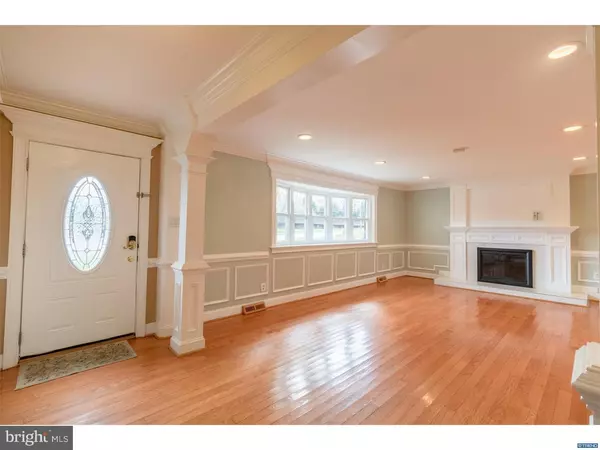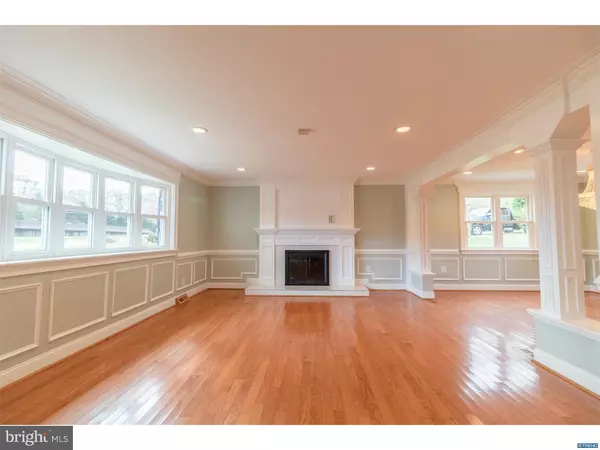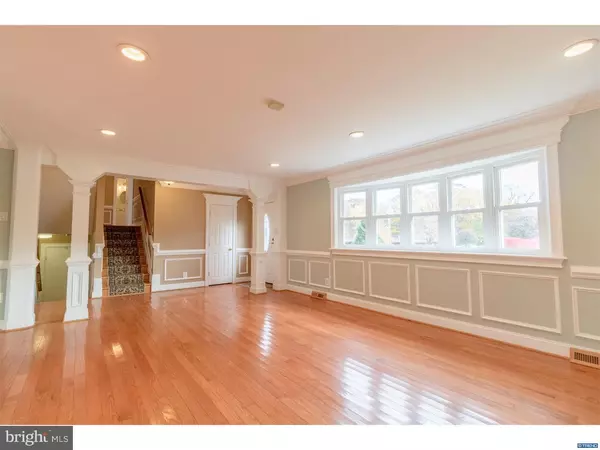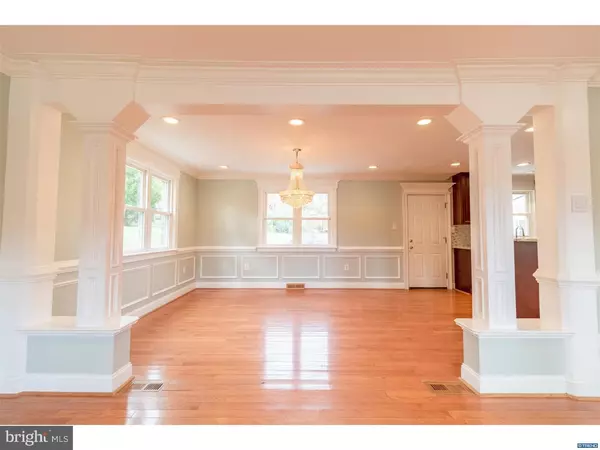$350,000
$359,900
2.8%For more information regarding the value of a property, please contact us for a free consultation.
4 Beds
3 Baths
0.51 Acres Lot
SOLD DATE : 06/20/2019
Key Details
Sold Price $350,000
Property Type Single Family Home
Sub Type Detached
Listing Status Sold
Purchase Type For Sale
Subdivision Foulk Woods
MLS Listing ID DENC101304
Sold Date 06/20/19
Style Colonial
Bedrooms 4
Full Baths 2
Half Baths 1
HOA Y/N N
Originating Board TREND
Year Built 1957
Annual Tax Amount $3,128
Tax Year 2018
Lot Size 0.510 Acres
Acres 0.51
Lot Dimensions 110 x 200
Property Description
BRAND NEW ROOF! 30-year TAMKO Heritage Architectural Shingle with transferrable warranty!Delightfully updated 4BR, 2.5BA split level home with picturesque stone exterior sits on a half-acre lot in Foulk Woods. Gracious foyer entry with extensive custom moldings that extend throughout much of the house and beautifully refinished hardwood floors that flow into the spacious living room with bow window. The focal point is the stunning custom fireplace complete with space for a flat screen. The adjacent dining room features an elegant crystal chandelier and opens into the fully renovated cherry kitchen with granite countertops, tile backsplash, stainless steel appliances, recessed lighting, breakfast bar and convenient door to the paver patio and yard. Hardwood stairs lead to a spacious hallway and master bathroom with 2 double closets and luxurious bathroom with superb tile including custom niche and spa-like rainfall showerhead. Three additional bedrooms share a fully renovated hall bathroom. The walk-up attic is an added feature and provides tons of additional storage. The lower level has an updated powder room, spacious family room with tile floor and sliding doors that lead to an enclosed porch with vaulted ceilings. The laundry/utility room and garage round out the lower level. One bay of the garage has been converted to a bonus space/office and could be converted back to a garage space. Additional updates include newer roof, on-demand hot water heater, updated HVAC, plus a stunning paver patio and long driveway for ample parking. With so many gorgeous upgrades, this home is an awesome value for North Wilmington!
Location
State DE
County New Castle
Area Brandywine (30901)
Zoning NC21
Rooms
Other Rooms Living Room, Dining Room, Primary Bedroom, Bedroom 2, Bedroom 3, Kitchen, Family Room, Bedroom 1, Laundry, Other, Attic
Interior
Interior Features Breakfast Area, Primary Bath(s), Stall Shower
Hot Water Natural Gas, Instant Hot Water
Heating Other
Cooling Central A/C
Flooring Tile/Brick, Wood
Fireplaces Number 1
Equipment Built-In Microwave, Built-In Range, Dishwasher, Energy Efficient Appliances
Fireplace Y
Window Features Bay/Bow,Replacement
Appliance Built-In Microwave, Built-In Range, Dishwasher, Energy Efficient Appliances
Heat Source Natural Gas
Laundry Lower Floor
Exterior
Exterior Feature Patio(s)
Parking Features Inside Access
Garage Spaces 1.0
Water Access N
Roof Type Shingle
Accessibility None
Porch Patio(s)
Attached Garage 1
Total Parking Spaces 1
Garage Y
Building
Lot Description Level
Story Other
Sewer Public Sewer
Water Public
Architectural Style Colonial
Level or Stories Other
Additional Building Above Grade, Below Grade
New Construction N
Schools
Elementary Schools Hanby
Middle Schools Springer
High Schools Brandywine
School District Brandywine
Others
Senior Community No
Tax ID 06-043.00-195
Ownership Fee Simple
SqFt Source Estimated
Special Listing Condition Standard
Read Less Info
Want to know what your home might be worth? Contact us for a FREE valuation!

Our team is ready to help you sell your home for the highest possible price ASAP

Bought with Jason J Duncan • BHHS Fox & Roach - Hockessin

Making real estate simple, fun and easy for you!

