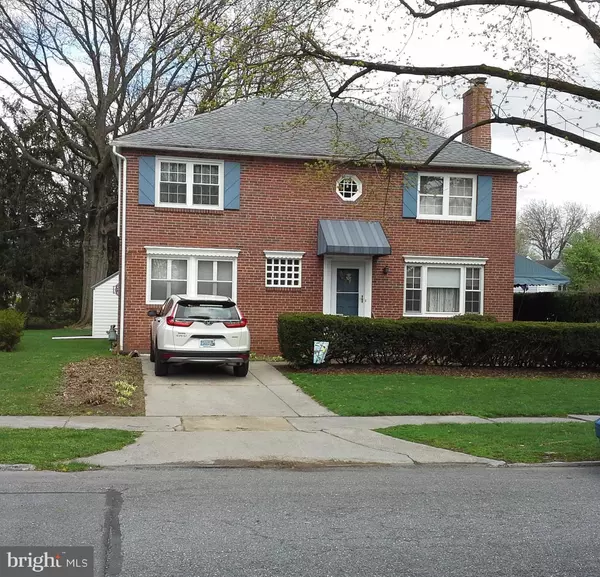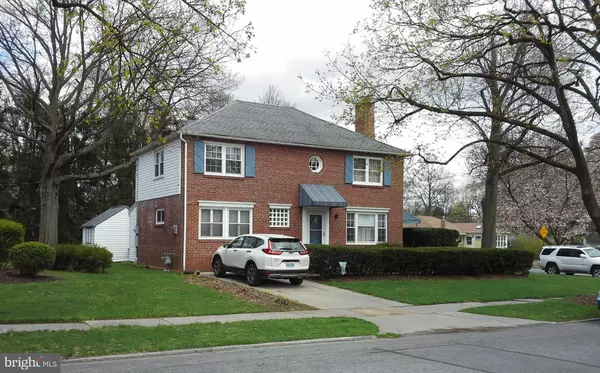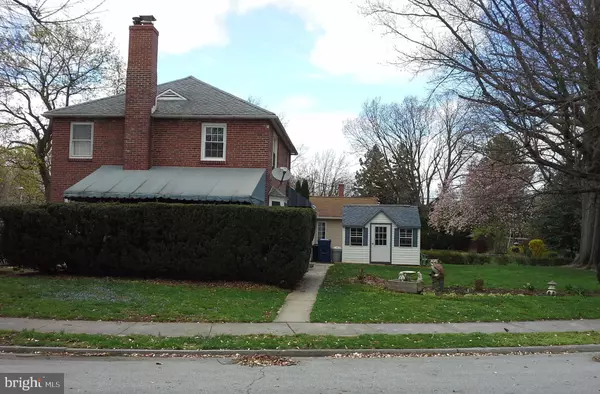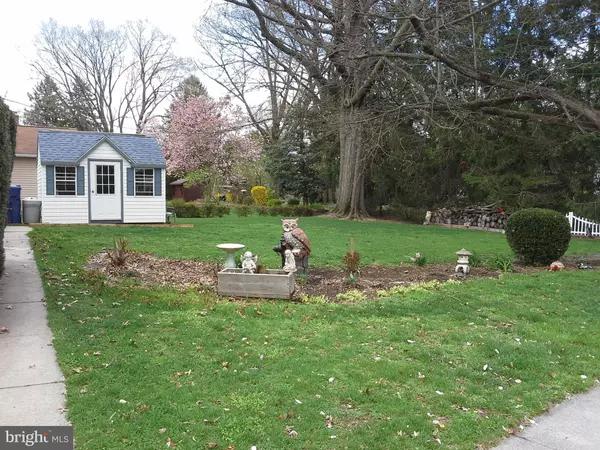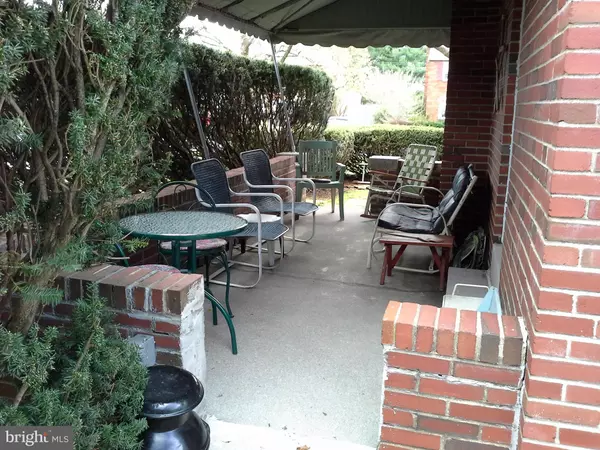$170,000
$171,500
0.9%For more information regarding the value of a property, please contact us for a free consultation.
3 Beds
2 Baths
1,806 SqFt
SOLD DATE : 06/21/2019
Key Details
Sold Price $170,000
Property Type Single Family Home
Sub Type Detached
Listing Status Sold
Purchase Type For Sale
Square Footage 1,806 sqft
Price per Sqft $94
Subdivision None Available
MLS Listing ID PALN106436
Sold Date 06/21/19
Style Colonial,Traditional
Bedrooms 3
Full Baths 2
HOA Y/N N
Abv Grd Liv Area 1,806
Originating Board BRIGHT
Year Built 1948
Annual Tax Amount $4,459
Tax Year 2020
Lot Size 8,276 Sqft
Acres 0.19
Lot Dimensions 65X126
Property Description
This two-story brick home on a corner lot is the one of your dreams! With 3 bedrooms and 2 full baths, this 1,800 sq. ft. home is ready to be filled and have memories made in. You'll have the clean look and ease of hardwood floors throughout, even in the large bedrooms, plus a wood burning fireplace in the living room and a gas fireplace in the family room that'll come in handy for cozy nights at home. Future owners will have the convenience of newer replacement windows, as well as keeping the washer, dryer and chest freezer in the basement and the appliances in the kitchen. And the formal dining room is one for the books! With a large bay window and access to a private 7 X 15 patio setting with an awning, it will be the perfect place for all your warm weather gatherings. Though the close to everything neighborhood is generally quiet, this home boasts a tree-lined backyard that provides just the right amount of privacy. A built-in cedar closet in the basement, an outside storage area attached to the back of the house, and a 10 x 12 shed gives you plenty of storage options. The wood pile is stocked and oil tank is full for this beautiful home's next owners. Schedule with me to see it today!
Location
State PA
County Lebanon
Area Lebanon City (13201)
Zoning RESIDENTIAL
Rooms
Other Rooms Living Room, Dining Room, Primary Bedroom, Bedroom 2, Bedroom 3, Kitchen, Family Room, Basement, Bathroom 2, Primary Bathroom
Basement Full
Interior
Interior Features Family Room Off Kitchen, Formal/Separate Dining Room, Recessed Lighting, Wood Stove, Wood Floors, Walk-in Closet(s)
Hot Water Electric
Heating Forced Air, Wood Burn Stove, Other
Cooling Central A/C
Flooring Hardwood
Fireplaces Number 1
Fireplaces Type Wood
Equipment Dishwasher, Dryer - Electric, Freezer, Oven/Range - Electric, Range Hood, Refrigerator, Washer - Front Loading
Fireplace Y
Appliance Dishwasher, Dryer - Electric, Freezer, Oven/Range - Electric, Range Hood, Refrigerator, Washer - Front Loading
Heat Source Oil, Natural Gas, Wood
Laundry Basement
Exterior
Exterior Feature Patio(s)
Garage Spaces 2.0
Utilities Available Cable TV Available, Electric Available, Natural Gas Available, Phone Available, Water Available
Water Access N
Roof Type Shingle
Accessibility None
Porch Patio(s)
Total Parking Spaces 2
Garage N
Building
Lot Description Corner, Level, Trees/Wooded
Story 2
Foundation Block
Sewer Public Sewer
Water Public
Architectural Style Colonial, Traditional
Level or Stories 2
Additional Building Above Grade, Below Grade
Structure Type Dry Wall
New Construction N
Schools
Elementary Schools Southwest
Middle Schools Lebanon
High Schools Lebanon
School District Lebanon
Others
Senior Community No
Tax ID 02-2334063-365181-0000
Ownership Fee Simple
SqFt Source Assessor
Acceptable Financing Cash, Conventional, FHA, VA
Listing Terms Cash, Conventional, FHA, VA
Financing Cash,Conventional,FHA,VA
Special Listing Condition Standard
Read Less Info
Want to know what your home might be worth? Contact us for a FREE valuation!

Our team is ready to help you sell your home for the highest possible price ASAP

Bought with NEIL MARTIN • Brownstone Real Estate Co.
Making real estate simple, fun and easy for you!


