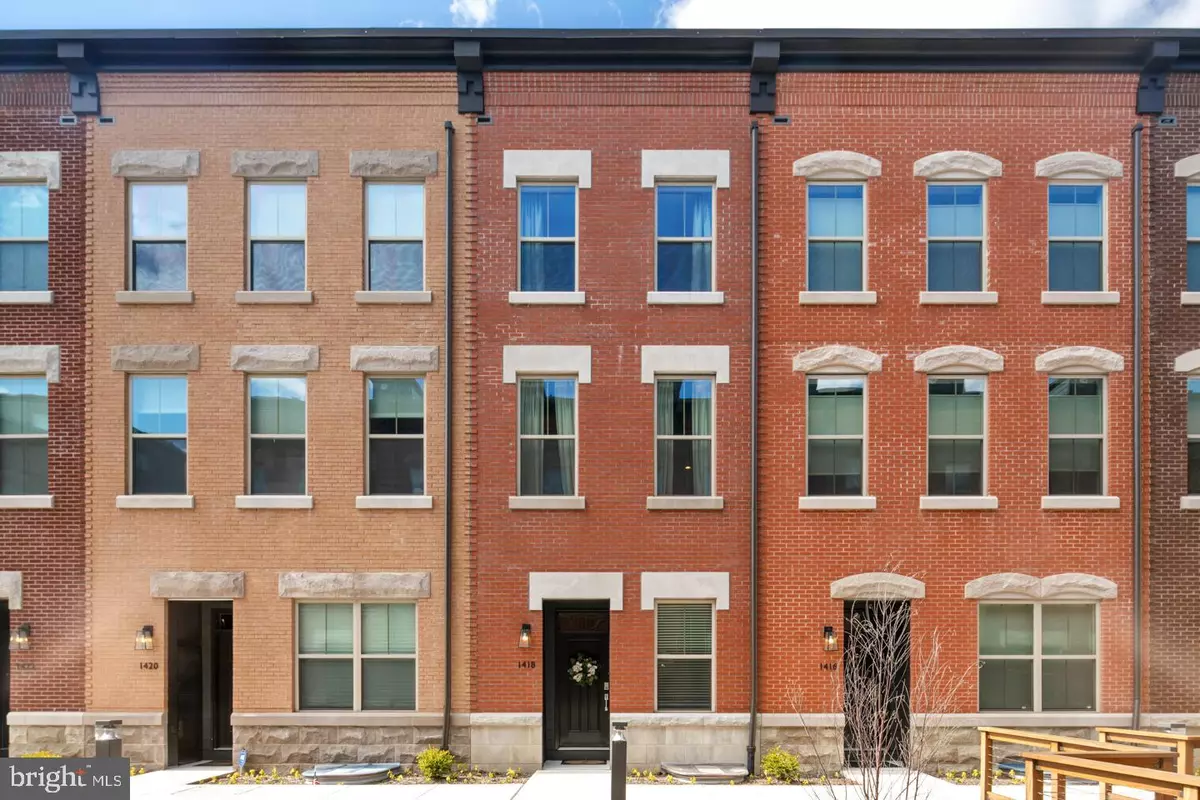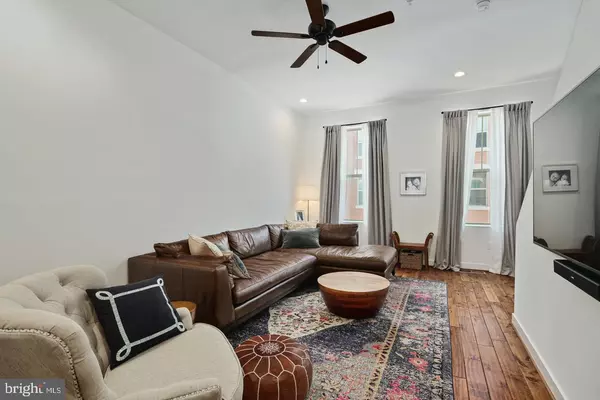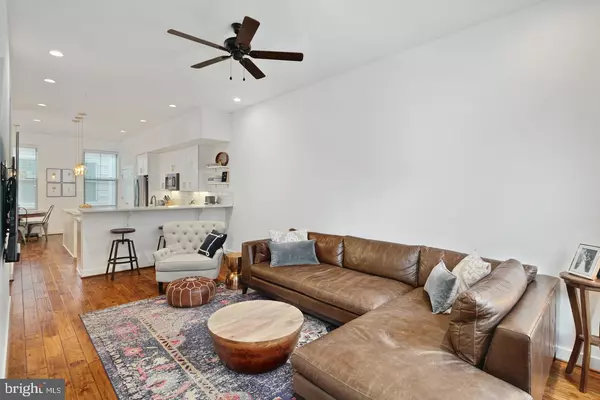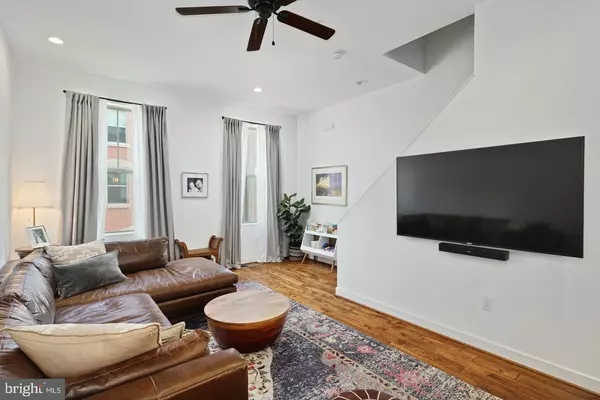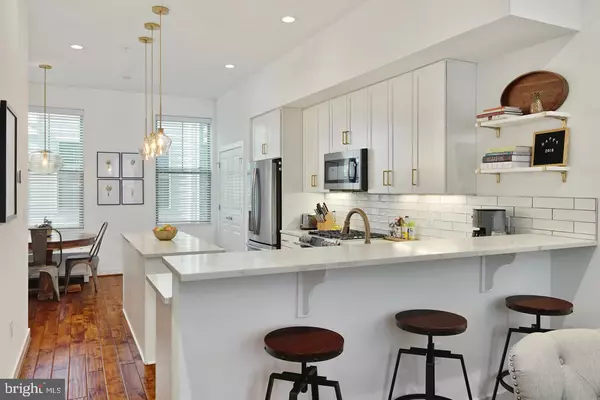$627,000
$625,000
0.3%For more information regarding the value of a property, please contact us for a free consultation.
3 Beds
4 Baths
2,332 SqFt
SOLD DATE : 06/21/2019
Key Details
Sold Price $627,000
Property Type Townhouse
Sub Type Interior Row/Townhouse
Listing Status Sold
Purchase Type For Sale
Square Footage 2,332 sqft
Price per Sqft $268
Subdivision Pennsport
MLS Listing ID PAPH775236
Sold Date 06/21/19
Style Straight Thru
Bedrooms 3
Full Baths 2
Half Baths 2
HOA Fees $150/mo
HOA Y/N Y
Abv Grd Liv Area 2,332
Originating Board BRIGHT
Year Built 2018
Annual Tax Amount $1,516
Tax Year 2019
Lot Size 704 Sqft
Acres 0.02
Lot Dimensions 16.00 x 44.00
Property Description
Fall in love with this impeccable, 1 year young, 3 bedroom, 2 full bath, 2 half bath home highlighted by a 1-car garage, rooftop deck and finished basement! More features include beautiful hardwood floors, high ceilings and approx 9 year left on 10 year tax abatement, all located in the heart of Pennsport/Dickinson Narrows. The first floor offers a wide open sitting area, coat closet, half bath and door to the garage. The main living space is located on the second floor, complete with soaring ceilings, hardwood flooring and a powder room. The immaculate eat-in kitchen is dressed in quartz countertops, white shaker cabinetry, white subway tile backsplash, GE Profile stainless steel appliances, island and bar counter, large pantry and custom bench seating. The third floor features 2 spacious bedrooms with large closets and great light, plus a tile bath and laundry room off the hall. The fourth floor is the main bedroom suite, which offers a walk-in closet, double closet and an en-suite bath with dual vanities and tile shower with rainfall showerhead. Step out onto the rooftop deck with high end trek decking and city views! This home is part of Southwark on Reed, a new 92 home development nestled in a courtyard setting, super walkable to all the neighborhood hot spots (Pennsport Beer Boutique, the Dutch, Moonshine, Jefferson & Dickinson Square parks, Grindcore, Hermans, Federal Donuts) plus Queen Village and Passyunk Ave.
Location
State PA
County Philadelphia
Area 19147 (19147)
Zoning RSA5
Rooms
Other Rooms Living Room, Dining Room, Primary Bedroom, Sitting Room, Bedroom 2, Kitchen, Basement, Bedroom 1, Bathroom 1, Primary Bathroom
Basement Full, Fully Finished
Interior
Hot Water Natural Gas
Heating Forced Air
Cooling Central A/C
Flooring Hardwood
Heat Source Natural Gas
Laundry Has Laundry, Upper Floor
Exterior
Exterior Feature Deck(s)
Parking Features Built In, Additional Storage Area, Inside Access
Garage Spaces 1.0
Water Access N
Accessibility None
Porch Deck(s)
Attached Garage 1
Total Parking Spaces 1
Garage Y
Building
Story 3+
Sewer Public Sewer
Water Public
Architectural Style Straight Thru
Level or Stories 3+
Additional Building Above Grade, Below Grade
New Construction N
Schools
School District The School District Of Philadelphia
Others
HOA Fee Include Trash,Common Area Maintenance,Snow Removal,Lawn Maintenance
Senior Community No
Tax ID 011325136
Ownership Fee Simple
SqFt Source Assessor
Special Listing Condition Standard
Read Less Info
Want to know what your home might be worth? Contact us for a FREE valuation!

Our team is ready to help you sell your home for the highest possible price ASAP

Bought with Noah S Ostroff • KW Philly

Making real estate simple, fun and easy for you!

