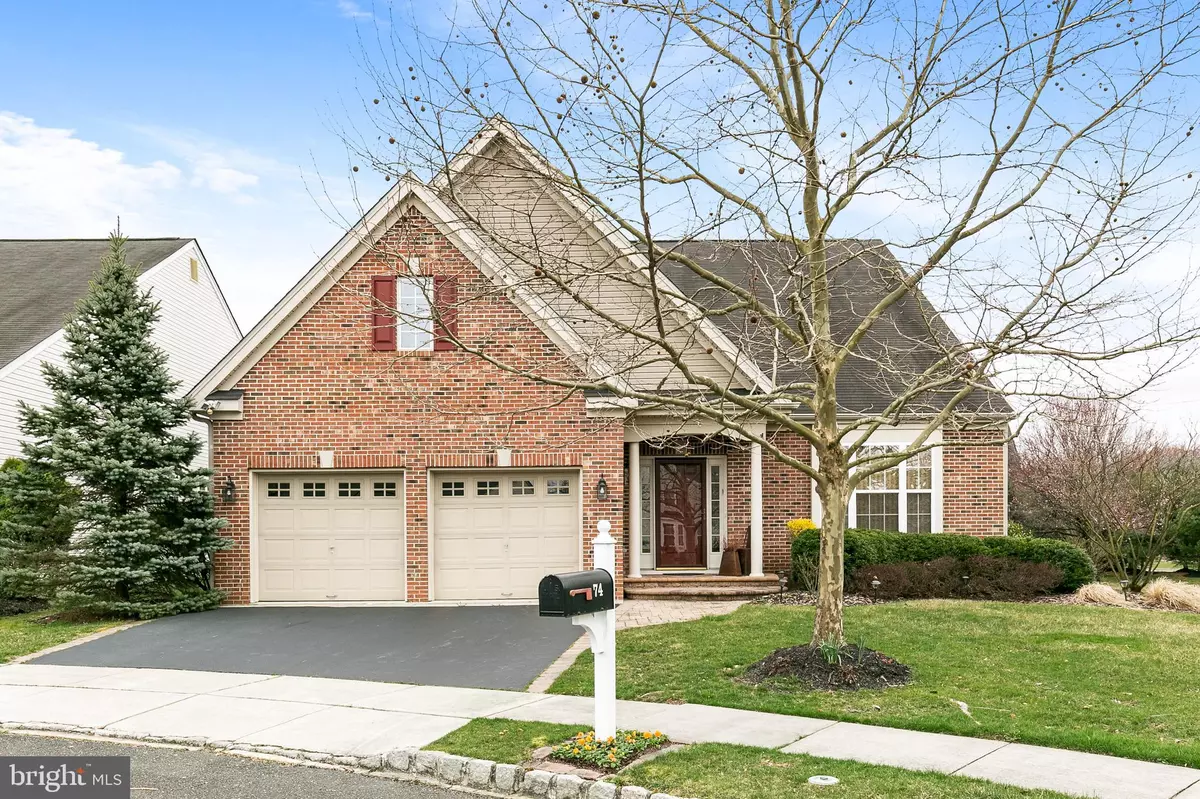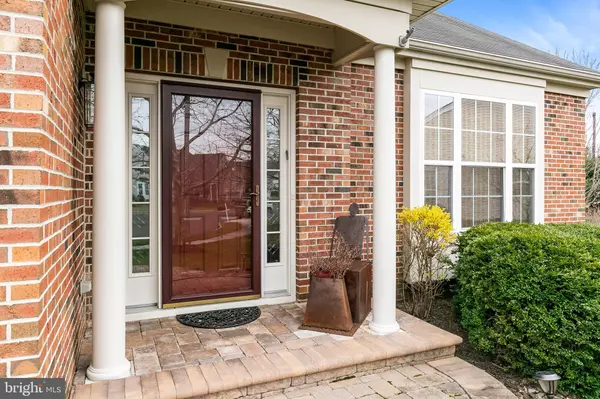$419,900
$419,900
For more information regarding the value of a property, please contact us for a free consultation.
3 Beds
3 Baths
2,633 SqFt
SOLD DATE : 06/21/2019
Key Details
Sold Price $419,900
Property Type Single Family Home
Sub Type Detached
Listing Status Sold
Purchase Type For Sale
Square Footage 2,633 sqft
Price per Sqft $159
Subdivision Village Greenes
MLS Listing ID NJBL340094
Sold Date 06/21/19
Style Traditional
Bedrooms 3
Full Baths 3
HOA Fees $135/mo
HOA Y/N Y
Abv Grd Liv Area 2,633
Originating Board BRIGHT
Year Built 2003
Annual Tax Amount $9,460
Tax Year 2018
Lot Size 9,583 Sqft
Acres 0.22
Lot Dimensions 0.22
Property Description
A rare opportunity to live in the Hamlet section of Village Greenes. One of the most desired 55+ communities. An Outstanding Regent model with second floor, this home boasts 3 Bedrooms and 3 Full Baths. Fabulous location, as the Hamlet is not a "thru way" area, this large lot is tucked into a bend and backs to trees. Meticulously maintained, with many Custom Upgrades and features throughout the home... First Floor office with french doors, built-in book shelves and desk, crown molding and wainscoting. Harwood Flooring from the Foyer entry through the Formal Dining Room, Great Room, and Kitchen. Entertaining is a dream-come-true in this expanded Dining Room with Custom Built-In California closets to include ample space for storage and even a built in bar. This Regent model's ideal layout continues into the Great Room and Kitchen, the open concept layout provides a built-in corner entertainment center with lighting, and large center island. The kitchen provides 42" cabinets, granite counter tops, and tile backsplash, stainless appliances including double ovens, and a pantry. Also on this first floor is the laundry room, a guest bedroom and full bath, and the master suite which includes full bath with stall shower and double sinks, master bedroom with tray ceiling and crown moldings, ceiling fan, and fantastic walk-in closet. Upstairs in the third bedroom you'll find the roomy den or guest retreat including custom storage cabinetry, recessed lighting and ceiling fan, full bathroom and access to walk-in storage. Still yet to share is the 2 car garage with opener, and from the back door in the kitchen you will step out onto a covered paver patio, which also expands to a large uncovered paver patio as well, backing to trees. Village Greenes is a very active 55+ community with clubhouse, ballroom, exercise room, library, craft room, tennis court, outdoor heated pool and card rooms. Grass cutting and snow removal is included, no need to bring your lawnmower or snowblower! There are many organized activities throughout the community such as bowling, tennis, poker, golf, and more.... join in some activities, relax, and let the association handle the maintenance.
Location
State NJ
County Burlington
Area Evesham Twp (20313)
Zoning SEN1
Rooms
Main Level Bedrooms 2
Interior
Heating Forced Air
Cooling Central A/C
Flooring Hardwood, Carpet, Ceramic Tile
Fireplace N
Heat Source Natural Gas
Laundry Main Floor
Exterior
Garage Garage - Front Entry, Built In, Garage Door Opener, Inside Access
Garage Spaces 2.0
Amenities Available Club House, Pool - Outdoor, Tennis Courts
Waterfront N
Water Access N
Accessibility None
Parking Type Driveway, Attached Garage
Attached Garage 2
Total Parking Spaces 2
Garage Y
Building
Lot Description Backs to Trees, SideYard(s), No Thru Street, Rear Yard
Story 1.5
Sewer Public Sewer
Water Public
Architectural Style Traditional
Level or Stories 1.5
Additional Building Above Grade, Below Grade
New Construction N
Schools
School District Evesham Township
Others
HOA Fee Include Common Area Maintenance,Lawn Maintenance,Pool(s),Snow Removal
Senior Community Yes
Age Restriction 55
Tax ID 13-00011 48-00006
Ownership Fee Simple
SqFt Source Assessor
Special Listing Condition Standard
Read Less Info
Want to know what your home might be worth? Contact us for a FREE valuation!

Our team is ready to help you sell your home for the highest possible price ASAP

Bought with Melissa S Young • BHHS Fox & Roach-Moorestown

Making real estate simple, fun and easy for you!






