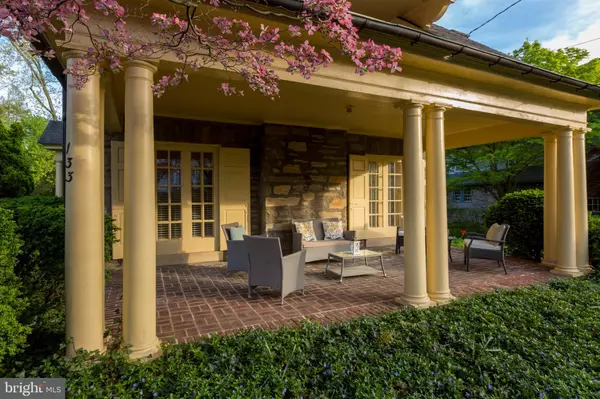$829,000
$839,000
1.2%For more information regarding the value of a property, please contact us for a free consultation.
5 Beds
4 Baths
3,312 SqFt
SOLD DATE : 06/21/2019
Key Details
Sold Price $829,000
Property Type Single Family Home
Sub Type Detached
Listing Status Sold
Purchase Type For Sale
Square Footage 3,312 sqft
Price per Sqft $250
Subdivision Bryn Mawr
MLS Listing ID PAMC605990
Sold Date 06/21/19
Style Colonial
Bedrooms 5
Full Baths 3
Half Baths 1
HOA Y/N N
Abv Grd Liv Area 3,312
Originating Board BRIGHT
Year Built 1926
Annual Tax Amount $9,711
Tax Year 2018
Lot Size 0.280 Acres
Acres 0.28
Lot Dimensions 60.00 x 0.00
Property Description
Nicely situated on a large and private lot, this traditional stone home features substantial millwork, lovely built-ins, deep-silled windows and hardwood floors throughout, including in each bedroom. The center hall foyer leads to a sunny living room with a brick fireplace, as well as French doors overlooking the porch. The dining room has a custom built-in china cabinet, and French doors to a brick patio. The spacious eat-in kitchen features a butlers pantry, modern amenities and adjoining mudroom and greenhouse. On the upper levels, there are five bedrooms, two of which have access to a balcony. There is a master bathroom, two additional hall bathrooms and a first floor powder room. Outdoor spaces include a large front porch, a private patio with an awning, a light-filled greenhouse, spacious front lawn and fenced-in backyard, and an attached two-car garage. Walk to downtown Bryn Mawr and the R-5 and Route 100 trains, shopping, dining, and cultural venues including the new Ludington Library and Bryn Mawr Film Institute. Also enjoy the Saturday Farmers Market and Summer Concert Series right in the center of Bryn Mawr. Bryn Mawr train has non-stop commuter service to Center City. The wide driveway and two car garage is accessed from the rear of the property via County Line Road. This yard is private and spacious, extending from Pennsylvania Avenue all the way to County Line Road. Visit this home. You will appreciate the quality construction and walkable location.
Location
State PA
County Montgomery
Area Lower Merion Twp (10640)
Zoning R4
Rooms
Other Rooms Living Room, Dining Room, Primary Bedroom, Bedroom 2, Bedroom 3, Bedroom 4, Bedroom 5, Kitchen, Foyer, Mud Room, Other
Basement Full
Interior
Interior Features Butlers Pantry, Built-Ins, Wood Floors
Heating Hot Water
Cooling Central A/C
Flooring Hardwood
Fireplaces Number 1
Fireplaces Type Brick
Heat Source Natural Gas
Laundry Main Floor
Exterior
Exterior Feature Porch(es), Patio(s), Balcony
Garage Inside Access
Garage Spaces 2.0
Waterfront N
Water Access N
Accessibility None
Porch Porch(es), Patio(s), Balcony
Parking Type Attached Garage
Attached Garage 2
Total Parking Spaces 2
Garage Y
Building
Story 3+
Sewer Public Sewer
Water Public
Architectural Style Colonial
Level or Stories 3+
Additional Building Above Grade, Below Grade
New Construction N
Schools
School District Lower Merion
Others
Senior Community No
Tax ID 40-00-46868-009
Ownership Fee Simple
SqFt Source Assessor
Special Listing Condition Standard
Read Less Info
Want to know what your home might be worth? Contact us for a FREE valuation!

Our team is ready to help you sell your home for the highest possible price ASAP

Bought with Paul A Augustine • RE/MAX Centre Realtors

Making real estate simple, fun and easy for you!






