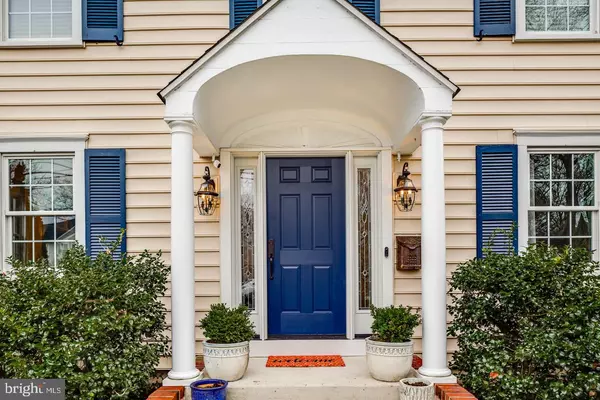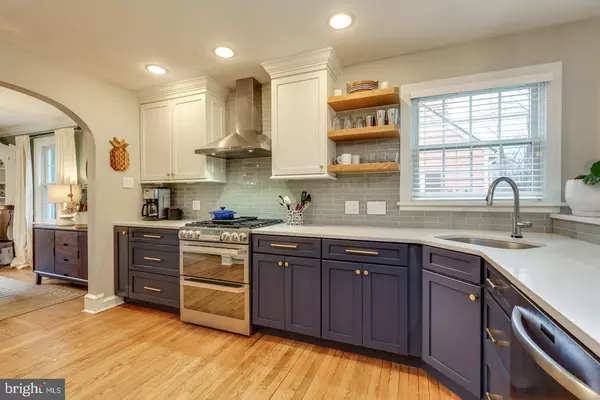$715,000
$715,000
For more information regarding the value of a property, please contact us for a free consultation.
4 Beds
3 Baths
2,454 SqFt
SOLD DATE : 06/21/2019
Key Details
Sold Price $715,000
Property Type Single Family Home
Sub Type Detached
Listing Status Sold
Purchase Type For Sale
Square Footage 2,454 sqft
Price per Sqft $291
Subdivision Elizabeth Haddon
MLS Listing ID NJCD346886
Sold Date 06/21/19
Style Colonial
Bedrooms 4
Full Baths 3
HOA Y/N N
Abv Grd Liv Area 2,454
Originating Board BRIGHT
Year Built 1941
Annual Tax Amount $16,861
Tax Year 2019
Lot Size 8,400 Sqft
Acres 0.19
Lot Dimensions 70 x 120
Property Description
Welcome to Luxury Living in Haddonfield! This gorgeous four bedroom, three bath Center Hall Colonial is located in the desirable Lizzie Haddon section of town. Enter the home into the spacious foyer. The dining room to the left has modern updates and old world charm with the build-in cabinet. It flows nicely into the upgraded kitchen with newly painted cabinets with new drawers and lacquered brass handles. There is a double oven, hidden LG microwave, and pull-out drawers in many of the cabinets to maximize the use of space. The pantry is brand new with pull-out drawers. The beautiful quartz countertop provides a separate eating area into the family room. The kitchen and family room areas are perfect for entertaining. The family room has a spacious window seat overlooking the large backyard. Just off the family room is a full, completely redone bathroom and custom mudroom for kids and adults alike. The living room has a gas fireplace with stacked stone and an office off the side. Head upstairs to the spacious master bedroom with high ceilings a ton of natural light and two walk-in closets. The master bathroom was completely renovated to include double faucets, wet room, and overhead shower. The additional three bedrooms make this the perfect family home. There is a detached, two car garage with an attached shed and fenced in backyard. We are walking distance to PATCO, downtown, Historic Haddonfield, and the local elementary school. Located on a quiet street, this home will not last! Home available to be shown starting March 18, 2019.
Location
State NJ
County Camden
Area Haddonfield Boro (20417)
Zoning R5
Rooms
Other Rooms Living Room, Dining Room, Primary Bedroom, Bedroom 2, Bedroom 3, Bedroom 4, Kitchen, Family Room, Basement, Mud Room, Office, Bathroom 1, Bathroom 2, Bathroom 3
Basement Unfinished, Water Proofing System, Sump Pump
Interior
Interior Features Attic, Built-Ins, Crown Moldings, Dining Area, Family Room Off Kitchen, Formal/Separate Dining Room, Kitchen - Eat-In, Kitchen - Island, Primary Bath(s)
Heating Forced Air
Cooling Central A/C
Flooring Hardwood
Fireplaces Number 1
Fireplaces Type Gas/Propane
Equipment Built-In Microwave, Built-In Range, Dishwasher, Disposal, Dryer, Icemaker, Oven - Double, Refrigerator, Washer
Fireplace Y
Appliance Built-In Microwave, Built-In Range, Dishwasher, Disposal, Dryer, Icemaker, Oven - Double, Refrigerator, Washer
Heat Source Natural Gas
Laundry Basement
Exterior
Garage Garage Door Opener, Garage - Front Entry
Garage Spaces 2.0
Fence Vinyl
Waterfront N
Water Access N
Roof Type Shingle
Accessibility None
Parking Type Detached Garage, Driveway
Total Parking Spaces 2
Garage Y
Building
Lot Description Front Yard, Landscaping, Rear Yard
Story 2
Sewer Public Sewer
Water Public
Architectural Style Colonial
Level or Stories 2
Additional Building Above Grade
New Construction N
Schools
Elementary Schools Elizabeth Haddon E.S.
Middle Schools Haddonfield
High Schools Haddonfield Memorial H.S.
School District Haddonfield Borough Public Schools
Others
Senior Community No
Tax ID 17-00092-00004 01
Ownership Fee Simple
SqFt Source Assessor
Security Features Security System
Acceptable Financing Cash, Conventional, FHA
Horse Property N
Listing Terms Cash, Conventional, FHA
Financing Cash,Conventional,FHA
Special Listing Condition Standard
Read Less Info
Want to know what your home might be worth? Contact us for a FREE valuation!

Our team is ready to help you sell your home for the highest possible price ASAP

Bought with Jeanne "lisa" Wolschina • Keller Williams Realty - Cherry Hill

Making real estate simple, fun and easy for you!






