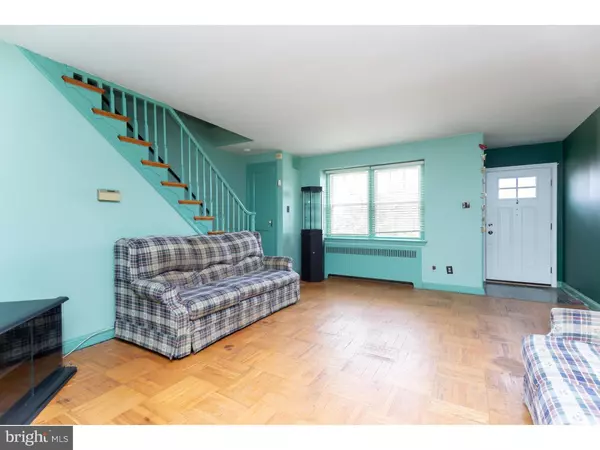$87,000
$95,000
8.4%For more information regarding the value of a property, please contact us for a free consultation.
3 Beds
1 Bath
1,275 SqFt
SOLD DATE : 01/16/2019
Key Details
Sold Price $87,000
Property Type Townhouse
Sub Type Interior Row/Townhouse
Listing Status Sold
Purchase Type For Sale
Square Footage 1,275 sqft
Price per Sqft $68
Subdivision Highland Park
MLS Listing ID 1009940780
Sold Date 01/16/19
Style Traditional
Bedrooms 3
Full Baths 1
HOA Y/N N
Abv Grd Liv Area 1,275
Originating Board TREND
Year Built 1942
Annual Tax Amount $4,073
Tax Year 2018
Lot Size 1,568 Sqft
Acres 0.04
Lot Dimensions 18X88
Property Description
This 3 Bedroom, 1 bath decorative brick row home is walking distance to Pica's Pizza and convenient to public transportation. The home is really quality built and has huge potential. Whether you want to live here or you are an investor, this might be the perfect choice. Yes it needs your choice of paint and the hardwood floors refinished and a new kitchen but work out these details and this is a winner. There is parking and a garage out back and on street parking in the front. The owner has purchased a one year home warranty for your peace of mind. Call for a private appointment.
Location
State PA
County Delaware
Area Upper Darby Twp (10416)
Zoning RES
Rooms
Other Rooms Living Room, Dining Room, Primary Bedroom, Bedroom 2, Kitchen, Bedroom 1
Basement Full, Unfinished, Outside Entrance
Interior
Interior Features Skylight(s)
Hot Water Natural Gas
Heating Hot Water, Radiator
Cooling None
Flooring Wood, Vinyl
Fireplace N
Heat Source Oil
Laundry Basement
Exterior
Garage Garage Door Opener
Garage Spaces 2.0
Waterfront N
Water Access N
Roof Type Flat
Accessibility Mobility Improvements
Parking Type Attached Garage, Other
Attached Garage 1
Total Parking Spaces 2
Garage Y
Building
Lot Description Sloping, Front Yard
Story 2
Foundation Stone
Sewer Public Sewer
Water Public
Architectural Style Traditional
Level or Stories 2
Additional Building Above Grade
New Construction N
Schools
Elementary Schools Highland Park
Middle Schools Beverly Hills
High Schools Upper Darby Senior
School District Upper Darby
Others
Senior Community No
Tax ID 16-06-00784-00
Ownership Fee Simple
SqFt Source Assessor
Acceptable Financing Conventional, VA, FHA 203(b)
Listing Terms Conventional, VA, FHA 203(b)
Financing Conventional,VA,FHA 203(b)
Special Listing Condition Standard
Read Less Info
Want to know what your home might be worth? Contact us for a FREE valuation!

Our team is ready to help you sell your home for the highest possible price ASAP

Bought with Mohammed S Ullah • BHHS Fox & Roach-Center City Walnut

Making real estate simple, fun and easy for you!






