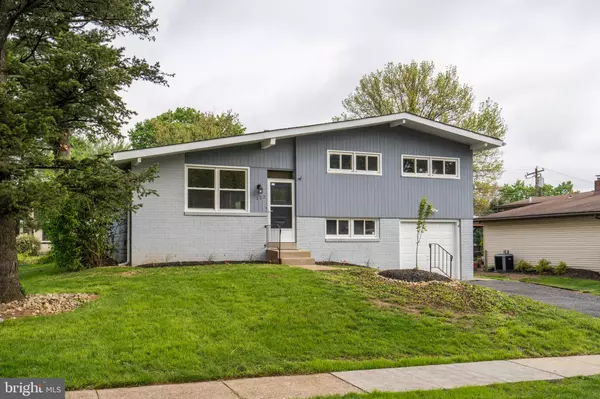$375,000
$369,900
1.4%For more information regarding the value of a property, please contact us for a free consultation.
4 Beds
2 Baths
1,760 SqFt
SOLD DATE : 06/18/2019
Key Details
Sold Price $375,000
Property Type Single Family Home
Sub Type Detached
Listing Status Sold
Purchase Type For Sale
Square Footage 1,760 sqft
Price per Sqft $213
Subdivision Plymouth Park
MLS Listing ID PAMC607188
Sold Date 06/18/19
Style Split Level
Bedrooms 4
Full Baths 1
Half Baths 1
HOA Y/N N
Abv Grd Liv Area 1,440
Originating Board BRIGHT
Year Built 1957
Annual Tax Amount $3,620
Tax Year 2018
Lot Size 9,100 Sqft
Acres 0.21
Lot Dimensions 70.00 x 0.00
Property Description
Looking for a move-in ready home in a desirable neighborhood? Is a brand new kitchen a must? Then 112 Blue Ridge Rd is a must see! This completely renovated 4 bedroom single is nestled in the Plymouth Park neighborhood of Plymouth Meeting. Excellent school district and area! The exterior improvements that were completed include a brand new roof (with warranty), freshly painted exterior, sealed driveway, landscaping and brand new garage door. Step inside to the spacious living room with vaulted ceiling and refinished rich walnut colored hardwood floors. Loads of natural light pour into the living space making it nice and bright during the day. The dining room is separated by a newly installed breakfast bar that opens up to the completely upgraded kitchen. Enjoy a quick meal or utilize the breakfast bar for snacks while hosting family and friends! The kitchen features brand new white shaker cabinetry by Wolf, granite countertops and brand new stainless steel Whirlpool appliances (gas range, microwave, dishwasher & refrigerator). A beautiful backsplash, recessed lighting and new tile flooring complete this bright and modern kitchen. A neutral gray paint color carries throughout the entire home, sure to please any decorating taste. Upstairs you ll find 3 generous sized bedrooms, each featuring gleaming hardwood floors, ceiling fans and roomy closets. The main bedroom comes complete with two separate closets. The hall bathroom has been renovated and showcases brand new subway tile tub surround, decorative mirror, tile flooring, new vanity, new hardware and lighting. Wainscoting was added to blend nicely with the detailing on the vanity, creating a bright and clean space. The lower level has been nicely finished to include a 4th bedroom with new carpeting & paint. This is also ideal for those needing a private home office, toy room, TV/media room, you name it! A powder room was added with wainscoting for convenience. Access to the attached 1 car garage is through the lower level, as well as the laundry area. This level also leads out to the backyard and cement patio. The backyard is wide open giving you the opportunity to extend the patio, build a deck, install play equipment or create flowerbeds/gardens. Why wait? This completely renovated home is in a great neighborhood in Colonial SD with low taxes. Just move in and enjoy!
Location
State PA
County Montgomery
Area Plymouth Twp (10649)
Zoning CR
Rooms
Other Rooms Living Room, Dining Room, Bedroom 2, Bedroom 3, Bedroom 4, Kitchen, Bedroom 1, Laundry, Bathroom 1, Half Bath
Basement Partial, Garage Access, Fully Finished, Outside Entrance, Interior Access
Interior
Interior Features Carpet, Ceiling Fan(s), Dining Area, Entry Level Bedroom, Upgraded Countertops, Wainscotting, Wood Floors
Hot Water Natural Gas
Heating Forced Air
Cooling Central A/C
Flooring Hardwood, Carpet, Ceramic Tile
Equipment Oven/Range - Gas, Built-In Microwave, Refrigerator, Dishwasher, Stainless Steel Appliances
Furnishings No
Fireplace N
Appliance Oven/Range - Gas, Built-In Microwave, Refrigerator, Dishwasher, Stainless Steel Appliances
Heat Source Natural Gas
Laundry Lower Floor
Exterior
Exterior Feature Patio(s)
Parking Features Garage - Front Entry, Inside Access, Built In
Garage Spaces 3.0
Water Access N
Roof Type Shingle
Accessibility None
Porch Patio(s)
Attached Garage 1
Total Parking Spaces 3
Garage Y
Building
Lot Description Front Yard, SideYard(s), Rear Yard
Story 2
Sewer Public Sewer
Water Public
Architectural Style Split Level
Level or Stories 2
Additional Building Above Grade, Below Grade
Structure Type Vaulted Ceilings
New Construction N
Schools
High Schools Plymouth Whitemarsh
School District Colonial
Others
Senior Community No
Tax ID 49-00-00787-001
Ownership Fee Simple
SqFt Source Assessor
Horse Property N
Special Listing Condition Standard
Read Less Info
Want to know what your home might be worth? Contact us for a FREE valuation!

Our team is ready to help you sell your home for the highest possible price ASAP

Bought with Jeffrey P Silva • Keller Williams Main Line
Making real estate simple, fun and easy for you!






