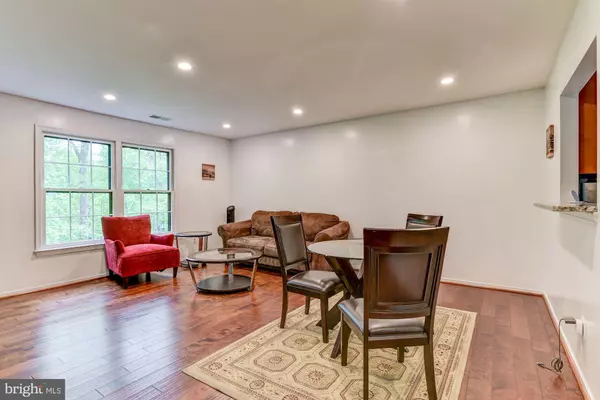$260,000
$250,000
4.0%For more information regarding the value of a property, please contact us for a free consultation.
3 Beds
2 Baths
1,237 SqFt
SOLD DATE : 06/21/2019
Key Details
Sold Price $260,000
Property Type Condo
Sub Type Condo/Co-op
Listing Status Sold
Purchase Type For Sale
Square Footage 1,237 sqft
Price per Sqft $210
Subdivision Potomac Grove
MLS Listing ID MDMC655910
Sold Date 06/21/19
Style Traditional
Bedrooms 3
Full Baths 1
Half Baths 1
Condo Fees $121/mo
HOA Fees $93/mo
HOA Y/N Y
Abv Grd Liv Area 1,237
Originating Board BRIGHT
Year Built 1989
Annual Tax Amount $2,540
Tax Year 2018
Property Description
Renovated End unit Condo/Townhome with open floor plan in sought after Potomac Grove backs to parkland. Kitchen has stainless steel appliances, granite countertops and cherry cabinets. Main level with gleaming wide-plank hardwood floors and recessed lighting throughout. Great community and close to great schools!
Location
State MD
County Montgomery
Zoning R200
Rooms
Other Rooms Living Room, Dining Room, Bedroom 2, Bedroom 3, Kitchen, Bedroom 1, Full Bath, Half Bath
Interior
Heating Heat Pump(s)
Cooling Ceiling Fan(s), Central A/C
Fireplace N
Heat Source Electric
Exterior
Garage Spaces 1.0
Amenities Available Tot Lots/Playground
Waterfront N
Water Access N
Accessibility None
Parking Type Off Street, Parking Lot
Total Parking Spaces 1
Garage N
Building
Story 2
Unit Features Garden 1 - 4 Floors
Sewer Public Sewer
Water Public
Architectural Style Traditional
Level or Stories 2
Additional Building Above Grade, Below Grade
New Construction N
Schools
Elementary Schools Jones Lane
Middle Schools Ridgeview
High Schools Quince Orchard
School District Montgomery County Public Schools
Others
HOA Fee Include Trash,Ext Bldg Maint,Lawn Care Front,Lawn Care Rear,Lawn Care Side,Management,Reserve Funds
Senior Community No
Tax ID 160602851423
Ownership Condominium
Horse Property N
Special Listing Condition Standard
Read Less Info
Want to know what your home might be worth? Contact us for a FREE valuation!

Our team is ready to help you sell your home for the highest possible price ASAP

Bought with Carla H Viviano • RE/MAX Aspire

Making real estate simple, fun and easy for you!






