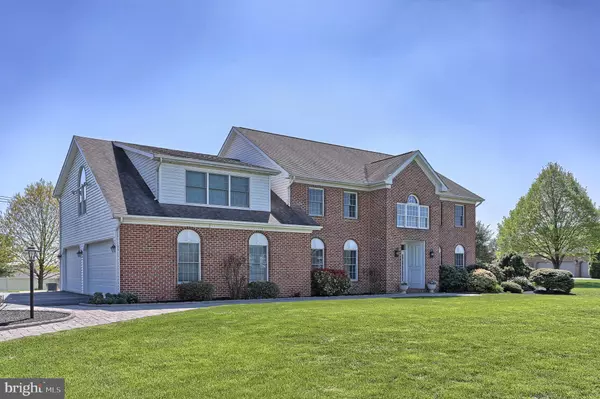$575,000
$589,900
2.5%For more information regarding the value of a property, please contact us for a free consultation.
4 Beds
5 Baths
3,918 SqFt
SOLD DATE : 06/25/2019
Key Details
Sold Price $575,000
Property Type Single Family Home
Sub Type Detached
Listing Status Sold
Purchase Type For Sale
Square Footage 3,918 sqft
Price per Sqft $146
Subdivision Peninsula
MLS Listing ID PACB112454
Sold Date 06/25/19
Style Traditional
Bedrooms 4
Full Baths 3
Half Baths 2
HOA Fees $8/ann
HOA Y/N Y
Abv Grd Liv Area 3,918
Originating Board BRIGHT
Year Built 1993
Annual Tax Amount $6,729
Tax Year 2018
Lot Size 1.130 Acres
Acres 1.13
Property Description
Don't miss this beautiful custom-built home in the sought-after Peninsula. Situated on a level 1.13 acre lot, this spacious, 5000+ finished sf, open floor plan home is perfect for large families or those who love to entertain! Fancy yourself a gourmet cook? Then this chef's kitchen which features stainless steel, gas appliances, two full size ovens, gorgeous cherry cabinets, and a separate pantry closet is for you! Your over- sized granite island with a separate sink makes meal prep and serving a breeze! The open and airy layout provides many gathering spaces for family and friends. With walls of windows in your four seasons room, you can enjoy your morning coffee while basking in the sun, or snuggling up by the fire with a good book in the colder months. Want to take the party outdoors? Spill out onto your expansive, private, paver patio featuring an impressive stone wall complete with a fireplace, built-in pizza oven and grilling station. Your outdoor entertaining space is sure to make you the envy of the neighborhood! Head upstairs to your massive master retreat which features double closets including a 132 square foot walk-in, as well as a separate sitting room or office with space-saving built-in bookcases. Need to relax and unwind at the end of the day? Your heated tile floor, spa-like bath with both a soaking tub and multi-head, glass enclosed shower is sure to please. The custom double vanities with charging stations are both elegant and practical. Three additional huge bedrooms each boast plenty of closet space. Your finished lower level features practical engineered hardwood floors and offers a generous workout space, comfy TV/gaming area, convenient powder room, plenty of storage and more! A 4-car garage and a fabulous, custom mud room complete with space-saving cubbies are the icing on the cake. Just minutes from Wegman's and the Carlisle Pike and in Cumberland Valley School district, this home offers something for everyone! Schedule your private tour today!
Location
State PA
County Cumberland
Area Silver Spring Twp (14438)
Zoning RESIDENTIAL
Rooms
Other Rooms Dining Room, Primary Bedroom, Bedroom 2, Bedroom 3, Bedroom 4, Kitchen, Game Room, Family Room, Den, Exercise Room, Laundry, Office, Primary Bathroom
Basement Fully Finished
Interior
Heating Forced Air
Cooling Central A/C
Fireplaces Number 1
Fireplaces Type Brick, Mantel(s)
Fireplace Y
Heat Source Natural Gas
Laundry Upper Floor
Exterior
Parking Features Garage - Side Entry
Garage Spaces 4.0
Fence Vinyl
Water Access N
Roof Type Shingle
Accessibility None
Attached Garage 4
Total Parking Spaces 4
Garage Y
Building
Story 2
Sewer Public Sewer
Water Public
Architectural Style Traditional
Level or Stories 2
Additional Building Above Grade, Below Grade
New Construction N
Schools
High Schools Cumberland Valley
School District Cumberland Valley
Others
Senior Community No
Tax ID 38-06-0009-035
Ownership Fee Simple
SqFt Source Estimated
Security Features Security System
Acceptable Financing Cash, Conventional
Listing Terms Cash, Conventional
Financing Cash,Conventional
Special Listing Condition Standard
Read Less Info
Want to know what your home might be worth? Contact us for a FREE valuation!

Our team is ready to help you sell your home for the highest possible price ASAP

Bought with Jason Bytof • RE/MAX Realty Associates
Making real estate simple, fun and easy for you!






