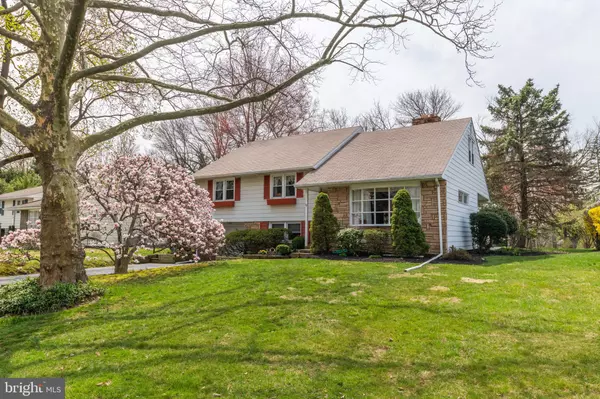$440,000
$440,000
For more information regarding the value of a property, please contact us for a free consultation.
4 Beds
3 Baths
3,338 SqFt
SOLD DATE : 06/12/2019
Key Details
Sold Price $440,000
Property Type Single Family Home
Sub Type Detached
Listing Status Sold
Purchase Type For Sale
Square Footage 3,338 sqft
Price per Sqft $131
Subdivision Heritage Woods Est
MLS Listing ID PAMC603752
Sold Date 06/12/19
Style Split Level,Colonial
Bedrooms 4
Full Baths 2
Half Baths 1
HOA Y/N N
Abv Grd Liv Area 2,628
Originating Board BRIGHT
Year Built 1956
Annual Tax Amount $5,377
Tax Year 2019
Lot Size 0.382 Acres
Acres 0.38
Lot Dimensions 85.00 x 196.00
Property Description
This Fabulous, Meticulous Whitemarsh 2-Story Single Family Home Is Move-In Ready, Mrs. Clean Lives Here; All Systems Have Been Completely Updated; Almost a Half-Acre Lot With Beautiful Koi Pond With Waterfall And A Custom Slate Patio; This Fantastic Home Has 2638 Square Feet of Living Space Plus A Super Clean Lower Level Basement, Ready To Be Finished And A Huge Walk-Up Attic; This Home Has Tons of Amazing Storage And All Of the Rooms Are a Nice Size; Right Now You Won t Find Anything Like This In Whitemarsh; Also Located In A Blue Ribbon Colonial School District; Walk Into This Lovely Bright and Sunny Enlarged Living Room With Full Wall Bay Window And Two Other Windows, With Plush Carpeting Over Hardwood Floors, Wood Burning Fireplace With Slate Hearth And Custom Mantle; Dining Room With Gleaming Hardwood Floors, Chair Rails, Sliding Glass Doors With Interior Blinds Easy To Maneuver Leading To A Brand New Concrete Patio Great For Relaxing, Reading And Bird Watching; Eat In Kitchen With Tons Of Cabinet And Counter Space, Pantry, Window Overlooking The Yard And Door Leading Out To Beautiful Slate Patio; Next Level Up Features Three Large Bedrooms and Two Meticulous Updated Baths; All Bedrooms Have Hardwood Floors, Tons Of Closet Space, With A Walk-In Closet In The Master Bedroom; Next Level Features The Oversized Fourth Bedroom With Two Closets And Access To The Enormous Walk-Up Attic For Storage. Lower Level Family Room With Full-Wall Built-In Bookcase, Two Exit Doors- One To Garage And One To Back Yard, And Access To Powder Room And Laundry Room. Next Level Down is the Basement Which Is Ready to Be Finished, Or Great For Storage. Heater Is Seven Years Old, A/C Four Years Old. Don t Miss Out- This Home is a Must See, Priced to Sell; Pre-Inspected Certified Pre-Owned Home, Move In Ready; Report Available in MLS Downloads, See What Repairs Have Been Made!
Location
State PA
County Montgomery
Area Whitemarsh Twp (10665)
Zoning A
Rooms
Other Rooms Living Room, Dining Room, Primary Bedroom, Bedroom 2, Bedroom 3, Kitchen, Family Room, Basement, Bedroom 1, Laundry, Bathroom 1, Primary Bathroom
Basement Full
Interior
Interior Features Ceiling Fan(s), Carpet, Dining Area, Kitchen - Eat-In, Pantry, Window Treatments, Wood Floors, Primary Bath(s), Formal/Separate Dining Room, Attic, Stall Shower
Hot Water Oil
Heating Baseboard - Hot Water
Cooling Ceiling Fan(s), Central A/C
Flooring Hardwood, Carpet, Tile/Brick
Fireplaces Number 1
Fireplaces Type Stone
Equipment Built-In Microwave, Dryer, Washer, Stove, Refrigerator, Microwave, Extra Refrigerator/Freezer, Freezer
Fireplace Y
Appliance Built-In Microwave, Dryer, Washer, Stove, Refrigerator, Microwave, Extra Refrigerator/Freezer, Freezer
Heat Source Oil
Laundry Lower Floor, Has Laundry, Basement, Dryer In Unit, Washer In Unit
Exterior
Exterior Feature Patio(s)
Garage Garage - Front Entry
Garage Spaces 5.0
Utilities Available Cable TV, Phone Available
Waterfront N
Water Access N
View Garden/Lawn
Roof Type Pitched,Shingle
Accessibility None
Porch Patio(s)
Parking Type Attached Garage, Driveway
Attached Garage 1
Total Parking Spaces 5
Garage Y
Building
Lot Description Level, Rear Yard, SideYard(s), Front Yard
Story 2
Sewer Public Sewer
Water Public
Architectural Style Split Level, Colonial
Level or Stories 2
Additional Building Above Grade, Below Grade
New Construction N
Schools
School District Colonial
Others
Senior Community No
Tax ID 65-00-05947-009
Ownership Fee Simple
SqFt Source Assessor
Acceptable Financing Cash, Conventional, FHA, VA
Listing Terms Cash, Conventional, FHA, VA
Financing Cash,Conventional,FHA,VA
Special Listing Condition Standard
Read Less Info
Want to know what your home might be worth? Contact us for a FREE valuation!

Our team is ready to help you sell your home for the highest possible price ASAP

Bought with Jennifer Colahan McIlhenny • Re/Max One Realty

Making real estate simple, fun and easy for you!






