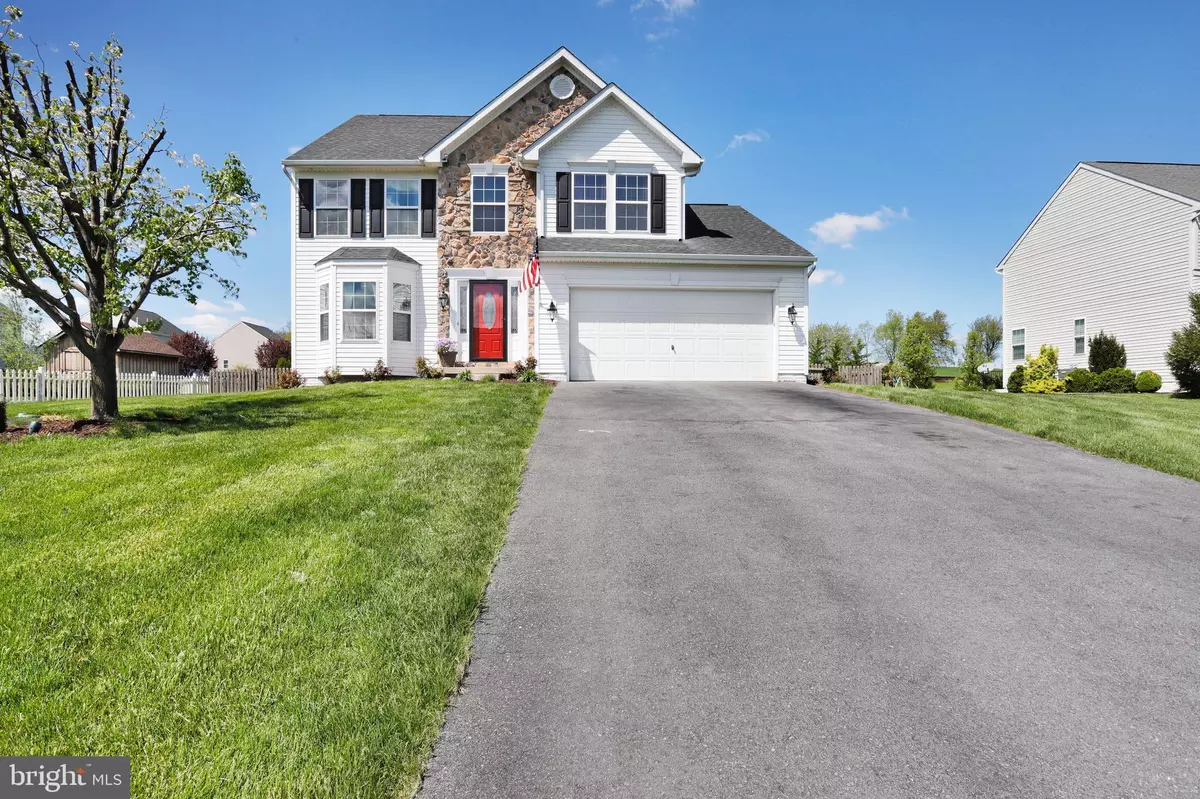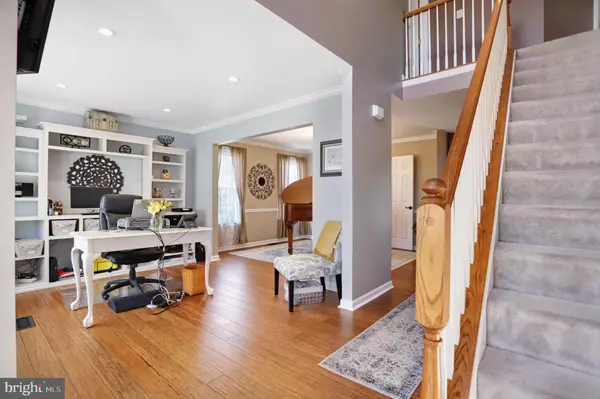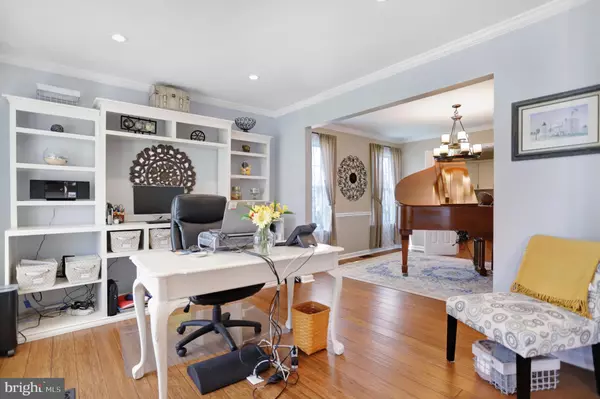$272,000
$279,900
2.8%For more information regarding the value of a property, please contact us for a free consultation.
4 Beds
4 Baths
2,961 SqFt
SOLD DATE : 06/25/2019
Key Details
Sold Price $272,000
Property Type Single Family Home
Sub Type Detached
Listing Status Sold
Purchase Type For Sale
Square Footage 2,961 sqft
Price per Sqft $91
Subdivision None Available
MLS Listing ID PAFL165014
Sold Date 06/25/19
Style Contemporary,Traditional
Bedrooms 4
Full Baths 3
Half Baths 1
HOA Fees $85/mo
HOA Y/N Y
Abv Grd Liv Area 1,961
Originating Board BRIGHT
Year Built 2005
Annual Tax Amount $1,068
Tax Year 2018
Lot Size 1.000 Acres
Acres 1.0
Property Description
A stunning and light-filled one owner home in beautiful Valley Creek Estates, overlooking Whitetail Ski Resort and rolling farmland. This home boasts many high end appointments and fresh paint throughout. Features include a completely renovated kitchen in 2017 with granite counter tops, stainless steel appliances and recessed lighting. Pristine hand-scraped bamboo flooring encompasses the main level, a custom credenza and elegant lighting fixtures. The owner's bedroom suite contains a vaulted ceiling, a large walk-in closet and a beautifully appointed owner's suite bathroom. Bedrooms are large and spacious and bathrooms throughout the home feature upgraded tile flooring. Other features include a separate tiled laundry room, engineered wood flooring in the finished basement area with a full-bath, a pellet stove in the living room, a new washer and dryer, new HVAC in March 2015, a reverse osmosis water filtration system, a new hot water heater, a large private backyard oasis with an inviting hot tub, arbor with a hammock, a storage shed, professional landscaping and breathtaking views from all directions. A convenient location to I-81, outdoor recreation, dining and outstanding community events in Mercersburg and surrounding areas. Schedule your tour today!
Location
State PA
County Franklin
Area Montgomery Twp (14517)
Zoning RESIDENTIAL
Rooms
Basement Heated, Outside Entrance, Partially Finished, Rear Entrance, Space For Rooms
Interior
Interior Features Built-Ins, Carpet, Dining Area, Family Room Off Kitchen, Floor Plan - Open, Formal/Separate Dining Room, Kitchen - Gourmet, Primary Bath(s), Recessed Lighting, Upgraded Countertops, Walk-in Closet(s), Water Treat System, WhirlPool/HotTub, Window Treatments, Wood Floors, Stove - Wood, Other
Hot Water Propane
Heating Heat Pump(s), Wood Burn Stove, Other
Cooling Central A/C
Flooring Carpet, Hardwood, Laminated, Ceramic Tile
Fireplaces Type Insert, Wood
Equipment Built-In Microwave, Dishwasher, Disposal, Dryer, Exhaust Fan, Oven - Single, Oven/Range - Electric, Refrigerator, Stainless Steel Appliances, Stove, Washer, Water Conditioner - Owned, Water Heater
Furnishings No
Fireplace N
Window Features Double Pane
Appliance Built-In Microwave, Dishwasher, Disposal, Dryer, Exhaust Fan, Oven - Single, Oven/Range - Electric, Refrigerator, Stainless Steel Appliances, Stove, Washer, Water Conditioner - Owned, Water Heater
Heat Source Electric, Propane - Owned, Wood
Laundry Main Floor
Exterior
Parking Features Garage - Front Entry, Garage Door Opener
Garage Spaces 2.0
Utilities Available Cable TV Available, Propane
Water Access N
View Garden/Lawn, Mountain
Roof Type Shingle
Accessibility None
Attached Garage 2
Total Parking Spaces 2
Garage Y
Building
Story 2
Sewer Community Septic Tank, Private Septic Tank
Water Community, Well
Architectural Style Contemporary, Traditional
Level or Stories 2
Additional Building Above Grade, Below Grade
New Construction N
Schools
Elementary Schools Mercersburg
Middle Schools James Buchanan
High Schools James Buchanan
School District Tuscarora
Others
HOA Fee Include Sewer
Senior Community No
Tax ID 17-J11-93
Ownership Fee Simple
SqFt Source Estimated
Acceptable Financing Cash, Conventional, FHA, VA
Listing Terms Cash, Conventional, FHA, VA
Financing Cash,Conventional,FHA,VA
Special Listing Condition Standard
Read Less Info
Want to know what your home might be worth? Contact us for a FREE valuation!

Our team is ready to help you sell your home for the highest possible price ASAP

Bought with Dawn N Crilley Shank • RE/MAX Elite Services
Making real estate simple, fun and easy for you!






