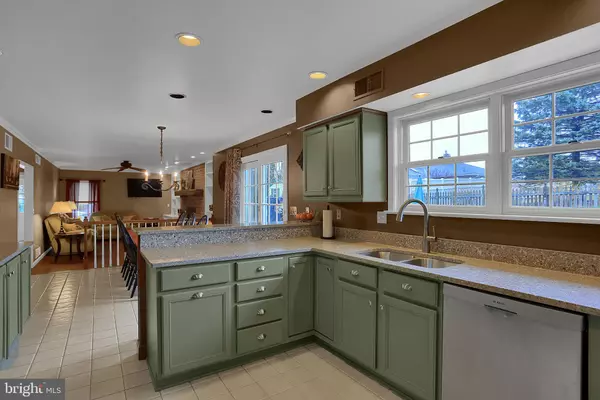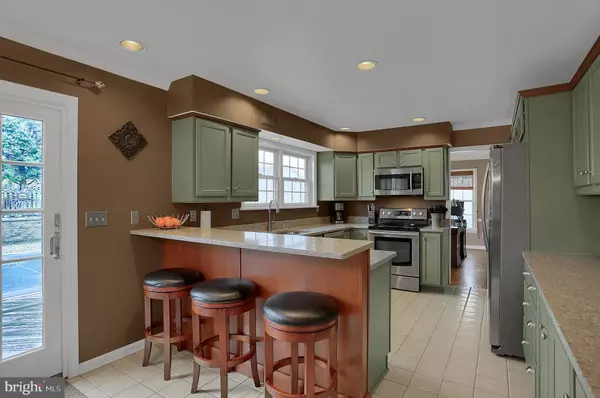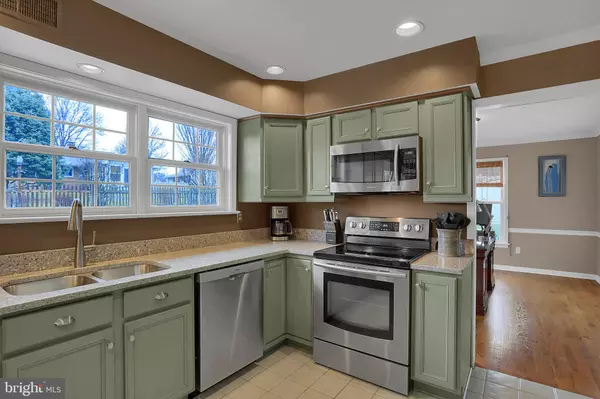$339,500
$339,500
For more information regarding the value of a property, please contact us for a free consultation.
4 Beds
4 Baths
3,249 SqFt
SOLD DATE : 06/21/2019
Key Details
Sold Price $339,500
Property Type Single Family Home
Sub Type Detached
Listing Status Sold
Purchase Type For Sale
Square Footage 3,249 sqft
Price per Sqft $104
Subdivision Wheat Stone
MLS Listing ID PALN104870
Sold Date 06/21/19
Style Transitional
Bedrooms 4
Full Baths 2
Half Baths 2
HOA Y/N N
Abv Grd Liv Area 2,449
Originating Board BRIGHT
Year Built 1991
Annual Tax Amount $4,156
Tax Year 2018
Lot Size 0.320 Acres
Acres 0.32
Property Description
Experience RESORT living in the backyard with Sports Pool and Patios for entertaining. This spacious 4 bedroom, two story home with a side entry 2 car garage, features a custom Gourmet Kitchen with stainless steel appliances, beautiful silestone counters, breakfast bar, walk in pantry, and views overlooking pool. Kitchen and dining area opens into the cozy family room with a stately brick fireplace surrounded by built in bookshelves and hardwood floors. The 1st floor office with hardwood floors and large windows overlooking pool, has a private entrance from the wrap around porch. Finished basement with family room and bar, an exercise room and half bath. Relax and enjoy the summer in the backyard and in-ground "sports" pool. Updated mechanicals, effective gas heat. First Floor Laundry Room. Close to Schools. HOME WARRANTY INCLUDED.
Location
State PA
County Lebanon
Area North Londonderry Twp (13228)
Zoning RESIDENTIAL
Rooms
Other Rooms Living Room, Dining Room, Primary Bedroom, Bedroom 2, Bedroom 3, Kitchen, Family Room, Bedroom 1, Study, Exercise Room, Laundry, Bathroom 1, Primary Bathroom
Basement Full, Improved, Partially Finished
Interior
Hot Water Natural Gas
Heating Forced Air
Cooling Central A/C
Fireplaces Number 1
Fireplace Y
Window Features Screens
Heat Source Natural Gas, Natural Gas Available
Laundry Main Floor
Exterior
Parking Features Garage - Side Entry
Garage Spaces 2.0
Fence Wood
Pool In Ground
Water Access N
Roof Type Architectural Shingle
Accessibility None
Attached Garage 2
Total Parking Spaces 2
Garage Y
Building
Story 2
Sewer Public Sewer
Water Public
Architectural Style Transitional
Level or Stories 2
Additional Building Above Grade, Below Grade
New Construction N
Schools
Middle Schools Palmyra Area
High Schools Palmyra Area
School District Palmyra Area
Others
Senior Community No
Tax ID 28-2289221-353251-0000
Ownership Fee Simple
SqFt Source Assessor
Acceptable Financing Cash, Conventional, FHA, VA
Listing Terms Cash, Conventional, FHA, VA
Financing Cash,Conventional,FHA,VA
Special Listing Condition Standard
Read Less Info
Want to know what your home might be worth? Contact us for a FREE valuation!

Our team is ready to help you sell your home for the highest possible price ASAP

Bought with Tiffany L. Armstrong • Bering Real Estate Co.
Making real estate simple, fun and easy for you!






