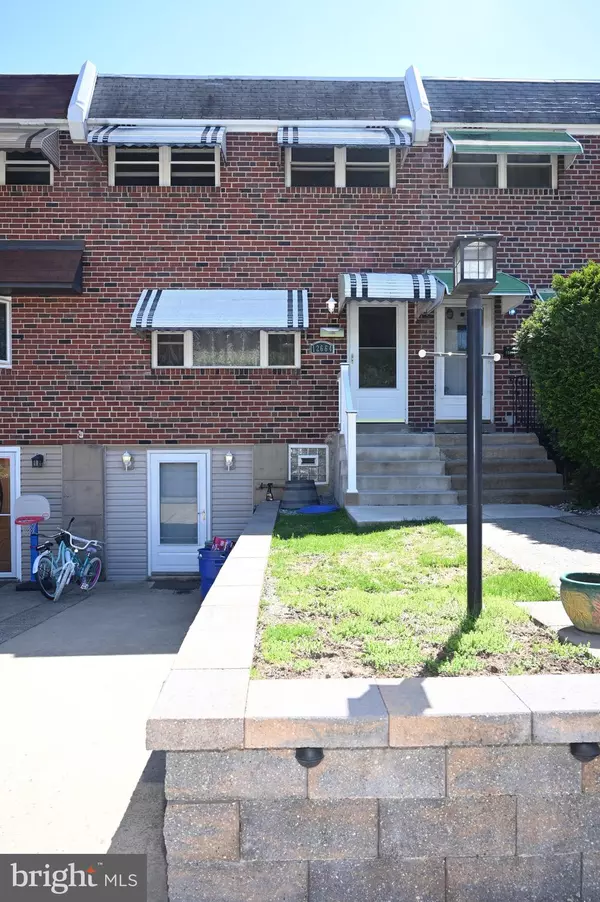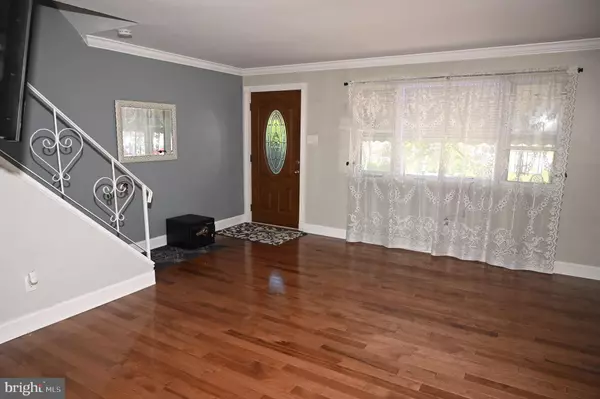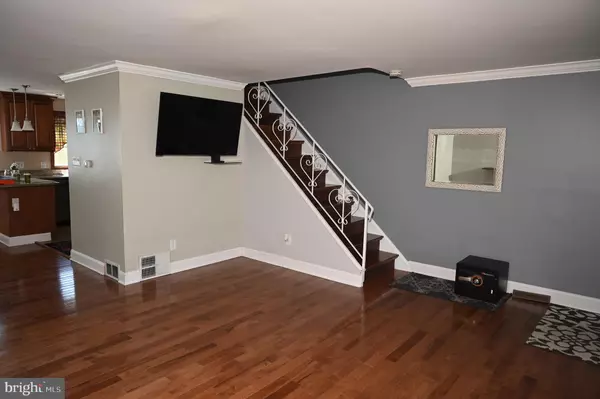$241,000
$241,000
For more information regarding the value of a property, please contact us for a free consultation.
3 Beds
2 Baths
1,098 SqFt
SOLD DATE : 06/26/2019
Key Details
Sold Price $241,000
Property Type Townhouse
Sub Type Interior Row/Townhouse
Listing Status Sold
Purchase Type For Sale
Square Footage 1,098 sqft
Price per Sqft $219
Subdivision Parkwood
MLS Listing ID PAPH790302
Sold Date 06/26/19
Style AirLite
Bedrooms 3
Full Baths 1
Half Baths 1
HOA Y/N N
Abv Grd Liv Area 1,098
Originating Board BRIGHT
Year Built 1955
Annual Tax Amount $2,535
Tax Year 2019
Lot Size 1,973 Sqft
Acres 0.05
Lot Dimensions 17.94 x 110.00
Property Description
Beautiful, completely renovated and neutral 3 bedroom, 1 1/2 bath home, on a terrific, quiet, cul de sac block in Parkwood, with finished basement and central air! As you enter into the main entrance , notice the large living room and dining room, with hardwood floors and crown molding. Take a walk back to the recent updated kitchen featuring, Granite countertops, stainless steel appliances (dishwasher, fridge, garbage disposal, microwave and gas oven) and breakfast bar, with newer cabinets. From the kitchen, head down to the finished basement, that offers a spacious bonus room, half bath and laundry room. From basement you can exit to the front of the home, to walk out to the one car driveway, or you can exit out to the rear fenced in yard, with a concrete patio, for that morning cup of coffee. There is also a shed in rear yard for extra storge. The second floor offers a modern updated hall bath with ceramic floor, 3 bedrooms with spacious closets. This home is convenient to dining and public transportation. Close to schools, I95, Rt. 1, the bridges to NJ and minutes from center city. Take a look today at this Gem before this home is gone. Make your appointment today!
Location
State PA
County Philadelphia
Area 19154 (19154)
Zoning RSA4
Rooms
Other Rooms Living Room, Dining Room, Bedroom 2, Bedroom 3, Kitchen, Basement, Bedroom 1, Bathroom 1
Basement Full
Interior
Interior Features Ceiling Fan(s), Combination Kitchen/Dining, Combination Dining/Living, Crown Moldings, Kitchen - Eat-In, Recessed Lighting, Wood Floors
Heating Central, Forced Air
Cooling Central A/C
Equipment Built-In Microwave, Cooktop, Dishwasher, Disposal, Dryer - Gas, Icemaker, Stainless Steel Appliances, Washer, Water Heater
Fireplace N
Appliance Built-In Microwave, Cooktop, Dishwasher, Disposal, Dryer - Gas, Icemaker, Stainless Steel Appliances, Washer, Water Heater
Heat Source Natural Gas
Laundry Basement
Exterior
Exterior Feature Patio(s)
Waterfront N
Water Access N
Accessibility Doors - Lever Handle(s), 2+ Access Exits
Porch Patio(s)
Parking Type Driveway, On Street
Garage N
Building
Story 3+
Sewer Public Sewer
Water Public
Architectural Style AirLite
Level or Stories 3+
Additional Building Above Grade, Below Grade
New Construction N
Schools
Elementary Schools Stephen Decatur
Middle Schools Stephen Decatur
High Schools George Washington
School District The School District Of Philadelphia
Others
Pets Allowed N
Senior Community No
Tax ID 663382100
Ownership Fee Simple
SqFt Source Estimated
Acceptable Financing Cash, Conventional, FHA, VA
Horse Property N
Listing Terms Cash, Conventional, FHA, VA
Financing Cash,Conventional,FHA,VA
Special Listing Condition Standard
Read Less Info
Want to know what your home might be worth? Contact us for a FREE valuation!

Our team is ready to help you sell your home for the highest possible price ASAP

Bought with Alexander Shulzhenko • Realty Mark Cityscape-Huntingdon Valley

Making real estate simple, fun and easy for you!






