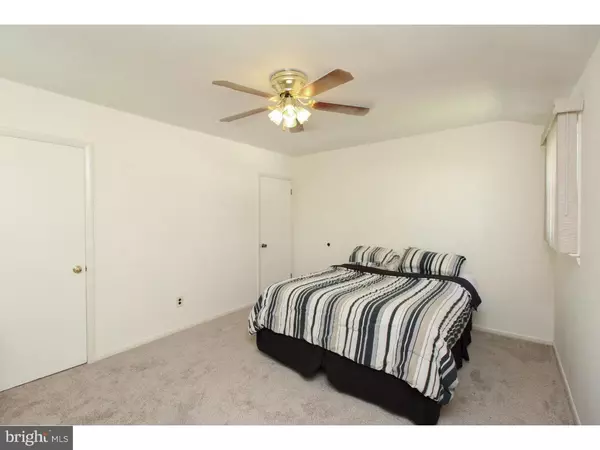$254,000
$262,900
3.4%For more information regarding the value of a property, please contact us for a free consultation.
4 Beds
2 Baths
2,518 SqFt
SOLD DATE : 06/26/2019
Key Details
Sold Price $254,000
Property Type Single Family Home
Sub Type Detached
Listing Status Sold
Purchase Type For Sale
Square Footage 2,518 sqft
Price per Sqft $100
Subdivision Heritage Village
MLS Listing ID 1002305786
Sold Date 06/26/19
Style Colonial,Bi-level
Bedrooms 4
Full Baths 1
Half Baths 1
HOA Y/N N
Abv Grd Liv Area 2,518
Originating Board TREND
Year Built 1961
Annual Tax Amount $6,294
Tax Year 2017
Lot Size 0.330 Acres
Acres 0.33
Lot Dimensions 0X0
Property Description
Priced reduced and seller motivated! This freshly landscaped, corner lot home just screams pride of ownership- many updates and custom touches inside and out. This home is A LOT bigger than it seems from the outside. One of few within the development that has an addition. Fresh, neutral paint and new flooring gives this home a very open feel. Recessed lighting with dimmers. Ventless, gas fireplace. Cedar closet. Kitchen offers Oak cabinets with a breakfast bar. Lots of room to grow here with 4 bedrooms, 1.5 baths and a ventilated bonus room. Enjoy the ultimate "Man Cave" with large wet bar-great for entertaining all year round! Roof is just 5 years young; 3D shingles. Large, fully fenced backyard with spacious shed. All appliances included. Highly rated school systems and located in a very popular development. Close to all major highways, shopping and restaurants. MOTIVATED seller- all reasonable offers considered; 1 year home warranty included.
Location
State NJ
County Burlington
Area Evesham Twp (20313)
Zoning MD
Rooms
Other Rooms Living Room, Dining Room, Primary Bedroom, Bedroom 2, Bedroom 3, Kitchen, Family Room, Bedroom 1
Main Level Bedrooms 3
Interior
Interior Features Ceiling Fan(s), Dining Area
Hot Water Natural Gas
Heating Forced Air
Cooling Central A/C
Flooring Wood, Vinyl
Equipment Built-In Range, Oven - Wall, Oven - Self Cleaning, Dishwasher
Fireplace Y
Appliance Built-In Range, Oven - Wall, Oven - Self Cleaning, Dishwasher
Heat Source Natural Gas
Laundry Lower Floor
Exterior
Exterior Feature Patio(s), Porch(es)
Garage Spaces 3.0
Fence Other
Utilities Available Cable TV
Waterfront N
Water Access N
Roof Type Shingle
Accessibility None
Porch Patio(s), Porch(es)
Parking Type Driveway
Total Parking Spaces 3
Garage N
Building
Lot Description Corner, Front Yard, Rear Yard, SideYard(s)
Story 2
Sewer Public Sewer
Water Public
Architectural Style Colonial, Bi-level
Level or Stories 2
Additional Building Above Grade
New Construction N
Schools
Elementary Schools Beeler
Middle Schools Marlton
School District Evesham Township
Others
Senior Community No
Tax ID 13-00028 05-00013
Ownership Fee Simple
SqFt Source Assessor
Special Listing Condition Standard
Read Less Info
Want to know what your home might be worth? Contact us for a FREE valuation!

Our team is ready to help you sell your home for the highest possible price ASAP

Bought with Tynisha D Isom • Keller Williams Real Estate - Princeton

Making real estate simple, fun and easy for you!






