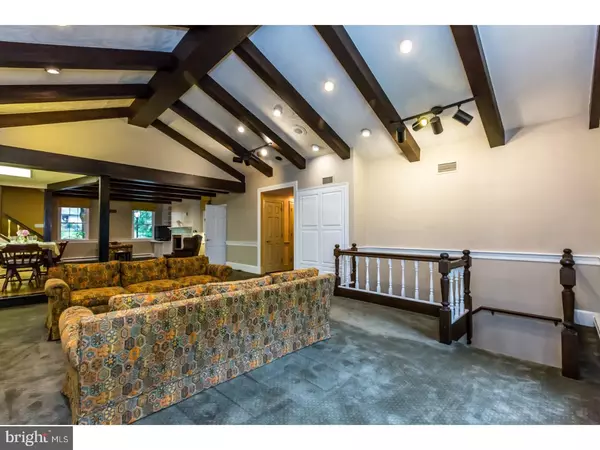$375,000
$419,900
10.7%For more information regarding the value of a property, please contact us for a free consultation.
4 Beds
5 Baths
4,213 SqFt
SOLD DATE : 06/27/2019
Key Details
Sold Price $375,000
Property Type Single Family Home
Sub Type Detached
Listing Status Sold
Purchase Type For Sale
Square Footage 4,213 sqft
Price per Sqft $89
Subdivision Brookside Estates
MLS Listing ID 1001939872
Sold Date 06/27/19
Style Colonial
Bedrooms 4
Full Baths 3
Half Baths 2
HOA Y/N N
Abv Grd Liv Area 4,213
Originating Board TREND
Year Built 1965
Annual Tax Amount $11,437
Tax Year 2018
Lot Size 0.595 Acres
Acres 0.6
Lot Dimensions 144
Property Description
This stunning home overlooking the golf course at Brookside Country Club has everything you've been looking for! If you love to entertain, you won't find a better suited home at a better price - formal or casual, this home has the entertaining space you need. From the entry your guests proceed to the right to enter the formal living room and dining room or to the left to enter the great room. The great room layout allows for a variety of conversation areas as well as open space for visiting and plenty of area for featuring your favorite art or collections, it also includes built-in entertainment center, fireplace, vaulted ceilings, window seat, and wet bar. The dining room with built-in hutch overlooks the property and offers golf course views during winter. From the great room or the kitchen you can access the extensive finished basement/game room with multiple walkouts to an oversized brick patio, a half bath, and several workshop spaces. Back upstairs, proceed down the hall to the first floor bedroom wing passing plenty of closet space, beautiful built-in cabinets, and a stunning half bath with a back lit sculpted trey ceiling along the way. Choose how you want to use the first floor bedroom suite, make it a master or an in-law suite. This room includes high tray ceilings with sculpted details, walk-in closets, and a master bath with vaulted ceiling, jetted tub, marble tile, walk-in shower, and separate water closet including a bidet. The 2nd floor features another master bedroom with walk-in closet and private bath, 3 additional large bedrooms, and another full bath. Enjoy all this property has to offer as well as the benefits of having a country club with golf, swimming, tennis, dining and more right outside your door, ask your agent about incentives being offered on country club membership.
Location
State PA
County Montgomery
Area Lower Pottsgrove Twp (10642)
Zoning R2
Rooms
Other Rooms Living Room, Dining Room, Primary Bedroom, Bedroom 2, Bedroom 3, Kitchen, Family Room, Bedroom 1, In-Law/auPair/Suite, Laundry, Other
Basement Full, Outside Entrance
Main Level Bedrooms 1
Interior
Interior Features Primary Bath(s), Butlers Pantry, Skylight(s), Ceiling Fan(s), Exposed Beams, Wet/Dry Bar, Kitchen - Eat-In
Hot Water Electric
Heating Baseboard - Electric
Cooling Central A/C
Flooring Wood, Fully Carpeted, Tile/Brick, Marble
Fireplaces Number 1
Fireplaces Type Brick
Equipment Built-In Range, Oven - Self Cleaning, Dishwasher, Disposal, Built-In Microwave
Fireplace Y
Window Features Bay/Bow
Appliance Built-In Range, Oven - Self Cleaning, Dishwasher, Disposal, Built-In Microwave
Heat Source Electric
Laundry Main Floor
Exterior
Exterior Feature Patio(s)
Parking Features Garage Door Opener, Oversized
Garage Spaces 5.0
Utilities Available Cable TV
Water Access N
View Golf Course
Accessibility None
Porch Patio(s)
Attached Garage 2
Total Parking Spaces 5
Garage Y
Building
Lot Description Open
Story 2
Sewer Public Sewer
Water Well
Architectural Style Colonial
Level or Stories 2
Additional Building Above Grade
Structure Type Cathedral Ceilings,9'+ Ceilings
New Construction N
Schools
School District Pottsgrove
Others
Senior Community No
Tax ID 42-00-00493-005
Ownership Fee Simple
SqFt Source Assessor
Security Features Security System
Special Listing Condition Standard
Read Less Info
Want to know what your home might be worth? Contact us for a FREE valuation!

Our team is ready to help you sell your home for the highest possible price ASAP

Bought with Marianne Gular • Springer Realty Group
Making real estate simple, fun and easy for you!






