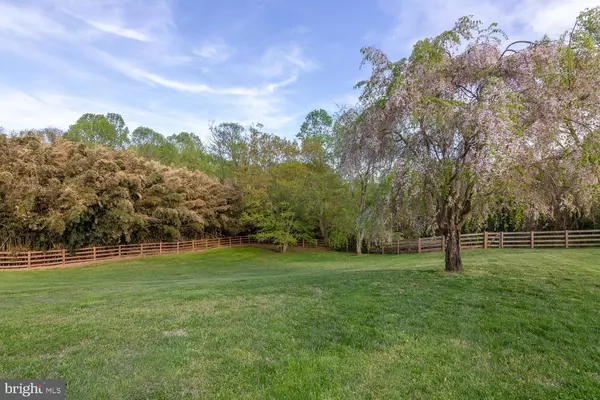$422,000
$427,500
1.3%For more information regarding the value of a property, please contact us for a free consultation.
4 Beds
4 Baths
3,099 SqFt
SOLD DATE : 06/28/2019
Key Details
Sold Price $422,000
Property Type Single Family Home
Sub Type Detached
Listing Status Sold
Purchase Type For Sale
Square Footage 3,099 sqft
Price per Sqft $136
Subdivision Hillside Farms
MLS Listing ID PACT476148
Sold Date 06/28/19
Style Contemporary
Bedrooms 4
Full Baths 2
Half Baths 2
HOA Y/N N
Abv Grd Liv Area 3,099
Originating Board BRIGHT
Year Built 1986
Annual Tax Amount $7,033
Tax Year 2018
Lot Size 1.800 Acres
Acres 1.8
Lot Dimensions 0.00 x 0.00
Property Description
Fabulous contemporary home in spectacular Landenberg setting. Overlooking bucolic countryside and in close proximity to White Clay Creek Preserve, this serene 4 BR/2.2 BA home has been beautifully updated and is bright, spacious and full of light! A large updated kitchen with white cabinets and granite counters opens out to the deck overlooking the 1.8 acre fenced yard with refreshing in-ground pool and hot tub. Entertaining friends and family this summer will be a blast! The first floor features a sunny family room with wood burning fireplace, formal dining space, large living room and a huge office/possible 5th bedroom... all with 10 ft ceilings. Upstairs you'll find 3 nicely sized bedrooms, hall bath plus a wonderful master suite with large windows and a private balcony. There is also a 2-car garage and a partially finished basement with laundry room. Newer carpet has been installed throughout the house. Home also includes a whole house generator and geothermal HVAC. This beautifully maintained home in a prime location will not last long!
Location
State PA
County Chester
Area London Britain Twp (10373)
Zoning RA
Rooms
Other Rooms Living Room, Dining Room, Primary Bedroom, Bedroom 2, Bedroom 3, Bedroom 4, Kitchen
Basement Full
Interior
Heating Heat Pump(s)
Cooling Central A/C
Fireplaces Number 1
Fireplace Y
Heat Source Geo-thermal
Laundry Basement
Exterior
Parking Features Garage - Side Entry
Garage Spaces 5.0
Pool In Ground
Water Access N
Accessibility None
Attached Garage 2
Total Parking Spaces 5
Garage Y
Building
Story 2
Sewer On Site Septic
Water Well
Architectural Style Contemporary
Level or Stories 2
Additional Building Above Grade, Below Grade
New Construction N
Schools
School District Avon Grove
Others
Senior Community No
Tax ID 73-04A-0008.0800
Ownership Fee Simple
SqFt Source Assessor
Special Listing Condition Standard
Read Less Info
Want to know what your home might be worth? Contact us for a FREE valuation!

Our team is ready to help you sell your home for the highest possible price ASAP

Bought with John Torres • Coldwell Banker Hearthside-Doylestown
Making real estate simple, fun and easy for you!






