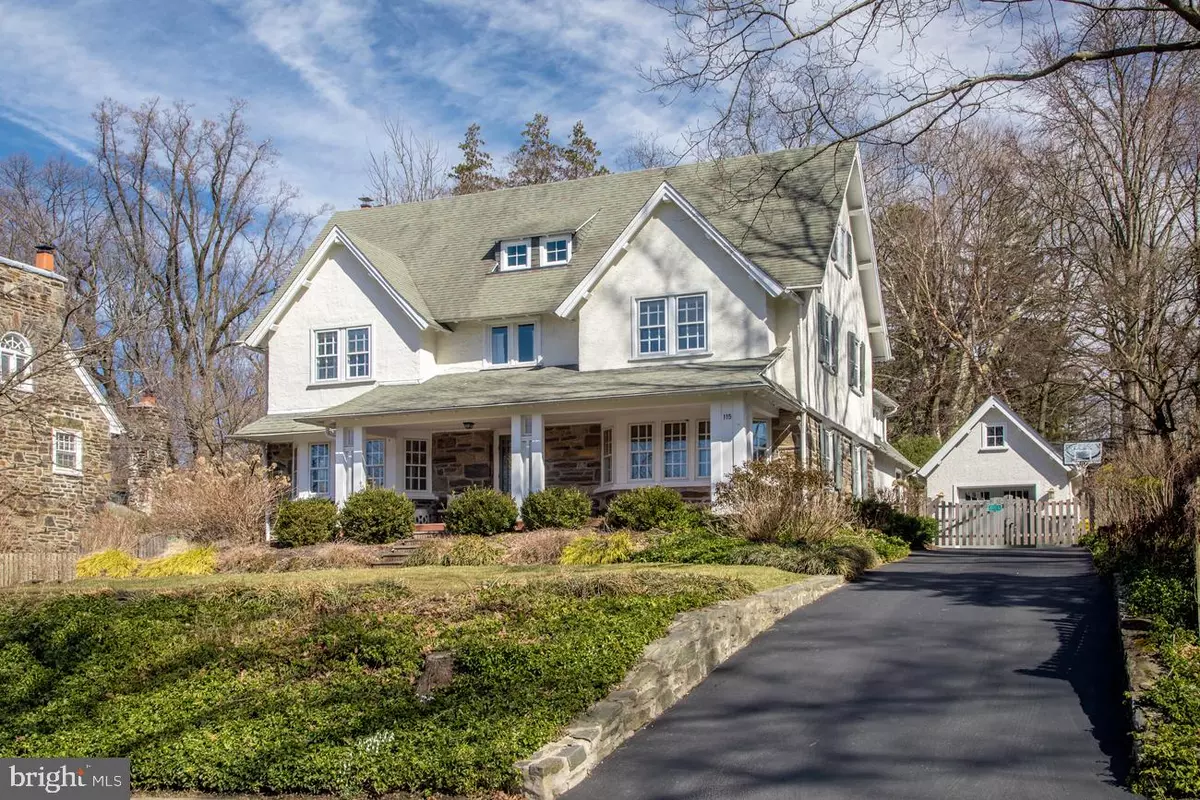$1,180,000
$1,150,000
2.6%For more information regarding the value of a property, please contact us for a free consultation.
6 Beds
4 Baths
3,995 SqFt
SOLD DATE : 06/28/2019
Key Details
Sold Price $1,180,000
Property Type Single Family Home
Sub Type Detached
Listing Status Sold
Purchase Type For Sale
Square Footage 3,995 sqft
Price per Sqft $295
Subdivision Greenleaf
MLS Listing ID PAMC554134
Sold Date 06/28/19
Style Colonial
Bedrooms 6
Full Baths 3
Half Baths 1
HOA Y/N N
Abv Grd Liv Area 3,995
Originating Board BRIGHT
Year Built 1910
Annual Tax Amount $14,302
Tax Year 2018
Lot Size 0.432 Acres
Acres 0.43
Lot Dimensions 90.00 x 0.00
Property Description
This special home has been truly loved by the current owners, who ve raised their family in and impeccably renovated the house from top to bottom. As a result, the traditional 1910 colonial retains its historic charm, yet functions as a modern family dream residence, where classic elements meld with thoughtful updates and design details throughout. The large covered front porch with 2 sets of fieldstone steps is a lovely place to sit on a warm summer day. A sunny center hall introduces original refinished hardwood floors, and is flanked by a living room with original stone fireplace and formal dining room that adjoins with the fabulous kitchen. Unlike most older homes, a great circular flow and open layout exists, with all main rooms connected for easy living and seamless entertaining. The big gourmet kitchen styled with quartz countertops, Brookhaven cabinetry, a custom 8 x4 copper island and top-grade appliances is a chef s delight, complemented by a 7 -wide floor-to-ceiling pantry. The vaulted open eating area boasts 15 ceilings and glass-paneled doors leading out to the large fieldstone patio, repointed in 2018. Host a crowd in the awe-inspiring vaulted 15 family room with reclaimed PA barn beam, a wall of windows overlooking the peaceful yard, and original exterior stone fireplace preserved as an architectural feature. A convenient powder room and mudroom with family entrance and slate flooring round out the first level. Six bedrooms and 3 full baths on the second and third stories provide numerous configuration possibilities suited to your needs, whether for an office, playroom, workout area, in-law or nanny quarters. Unwind in your master bedroom with custom built-in closets and spa bath with Carrara marble accents. Abundant storage is another advantage that s not typically the norm for a house of this period. A part-finished basement is ideal for kids or teens, with lots of room for toys and games + 2 unfinished bonus rooms with 8' ceilings that could be redone, and a second laundry. The gardens and outdoor spaces are blissful for hanging out, barbecuing, and enjoying nature. A fully fenced backyard, Rainmaker sprinkler system, storage shed with electric, newer one-car garage with storage above, alarm system, dual zone HVAC & more! In an excellent Main Line location, walkable to town, the train, Lower Merion Schools (your choice of Lower Merion High School or Harriton High School!), Suburban Square shops, restaurants, Trader Joe s, and Ardmore Music Hall.
Location
State PA
County Montgomery
Area Lower Merion Twp (10640)
Zoning R3
Rooms
Other Rooms Living Room, Dining Room, Primary Bedroom, Kitchen, Family Room, Foyer, Breakfast Room, Laundry, Media Room, Primary Bathroom, Half Bath
Basement Full, Partially Finished
Interior
Interior Features Breakfast Area, Built-Ins, Carpet, Combination Kitchen/Living, Dining Area, Exposed Beams, Kitchen - Island, Kitchen - Gourmet, Primary Bath(s)
Heating Forced Air
Cooling Central A/C
Flooring Hardwood, Carpet
Fireplaces Number 1
Equipment Built-In Range, Disposal, Dishwasher, Oven/Range - Gas, Range Hood, Stainless Steel Appliances
Fireplace Y
Window Features Bay/Bow
Appliance Built-In Range, Disposal, Dishwasher, Oven/Range - Gas, Range Hood, Stainless Steel Appliances
Heat Source Natural Gas
Laundry Lower Floor
Exterior
Exterior Feature Patio(s)
Parking Features Garage - Front Entry
Garage Spaces 4.0
Water Access N
Roof Type Shingle
Accessibility None
Porch Patio(s)
Total Parking Spaces 4
Garage Y
Building
Story 3+
Sewer Public Sewer
Water Public
Architectural Style Colonial
Level or Stories 3+
Additional Building Above Grade, Below Grade
Structure Type 9'+ Ceilings,Vaulted Ceilings
New Construction N
Schools
School District Lower Merion
Others
Senior Community No
Tax ID 40-00-33328-004
Ownership Fee Simple
SqFt Source Estimated
Acceptable Financing Cash, Conventional
Listing Terms Cash, Conventional
Financing Cash,Conventional
Special Listing Condition Standard
Read Less Info
Want to know what your home might be worth? Contact us for a FREE valuation!

Our team is ready to help you sell your home for the highest possible price ASAP

Bought with Jeffrey Pendergast • BHHS Fox & Roach-Rosemont
Making real estate simple, fun and easy for you!






