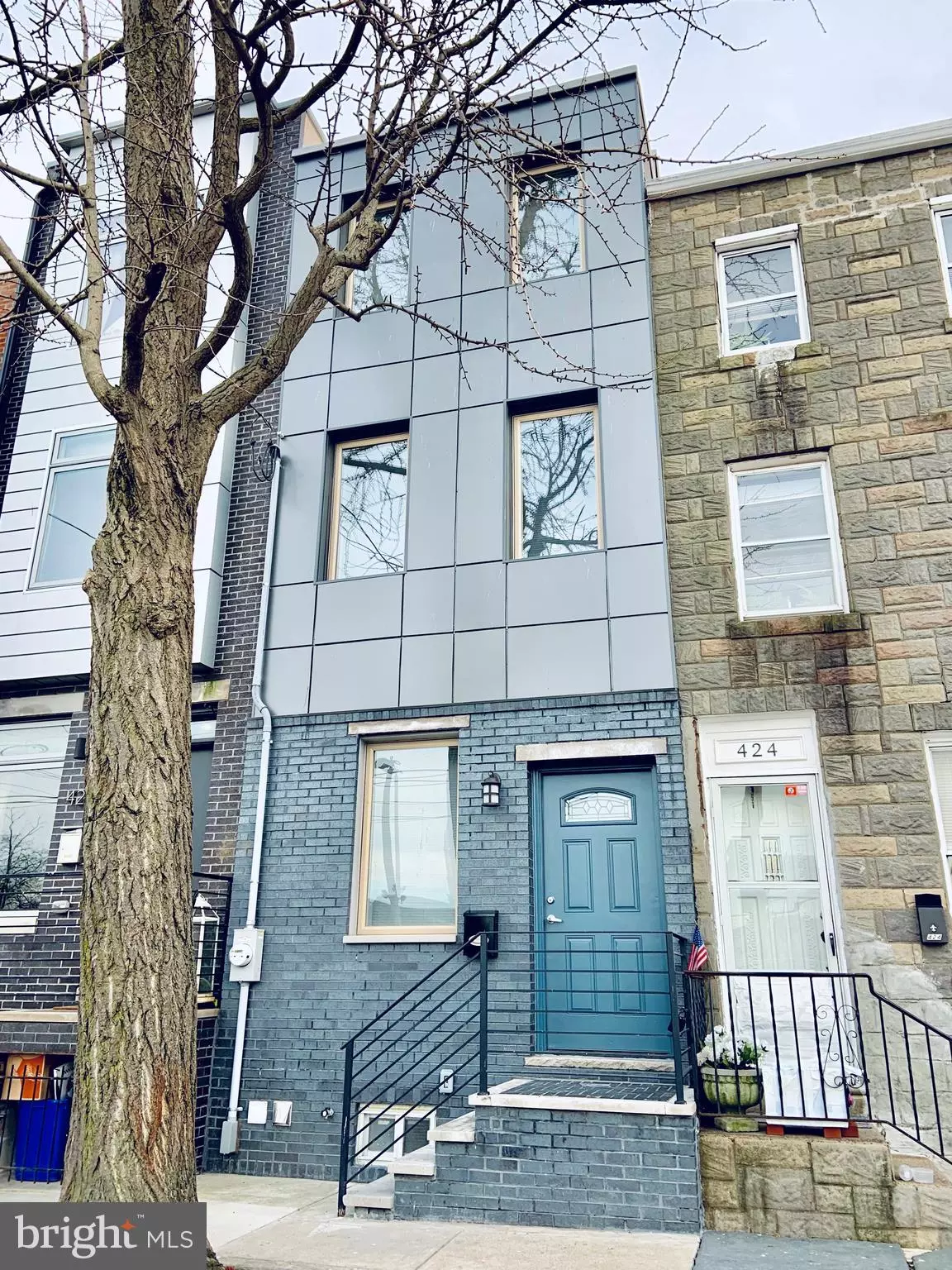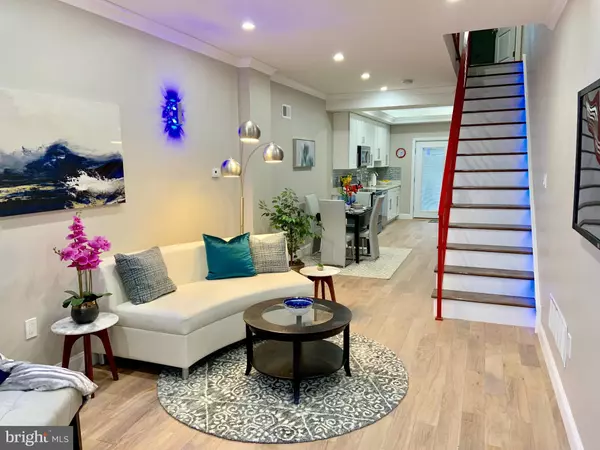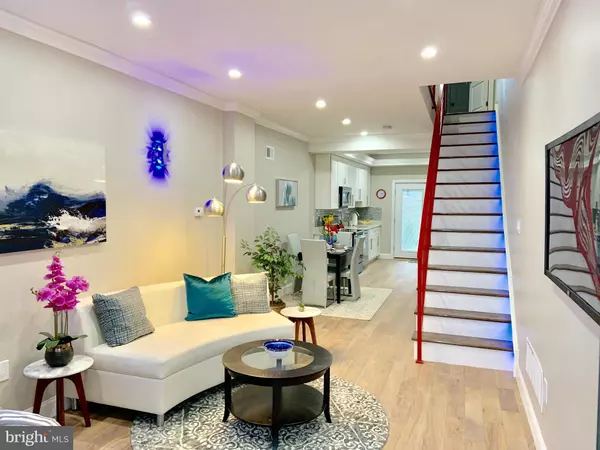$435,000
$468,000
7.1%For more information regarding the value of a property, please contact us for a free consultation.
3 Beds
3 Baths
1,650 SqFt
SOLD DATE : 06/28/2019
Key Details
Sold Price $435,000
Property Type Townhouse
Sub Type Interior Row/Townhouse
Listing Status Sold
Purchase Type For Sale
Square Footage 1,650 sqft
Price per Sqft $263
Subdivision Pennsport
MLS Listing ID PAPH720648
Sold Date 06/28/19
Style Transitional
Bedrooms 3
Full Baths 2
Half Baths 1
HOA Y/N N
Abv Grd Liv Area 1,650
Originating Board BRIGHT
Annual Tax Amount $2,087
Tax Year 2019
Lot Size 696 Sqft
Acres 0.02
Property Description
Welcome home!! This is the one you had been looking for: 422 is an incredible home - an amazing living space, remarkably finished and highlighted by an open sun-filled floor plan and extreme amounts of outdoor space. Enter the home through the living and dining areas that flow nicely into the eat-in style kitchen. This room is the heart of 422 and is tastefully designed with high quality custom cabinetry along with exquisite, beautiful nature granite counter tops complemented by the clean detailed aspects of the modern back-splash. The combo of living and dining room is very open with plenty of natural light. The rear of the home features nature stone paver of huge outdoor spaces, a unique designed pond perfect for any outdoor entertaining. The rich, solid hard wood flooring is featured throughout the entire home. Down to the basement is well done fully finished with tile floors along with bathroom, laundry and extra storage room. Walk to the step with one of kind LED lighted staircase to the 2nd level, which comprised of two very well appointed and large bedrooms, both offering ample closet space and the front bedroom with walk in closet space. An extremely well-designed full bathroom boasting custom finishes rounds off this floor. The third level features an elegant master suit, special designed wood pattern backwall, with another drastic custom en-suite bathroom and tons of natural light. Access to roof is a fabulous roof deck. From here you can have relaxed and fun, taking in Philly's skyline views or simply enjoy sunsets over the city. Take note of the impressive attention paid to detail and quality workmanship throughout. This property also comes with an approved 10YR Tax Abatement. Schedule your appointment today and let's see why this should be your new home.
Location
State PA
County Philadelphia
Area 19147 (19147)
Zoning RSA5
Rooms
Other Rooms Bedroom 2
Basement Daylight, Full, Fully Finished, Heated
Interior
Interior Features Combination Dining/Living, Crown Moldings, Dining Area, Efficiency, Family Room Off Kitchen, Floor Plan - Open, Primary Bath(s), Recessed Lighting, Stall Shower, Walk-in Closet(s), Window Treatments, Wood Floors
Hot Water Electric
Heating Energy Star Heating System, Forced Air
Cooling Central A/C, Energy Star Cooling System
Flooring Hardwood
Equipment Dishwasher, Disposal, Dryer - Electric, Energy Efficient Appliances, ENERGY STAR Refrigerator, ENERGY STAR Dishwasher, Microwave, Oven/Range - Electric, Refrigerator, Stainless Steel Appliances
Fireplace N
Window Features Energy Efficient,ENERGY STAR Qualified,Insulated,Screens
Appliance Dishwasher, Disposal, Dryer - Electric, Energy Efficient Appliances, ENERGY STAR Refrigerator, ENERGY STAR Dishwasher, Microwave, Oven/Range - Electric, Refrigerator, Stainless Steel Appliances
Heat Source Electric
Laundry Basement, Dryer In Unit, Has Laundry, Washer In Unit
Exterior
Water Access N
View Garden/Lawn, Other
Roof Type Fiberglass
Accessibility Other
Garage N
Building
Story 3+
Sewer Public Sewer
Water Public
Architectural Style Transitional
Level or Stories 3+
Additional Building Above Grade, Below Grade
Structure Type 9'+ Ceilings,High
New Construction N
Schools
School District The School District Of Philadelphia
Others
Senior Community No
Tax ID 021260200
Ownership Fee Simple
SqFt Source Estimated
Security Features Carbon Monoxide Detector(s),Smoke Detector
Acceptable Financing Conventional, FHA, FHVA, FMHA, FNMA, Cash
Listing Terms Conventional, FHA, FHVA, FMHA, FNMA, Cash
Financing Conventional,FHA,FHVA,FMHA,FNMA,Cash
Special Listing Condition Standard
Read Less Info
Want to know what your home might be worth? Contact us for a FREE valuation!

Our team is ready to help you sell your home for the highest possible price ASAP

Bought with Wei Ling Chen • Keller Williams Realty - Cherry Hill

Making real estate simple, fun and easy for you!






