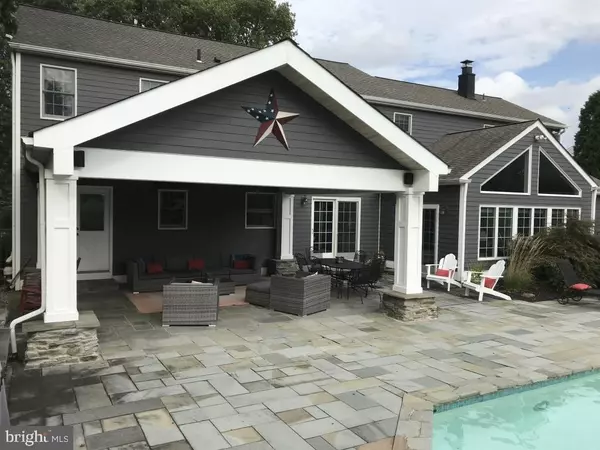$750,000
$749,900
For more information regarding the value of a property, please contact us for a free consultation.
5 Beds
4 Baths
3,415 SqFt
SOLD DATE : 06/27/2019
Key Details
Sold Price $750,000
Property Type Single Family Home
Sub Type Detached
Listing Status Sold
Purchase Type For Sale
Square Footage 3,415 sqft
Price per Sqft $219
Subdivision Hunters Run
MLS Listing ID PABU465802
Sold Date 06/27/19
Style Colonial
Bedrooms 5
Full Baths 3
Half Baths 1
HOA Y/N N
Abv Grd Liv Area 3,415
Originating Board BRIGHT
Year Built 1978
Annual Tax Amount $9,142
Tax Year 2018
Lot Size 0.999 Acres
Acres 1.0
Lot Dimensions 150.00 x 290.00
Property Description
Amazing Bucks County location! If privacy, luxury, and beautiful country scenery is what you crave, then this is the home for you! You won't believe the views, and privacy that this location provides. Close to just about everything, this is the perfect Bucks County location. Featuring 5 bedrooms, 3 and a half baths and two master bedrooms. A huge heated Gunite swimming pool with a built-in hot tub. Four car garage with plenty of storage space. Huge outdoor room with covered bluestone patio all set for outdoor grill, refrigerator space / hook up, and TV. Outdoor fire pit. Beautiful landscaping and impeccably maintained lawn! Playground quality basketball goal conveys. New Regency cast iron wood stove insert (rebuilt fireplace box & new stainless steel flue liner) will keep you warm all winter long. Wood and travertine flooring throughout entire home. Heated 42,000 gallon pool / hot tub controlled by app on your mobile device or computer. Owned 500 gallon propane tank services pool / hot tub, grill and plumbed for house use. Custom eat-in kitchen with built-in Sub-Zero refrigerator, and lots of storage. Formal dining room, family room with cathedral ceiling, mud room with powder room (1/2 bath) & second refrigerator water line, and formal billiards room (pool table conveys) round out the first floor living space. Second floor has five bedrooms, including two with private full bathrooms, and one other full bath.
Location
State PA
County Bucks
Area Buckingham Twp (10106)
Zoning R1
Rooms
Other Rooms Living Room, Dining Room, Primary Bedroom, Bedroom 2, Bedroom 3, Kitchen, Game Room, Family Room, Foyer, Bedroom 1, Laundry, Bathroom 1, Bathroom 2, Primary Bathroom, Half Bath
Basement Shelving, Windows, Fully Finished, Full, Sump Pump
Interior
Interior Features Built-Ins, Crown Moldings, Formal/Separate Dining Room, Kitchen - Gourmet, Kitchen - Table Space, Primary Bath(s), Upgraded Countertops, Walk-in Closet(s)
Hot Water 60+ Gallon Tank, Electric
Heating Wood Burn Stove, Programmable Thermostat, Forced Air, Heat Pump(s)
Cooling Central A/C
Flooring Hardwood, Stone
Fireplaces Number 1
Fireplaces Type Stone, Fireplace - Glass Doors, Insert, Mantel(s)
Equipment Dishwasher, Disposal, Refrigerator, Oven - Self Cleaning, Built-In Microwave, Water Conditioner - Owned, Water Heater - High-Efficiency, Oven/Range - Electric, Stainless Steel Appliances
Furnishings No
Fireplace Y
Appliance Dishwasher, Disposal, Refrigerator, Oven - Self Cleaning, Built-In Microwave, Water Conditioner - Owned, Water Heater - High-Efficiency, Oven/Range - Electric, Stainless Steel Appliances
Heat Source Electric, Wood
Laundry Main Floor
Exterior
Exterior Feature Patio(s), Roof
Parking Features Built In, Garage Door Opener
Garage Spaces 8.0
Pool In Ground
Utilities Available Electric Available, Propane, Fiber Optics Available
Water Access N
View Trees/Woods, Pasture, Scenic Vista
Roof Type Architectural Shingle
Street Surface Paved
Accessibility None
Porch Patio(s), Roof
Road Frontage Boro/Township
Attached Garage 2
Total Parking Spaces 8
Garage Y
Building
Lot Description Cul-de-sac, Private, Landscaping
Story 2
Foundation Concrete Perimeter
Sewer On Site Septic
Water Conditioner, Private, Well
Architectural Style Colonial
Level or Stories 2
Additional Building Above Grade
Structure Type Dry Wall,Beamed Ceilings,Vaulted Ceilings,Wood Ceilings
New Construction N
Schools
Elementary Schools Buckingham
Middle Schools Holicong
High Schools Central Bucks High School East
School District Central Bucks
Others
Senior Community No
Tax ID 06-040-066
Ownership Fee Simple
SqFt Source Estimated
Special Listing Condition Standard
Read Less Info
Want to know what your home might be worth? Contact us for a FREE valuation!

Our team is ready to help you sell your home for the highest possible price ASAP

Bought with Lori Bartkus • BHHS Fox & Roach-Macungie
Making real estate simple, fun and easy for you!






