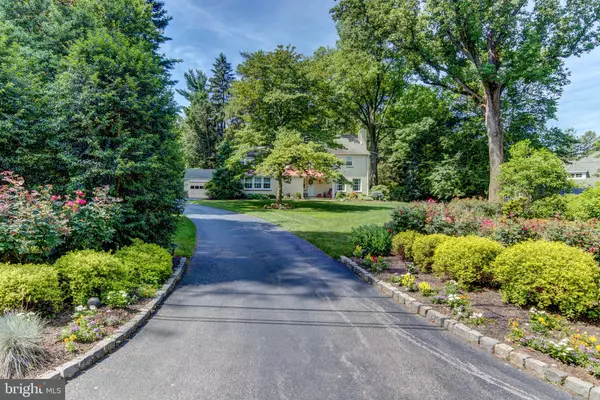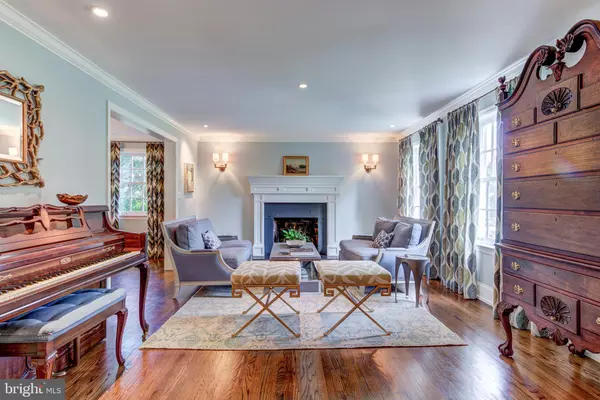$1,237,500
$1,299,000
4.7%For more information regarding the value of a property, please contact us for a free consultation.
4 Beds
6 Baths
4,349 SqFt
SOLD DATE : 06/28/2019
Key Details
Sold Price $1,237,500
Property Type Single Family Home
Sub Type Detached
Listing Status Sold
Purchase Type For Sale
Square Footage 4,349 sqft
Price per Sqft $284
Subdivision Rittenhouse Arbor
MLS Listing ID PADE437216
Sold Date 06/28/19
Style Colonial
Bedrooms 4
Full Baths 4
Half Baths 2
HOA Y/N N
Abv Grd Liv Area 3,349
Originating Board BRIGHT
Year Built 1947
Annual Tax Amount $15,143
Tax Year 2018
Lot Size 0.925 Acres
Acres 0.93
Property Description
Talk about LOCATION....WELCOME HOME!! Introducing 831 Parkes Run Lane....this is the one you have been waiting for! Finally a move in ready, meticulously maintained home, on one of the most prestigious & desirable streets on the Main Line. This 4 Bedroom, 4.5 Bath colonial sits on 1 breathtaking, idyllic flat acre. Enter the front door and you will be taken by the stunning wainscoting and impeccably refinished hardwood floors. Updated Kitchen and bathrooms, spacious bedrooms (each with their own ensuite bathroom), generous closets, and countless updates throughout. Nice weather? Open the glass doors in the formal dining room, and step onto the pergola covered, flagstone patio to relax and enjoy the tranquil backyard retreat. RADNOR SCHOOLS & 1 Mile to the shops, restaurants, and all the conveniences the Main Line has to offer!
Location
State PA
County Delaware
Area Radnor Twp (10436)
Zoning R
Rooms
Other Rooms Living Room, Dining Room, Primary Bedroom, Bedroom 2, Bedroom 4, Kitchen, Family Room, Den, Foyer, Laundry, Mud Room, Bathroom 3
Basement Partially Finished
Interior
Interior Features Family Room Off Kitchen, Kitchen - Island, Pantry, Recessed Lighting, Upgraded Countertops, Wainscotting, Walk-in Closet(s), Built-Ins
Hot Water Natural Gas
Heating Forced Air
Cooling Central A/C
Flooring Hardwood, Carpet
Fireplaces Number 2
Fireplaces Type Wood, Gas/Propane
Equipment Built-In Microwave, Cooktop, Dishwasher, Dryer - Front Loading, Washer - Front Loading, Washer/Dryer Stacked
Fireplace Y
Appliance Built-In Microwave, Cooktop, Dishwasher, Dryer - Front Loading, Washer - Front Loading, Washer/Dryer Stacked
Heat Source Natural Gas
Laundry Main Floor
Exterior
Exterior Feature Patio(s)
Garage Garage Door Opener
Garage Spaces 3.0
Fence Partially, Rear, Split Rail, Wood
Waterfront N
Water Access N
View Garden/Lawn
Roof Type Architectural Shingle,Metal
Accessibility 2+ Access Exits
Porch Patio(s)
Parking Type Detached Garage
Total Parking Spaces 3
Garage Y
Building
Story 3+
Sewer Public Sewer
Water Public
Architectural Style Colonial
Level or Stories 3+
Additional Building Above Grade, Below Grade
New Construction N
Schools
Elementary Schools Ithan
Middle Schools Radnor M
High Schools Radnor H
School District Radnor Township
Others
Senior Community No
Tax ID 36-04-02521-00
Ownership Fee Simple
SqFt Source Assessor
Security Features Security System
Special Listing Condition Standard
Read Less Info
Want to know what your home might be worth? Contact us for a FREE valuation!

Our team is ready to help you sell your home for the highest possible price ASAP

Bought with Jennifer A Rinella • BHHS Fox & Roach-Chestnut Hill

Making real estate simple, fun and easy for you!






