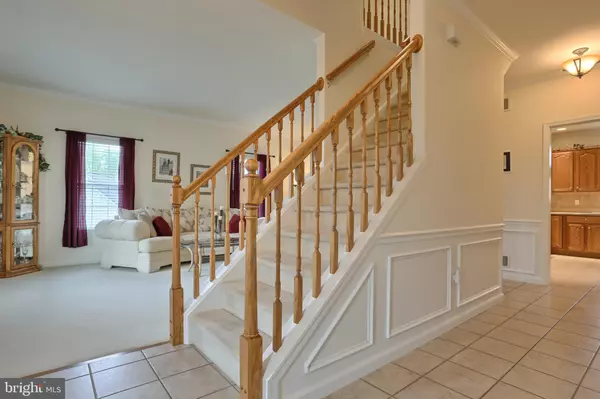$327,900
$327,900
For more information regarding the value of a property, please contact us for a free consultation.
3 Beds
3 Baths
2,542 SqFt
SOLD DATE : 06/27/2019
Key Details
Sold Price $327,900
Property Type Single Family Home
Sub Type Detached
Listing Status Sold
Purchase Type For Sale
Square Footage 2,542 sqft
Price per Sqft $128
Subdivision Stratford Woods
MLS Listing ID PADA109614
Sold Date 06/27/19
Style Traditional
Bedrooms 3
Full Baths 2
Half Baths 1
HOA Fees $8/ann
HOA Y/N Y
Abv Grd Liv Area 2,542
Originating Board BRIGHT
Year Built 1999
Annual Tax Amount $5,529
Tax Year 2020
Lot Size 0.380 Acres
Acres 0.38
Property Description
Spectacular, well maintained one owner home shows pride of ownership through out! This Amazing two-story home includes 3 Bedrooms, 2.5 baths, with many upgrades including crown moldings, picture frame moldings & ceramic tile floors. First floor includes a large kitchen with attractive corian counters, tile back splash, stainless-steel appliances. Breakfast nook with access to large composite deck, office, family room with gas fireplace, living room, formal dining room, powder room, laundry room & oversized 2 car garage. The second floor features a stunning large master suite with cathedral ceiling, walk out on to the balcony & enjoy the rear peaceful private setting, large walk in closet, large master bath includes ceramic tile flooring, jetted tub & dual sinks. The lower level ready to be finished includes superior walls, 2 separate doors to walk out & windows that allow natural light in. Home includes a Kinetico whole house water purification system with dechlorinator & water softener. Professional Appraiser measured & provided a building sketch that shows correct square footage is 2542 see copy in MLS documents. Public records are not correct. New natural gas heating system & hot water heater in 2014. All appliances included! Home warranty included! Schedule your showing fast before it is gone.
Location
State PA
County Dauphin
Area Lower Paxton Twp (14035)
Zoning RESIDENTIAL
Rooms
Other Rooms Living Room, Dining Room, Primary Bedroom, Bedroom 2, Bedroom 3, Kitchen, Family Room, Foyer, Breakfast Room, Laundry, Office, Bathroom 2, Primary Bathroom, Half Bath
Basement Full, Unfinished, Walkout Level
Interior
Interior Features Carpet, Ceiling Fan(s), Crown Moldings, Dining Area
Hot Water Natural Gas
Heating Forced Air
Cooling Central A/C
Flooring Carpet, Ceramic Tile
Fireplaces Number 1
Fireplaces Type Gas/Propane
Fireplace Y
Heat Source Natural Gas
Laundry Main Floor
Exterior
Exterior Feature Balcony, Deck(s)
Garage Oversized
Garage Spaces 6.0
Utilities Available Cable TV
Waterfront N
Water Access N
Accessibility None
Porch Balcony, Deck(s)
Parking Type Attached Garage
Attached Garage 2
Total Parking Spaces 6
Garage Y
Building
Story 2
Foundation Concrete Perimeter, Other
Sewer Public Sewer
Water Public
Architectural Style Traditional
Level or Stories 2
Additional Building Above Grade
New Construction N
Schools
Middle Schools Central Dauphin
High Schools Central Dauphin
School District Central Dauphin
Others
HOA Fee Include Common Area Maintenance
Senior Community No
Tax ID 35-047-455-000-0000
Ownership Fee Simple
SqFt Source Assessor
Acceptable Financing Cash, Conventional, VA
Listing Terms Cash, Conventional, VA
Financing Cash,Conventional,VA
Special Listing Condition Standard
Read Less Info
Want to know what your home might be worth? Contact us for a FREE valuation!

Our team is ready to help you sell your home for the highest possible price ASAP

Bought with JULIE HESS • Keller Williams of Central PA

Making real estate simple, fun and easy for you!






