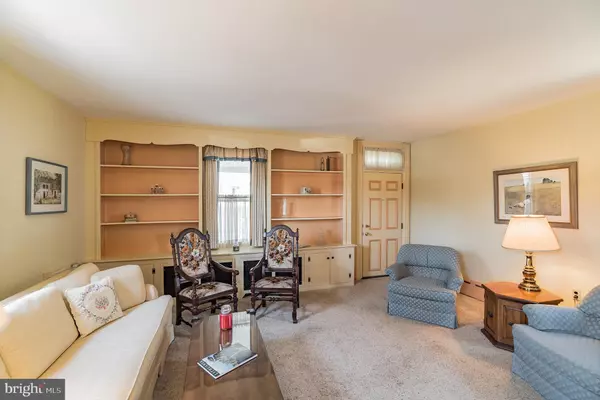$310,000
$300,000
3.3%For more information regarding the value of a property, please contact us for a free consultation.
5 Beds
2 Baths
1,842 SqFt
SOLD DATE : 06/27/2019
Key Details
Sold Price $310,000
Property Type Single Family Home
Sub Type Detached
Listing Status Sold
Purchase Type For Sale
Square Footage 1,842 sqft
Price per Sqft $168
Subdivision Wyndmoor
MLS Listing ID PAMC602770
Sold Date 06/27/19
Style Colonial
Bedrooms 5
Full Baths 1
Half Baths 1
HOA Y/N N
Abv Grd Liv Area 1,842
Originating Board BRIGHT
Year Built 1870
Annual Tax Amount $5,779
Tax Year 2020
Lot Size 8,520 Sqft
Acres 0.2
Lot Dimensions 60.00 x 0.00
Property Description
Welcome home to this spacious 5-bedroom, 1.5-bathroom home in the award-winning Springfield School District! Picture perfect landscaping and mature trees line the front of the home for privacy and beautiful scenery. Step up to the welcoming front porch to discover all this home has to offer. Beginning your tour in the bright and spacious living room, you will find charming built-in shelves with a window centered inside and a transom window above the front door for additional natural light. Right in the heart of the home, this dining room is the perfect setting for entertaining your guests. The recently updated kitchen boasts with granite countertops, new floors, travertine backsplash, a deep, stainless-steel sink, ceiling fan, dishwasher, top down / bottom up blinds, a built-in corner cabinet, and a nice view of the backyard from the sink. A laundry area and half bath plus a mudroom / additional storage area toward the back of the home complete the first floor. The second floor has three bedrooms and a full bathroom with a sliding glass door tub/shower. The master bedroom has a ceiling fan, 2 closets, and four windows for ample natural light. Bedrooms #4 and #5 on the third floor are truly a delight with the huge bay window with terrific views in one and a free-standing wood fireplace in the other. There is also a bonus storage closet on the third floor! The recently painted and waterproofed basement has tons of storage space, 2 sump pumps with 1 battery back-up, motion detector lights, and bilco doors leading to the backyard. Get ready for grilling season! Complete with brick and paved patios, a natural gas barbeque, a brick fireplace, a lighted basketball hoop area, and plenty of lawn surrounding the home this backyard has it all! Additional features include a large, private off-street parking area, an intercom system throughout, window treatments, double insulation, and a storage shed. All within close proximity to Chestnut Hill, Laurel Beech Park, Mermaid Park, Septa Bus stop at the corner, and Wyndmoor Train Station. Window treatments, washer, dryer, refrigerator, and a One-Year American Home Warranty are all included in this sale! Schedule your private showing today to envision your future here!
Location
State PA
County Montgomery
Area Springfield Twp (10652)
Zoning D
Rooms
Other Rooms Living Room, Dining Room, Primary Bedroom, Bedroom 2, Bedroom 3, Bedroom 4, Bedroom 5, Kitchen
Basement Full, Sump Pump, Unfinished, Water Proofing System, Rear Entrance, Other
Interior
Interior Features Built-Ins, Carpet, Ceiling Fan(s), Dining Area, Floor Plan - Traditional, Intercom, Kitchen - Eat-In, Window Treatments
Hot Water Natural Gas
Heating Hot Water
Cooling Wall Unit
Flooring Carpet
Fireplaces Number 1
Fireplaces Type Wood
Equipment Built-In Microwave, Dishwasher, Dryer, Intercom, Oven - Self Cleaning, Refrigerator, Washer
Fireplace Y
Window Features Bay/Bow
Appliance Built-In Microwave, Dishwasher, Dryer, Intercom, Oven - Self Cleaning, Refrigerator, Washer
Heat Source Natural Gas
Laundry Main Floor
Exterior
Water Access N
Roof Type Shingle
Accessibility None
Garage N
Building
Story 3+
Sewer Public Sewer
Water Public
Architectural Style Colonial
Level or Stories 3+
Additional Building Above Grade, Below Grade
New Construction N
Schools
School District Springfield Township
Others
Senior Community No
Tax ID 52-00-15130-001
Ownership Fee Simple
SqFt Source Assessor
Horse Property N
Special Listing Condition Standard
Read Less Info
Want to know what your home might be worth? Contact us for a FREE valuation!

Our team is ready to help you sell your home for the highest possible price ASAP

Bought with Carol Young • Keller Williams Real Estate-Blue Bell
Making real estate simple, fun and easy for you!






