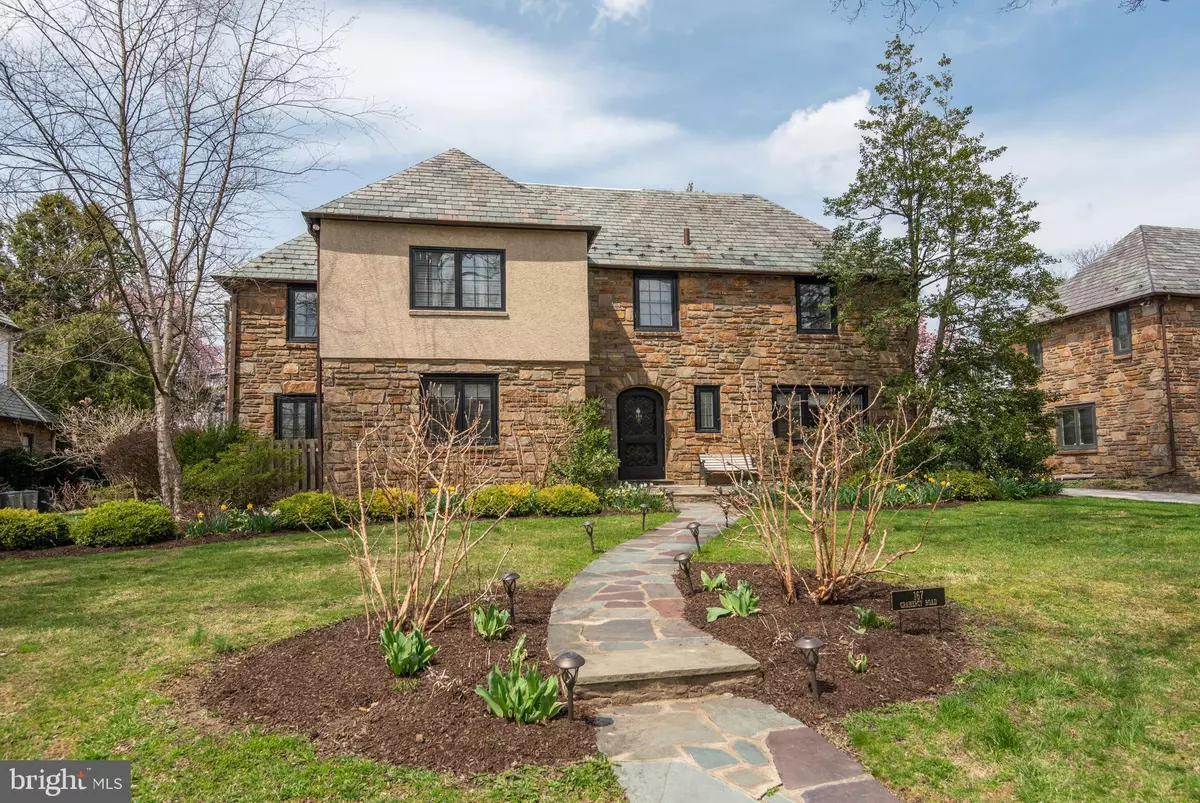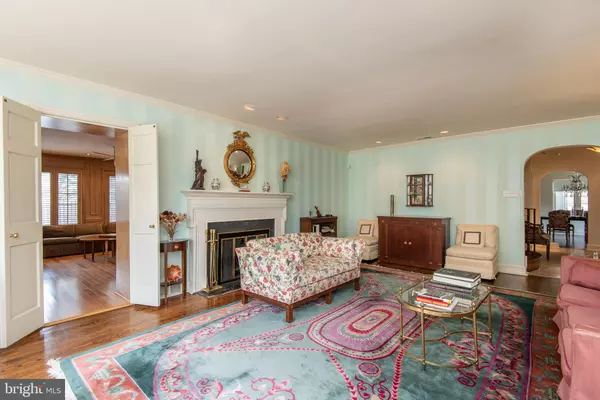$950,000
$970,000
2.1%For more information regarding the value of a property, please contact us for a free consultation.
5 Beds
4 Baths
4,152 SqFt
SOLD DATE : 07/01/2019
Key Details
Sold Price $950,000
Property Type Single Family Home
Sub Type Detached
Listing Status Sold
Purchase Type For Sale
Square Footage 4,152 sqft
Price per Sqft $228
Subdivision None Available
MLS Listing ID PAMC603634
Sold Date 07/01/19
Style Colonial
Bedrooms 5
Full Baths 3
Half Baths 1
HOA Y/N N
Abv Grd Liv Area 4,152
Originating Board BRIGHT
Year Built 1947
Annual Tax Amount $11,686
Tax Year 2018
Lot Size 9,147 Sqft
Acres 0.21
Lot Dimensions 76.00 x 0.00
Property Description
Welcome to 167 Gramercy Road situated on a special cul-de-sac in Bala Cynwyd. This beautifully maintained and meticulously updated stone colonial has over 3,452 square feet of living space plus an additional 1700 square feet in the basement which is mostly finished.This lovely home has 4 bedrooms, 3 full and 2 half baths.The first floor has a beautiful, welcoming Entryway, a large Living Room with a window seat and gas fireplace, the spacious Dining Room will host many wonderful occasions, Office/Den,Powder Room, huge Family Room with large windows and natural light overlooking the swimming pool. The newly renovated eat-in Kitchen features granite countertops, stainless steel appliances, two sinks, two dishwashers, two ovens and two garbage disposals- perfect for cooking and entertaining. Leading up to the Second Floor is a large, spacious Master Bedroom with wonderful closetspace- there are 2 oversized walk-in closets where you will never run out of room to keep your clothes and accessories. The ensuite Master Bathroom has two separate sinks, cabinets and closets, a large shower with a built-in seat, free standing soaking tub and separate toilet room. There is a Bedroom with an ensuite Bathroom and two additional Bedrooms and a full Bathroom. A bessler stairs leads to the Attic which has a large cedar closet. The Basement is finished with a Playroom, separate Office, Powder Room, Laundry Room and additional storage space. There is also an attached Garage. Other important features of this home include central air conditioning, gas heat, whole house generator, alarm system, hardwood floors and in ground lap swimming pool. Move right in and enjoy all this beautifully renovated home has to offer! Amazing location close to schools, shopping, public transportation , library, houses of worship, Center City and King of Prussia.
Location
State PA
County Montgomery
Area Lower Merion Twp (10640)
Zoning R4
Rooms
Other Rooms Office
Basement Fully Finished
Interior
Interior Features Kitchen - Eat-In, Kitchen - Island, Primary Bath(s), Recessed Lighting, Upgraded Countertops, Walk-in Closet(s)
Heating Other
Cooling Central A/C
Fireplaces Number 1
Equipment Dryer, Dryer - Electric, Oven - Double, Washer, Water Heater - High-Efficiency
Appliance Dryer, Dryer - Electric, Oven - Double, Washer, Water Heater - High-Efficiency
Heat Source Natural Gas
Exterior
Parking Features Other
Garage Spaces 1.0
Pool In Ground
Water Access N
Accessibility No Stairs
Attached Garage 1
Total Parking Spaces 1
Garage Y
Building
Story 2
Sewer Public Sewer
Water Public
Architectural Style Colonial
Level or Stories 2
Additional Building Above Grade, Below Grade
New Construction N
Schools
School District Lower Merion
Others
Senior Community No
Tax ID 40-00-19836-005
Ownership Fee Simple
SqFt Source Assessor
Special Listing Condition Standard
Read Less Info
Want to know what your home might be worth? Contact us for a FREE valuation!

Our team is ready to help you sell your home for the highest possible price ASAP

Bought with Andrea Lee • RE/MAX Executive Realty
Making real estate simple, fun and easy for you!






