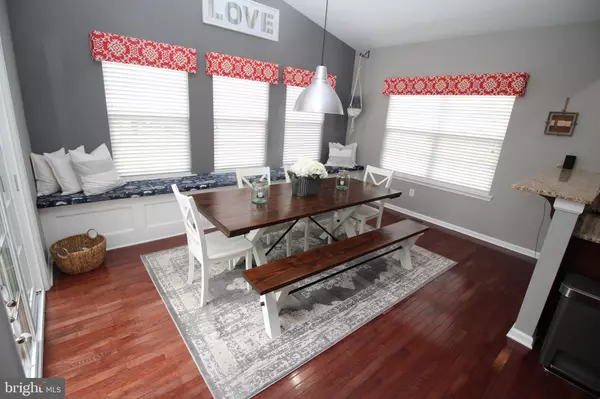$385,000
$389,900
1.3%For more information regarding the value of a property, please contact us for a free consultation.
4 Beds
4 Baths
3,592 SqFt
SOLD DATE : 06/10/2019
Key Details
Sold Price $385,000
Property Type Single Family Home
Sub Type Detached
Listing Status Sold
Purchase Type For Sale
Square Footage 3,592 sqft
Price per Sqft $107
Subdivision Cobblestone Crossing
MLS Listing ID PAMC556702
Sold Date 06/10/19
Style Colonial
Bedrooms 4
Full Baths 3
Half Baths 1
HOA Fees $3/ann
HOA Y/N Y
Abv Grd Liv Area 2,958
Originating Board BRIGHT
Year Built 2013
Annual Tax Amount $6,078
Tax Year 2018
Lot Size 0.363 Acres
Acres 0.36
Lot Dimensions 197.00 x 0.00
Property Description
Exquisite Single-Family home nestled in the prestigious Cobblestone Crossing community where luxury, comfort, convenience and peace of mind are rolled into one. Entering this beautiful home, the two-story foyer welcomes you and your guests into a bright open floor plan featuring a formal living room/Office. Continue to the fabulous eat-in kitchen with 42" cabinets, granite counter tops, gas cooking and hardwood floors. Breakfast area with vaulted ceilings, hardwood floors, custom window seat with storage and slider to new trex deck and paver patio overlooking the private backyard. The family room is adjacent to the kitchen with a gas burning fireplace, built-in shelves and back staircase. 1/2 bathroom and entrance to 2-car garage complete the 1st floor. Continuing to the expansive 2nd floor featuring the main bedroom suite with over sized walk-in closet and main bathroom complete with barn door entry, custom vanity, fabulous soaking tub, double sink, new luxury vinyl flooring and shower. The open hallway leads to 3 additional bedrooms all with walk-in closets, hall bathroom and linen closet. Finished basement with built-in desk area that can be converted to bar area and full bath. This comfortable home is ideal for entertaining a crowd, but providing many cozy, inviting and highly functional spaces for everyday life.
Location
State PA
County Montgomery
Area Douglass Twp (10632)
Zoning R2
Rooms
Basement Full, Fully Finished
Interior
Heating Central
Cooling Central A/C
Fireplaces Number 1
Fireplace Y
Heat Source Natural Gas
Laundry Upper Floor
Exterior
Exterior Feature Deck(s), Patio(s)
Parking Features Inside Access, Garage - Front Entry
Garage Spaces 2.0
Fence Vinyl, Partially
Water Access N
Accessibility None
Porch Deck(s), Patio(s)
Attached Garage 2
Total Parking Spaces 2
Garage Y
Building
Story 2
Sewer Public Sewer
Water Public
Architectural Style Colonial
Level or Stories 2
Additional Building Above Grade, Below Grade
New Construction N
Schools
Elementary Schools Gilbertsville
Middle Schools Boyertown Area Jhs-East
High Schools Boyertown Area Senior
School District Boyertown Area
Others
Senior Community No
Tax ID 32-00-03558-064
Ownership Fee Simple
SqFt Source Assessor
Horse Property N
Special Listing Condition Standard
Read Less Info
Want to know what your home might be worth? Contact us for a FREE valuation!

Our team is ready to help you sell your home for the highest possible price ASAP

Bought with Kristi Medvetz • Herb Real Estate, Inc.
Making real estate simple, fun and easy for you!






