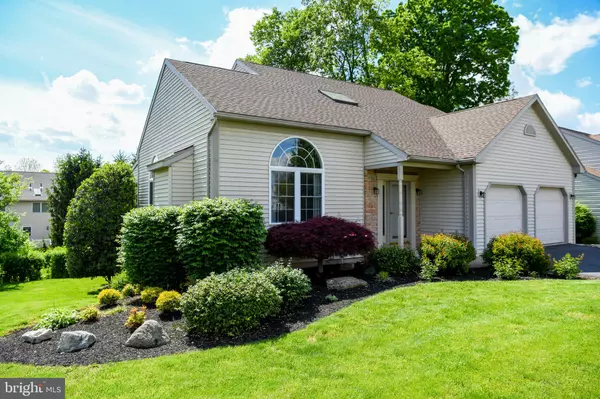$250,000
$250,000
For more information regarding the value of a property, please contact us for a free consultation.
4 Beds
4 Baths
2,919 SqFt
SOLD DATE : 07/05/2019
Key Details
Sold Price $250,000
Property Type Single Family Home
Sub Type Detached
Listing Status Sold
Purchase Type For Sale
Square Footage 2,919 sqft
Price per Sqft $85
Subdivision Villages At Rivers
MLS Listing ID PABK341574
Sold Date 07/05/19
Style Contemporary
Bedrooms 4
Full Baths 3
Half Baths 1
HOA Y/N N
Abv Grd Liv Area 2,084
Originating Board BRIGHT
Year Built 1999
Annual Tax Amount $6,735
Tax Year 2019
Lot Size 0.260 Acres
Acres 0.26
Lot Dimensions 0.00 x 0.00
Property Description
What can we say?? Totalling over 2,919 sq ft(including the lower level)this home has it all! New roof in 2014; New main floor window treatments 2019; New gas stove 2019; New Dishwasher 2019; Private covered rear deck; Finished lower level with walkout; 3 full bathrooms and just much more. When you drive up to this attractive home you'll notice it's lawn and landscaping immediately complimenting this 2 story home. From the moment you walk into the home with its large open floor plan you'll notice this isn't the typical 4BR colonial home you often see in the area. The high ceilings really give you a spacious feeling and the hardwood flooring adds the warmth to this home. With all new draperies and window shades in the living room and dining room this home really projects class and value. The tiled kitchen with its updated appliances and eat in area keeps with the open feel. Add to this the sliding door to the covered deck makes it an even better experience. Regardless of the weather you can have your breakfast or any other meal in privacy and out of the elements. The master bedroom also has a super bath with its jacuzzi and also provides a large walk-in closet. Upstairs are 3 other bedrooms and their own full bath. All the rooms are spacious and bright and filled with natural light. A real nice feature is a loft area on the second level to be used as an office, sitting area or exercise space. If you need more space just head to the lower level and you'll be greeted by another 750+sq ft of recreation and relaxation space. There is presently a bar area complete with stools and a large 30x12 open area for games or just play space. Also located on this level is a 12x8 laundry area and a full bath! Don't forget the lower level patio space and the large side yard for all of your entertainment needs. Come take a look now
Location
State PA
County Berks
Area Muhlenberg Twp (10266)
Zoning RESIDENTIAL
Direction North
Rooms
Other Rooms Living Room, Dining Room, Primary Bedroom, Bedroom 2, Bedroom 3, Bedroom 4, Kitchen, Family Room, Loft, Other
Basement Full, Daylight, Full, Fully Finished, Heated, Interior Access, Walkout Level
Main Level Bedrooms 1
Interior
Interior Features Bar, Breakfast Area, Carpet, Ceiling Fan(s), Combination Dining/Living, Dining Area, Entry Level Bedroom, Floor Plan - Open, Kitchen - Eat-In, Kitchen - Island, Kitchen - Table Space, Primary Bath(s), Recessed Lighting, Stall Shower, Store/Office, Walk-in Closet(s), Wet/Dry Bar, WhirlPool/HotTub, Window Treatments, Wood Floors
Hot Water Natural Gas
Heating Forced Air
Cooling Central A/C
Flooring Carpet, Hardwood, Tile/Brick
Fireplaces Number 1
Fireplaces Type Gas/Propane
Equipment Built-In Microwave, Built-In Range, Dishwasher, Dryer, Oven/Range - Gas, Refrigerator, Six Burner Stove, Stainless Steel Appliances, Stove, Washer, Water Heater
Fireplace Y
Window Features Insulated,Palladian
Appliance Built-In Microwave, Built-In Range, Dishwasher, Dryer, Oven/Range - Gas, Refrigerator, Six Burner Stove, Stainless Steel Appliances, Stove, Washer, Water Heater
Heat Source Natural Gas
Exterior
Exterior Feature Deck(s), Roof
Garage Built In, Garage - Front Entry, Garage Door Opener, Inside Access
Garage Spaces 2.0
Utilities Available Cable TV, Electric Available, Natural Gas Available, Phone Available, Sewer Available, Water Available
Waterfront N
Water Access N
Roof Type Shingle
Street Surface Paved
Accessibility None
Porch Deck(s), Roof
Road Frontage Boro/Township
Parking Type Attached Garage, Driveway, On Street
Attached Garage 2
Total Parking Spaces 2
Garage Y
Building
Lot Description Backs to Trees, Front Yard, Landscaping, Level, Open, Rear Yard, SideYard(s), Sloping, Trees/Wooded
Story 2
Sewer Public Sewer
Water Public
Architectural Style Contemporary
Level or Stories 2
Additional Building Above Grade, Below Grade
Structure Type Cathedral Ceilings,Dry Wall,High
New Construction N
Schools
School District Muhlenberg
Others
Senior Community No
Tax ID 66-4399-02-95-6473
Ownership Fee Simple
SqFt Source Assessor
Security Features Monitored,Motion Detectors,Security System,Smoke Detector
Acceptable Financing Cash, Conventional
Listing Terms Cash, Conventional
Financing Cash,Conventional
Special Listing Condition Standard
Read Less Info
Want to know what your home might be worth? Contact us for a FREE valuation!

Our team is ready to help you sell your home for the highest possible price ASAP

Bought with Rochelle A Owens • Keller Williams Platinum Realty

Making real estate simple, fun and easy for you!






