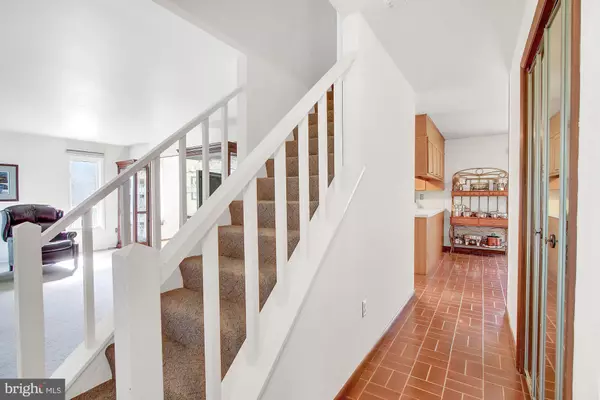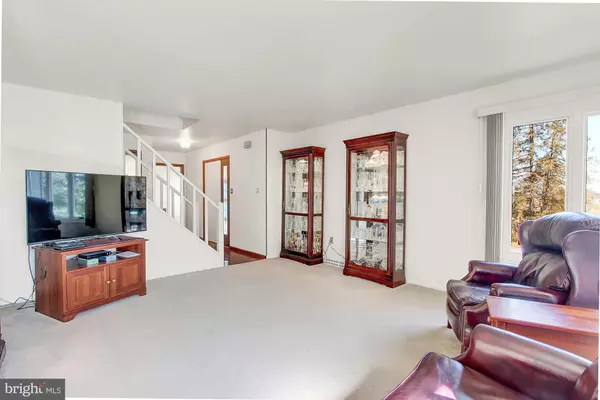$222,000
$239,700
7.4%For more information regarding the value of a property, please contact us for a free consultation.
4 Beds
3 Baths
2,220 SqFt
SOLD DATE : 07/03/2019
Key Details
Sold Price $222,000
Property Type Single Family Home
Sub Type Detached
Listing Status Sold
Purchase Type For Sale
Square Footage 2,220 sqft
Price per Sqft $100
Subdivision Welsh Woods
MLS Listing ID PABK337638
Sold Date 07/03/19
Style Contemporary
Bedrooms 4
Full Baths 2
Half Baths 1
HOA Fees $9/ann
HOA Y/N Y
Abv Grd Liv Area 2,220
Originating Board BRIGHT
Year Built 1980
Annual Tax Amount $6,084
Tax Year 2018
Lot Size 10,019 Sqft
Acres 0.23
Lot Dimensions 0.00 x 0.00
Property Description
You will be wowed by this one of a kind 25+ mile view in Welsh Woods! Sitting high at the end of the cul-de-sac you will find this well maintained home. First floor features a study with beautiful cherry hardwood floors, 2 dinning areas, a powder room, living room, laundry closet and family room with a floor to ceiling brick fireplace as well as skylights to allow for lots of natural light. Various windows have recently been replaced including the large bay windows showcasing the view in the living room and master bedroom and also the over sized slider leading to the rear deck. The basement is partially finished and could easily be completed to add additional living space. The mechanicals of this home are top notch with 2 central a/c systems to keep the house at just the right temperature and also a 5000 watt Honda generator capable of powering the majority of the home. Very motivated sellers!
Location
State PA
County Berks
Area Cumru Twp (10239)
Zoning RES
Rooms
Other Rooms Living Room, Dining Room, Bedroom 2, Bedroom 3, Bedroom 4, Kitchen, Game Room, Family Room, Den, Bedroom 1
Basement Full, Front Entrance, Garage Access, Interior Access, Outside Entrance, Partially Finished, Poured Concrete, Shelving, Sump Pump, Walkout Level
Interior
Interior Features Attic, Breakfast Area, Carpet, Ceiling Fan(s), Dining Area, Family Room Off Kitchen, Kitchen - Eat-In, Primary Bath(s), Pantry, Skylight(s), Wood Floors
Hot Water Natural Gas
Heating Forced Air, Zoned
Cooling Central A/C
Flooring Carpet, Hardwood, Tile/Brick
Fireplaces Number 1
Fireplaces Type Brick, Fireplace - Glass Doors, Mantel(s), Wood
Equipment Built-In Microwave, Dryer - Electric, Oven - Self Cleaning, Refrigerator, Stainless Steel Appliances, Washer, Water Dispenser
Furnishings No
Fireplace Y
Window Features Bay/Bow,Casement,Double Pane,Energy Efficient,Replacement,Screens,Skylights,Wood Frame
Appliance Built-In Microwave, Dryer - Electric, Oven - Self Cleaning, Refrigerator, Stainless Steel Appliances, Washer, Water Dispenser
Heat Source Natural Gas
Laundry Main Floor, Dryer In Unit, Washer In Unit
Exterior
Garage Additional Storage Area, Basement Garage, Built In, Garage - Front Entry, Garage Door Opener, Inside Access, Oversized
Garage Spaces 6.0
Utilities Available Under Ground
Waterfront N
Water Access N
View Panoramic, Trees/Woods, Scenic Vista
Roof Type Pitched,Shingle
Street Surface Black Top
Accessibility 2+ Access Exits
Parking Type Attached Garage, Driveway
Attached Garage 2
Total Parking Spaces 6
Garage Y
Building
Story 2
Foundation Block
Sewer Public Sewer
Water Public
Architectural Style Contemporary
Level or Stories 2
Additional Building Above Grade, Below Grade
Structure Type Dry Wall
New Construction N
Schools
School District Governor Mifflin
Others
HOA Fee Include Common Area Maintenance
Senior Community No
Tax ID 39-4395-09-26-3805
Ownership Fee Simple
SqFt Source Assessor
Security Features Main Entrance Lock
Acceptable Financing Cash, Conventional
Horse Property N
Listing Terms Cash, Conventional
Financing Cash,Conventional
Special Listing Condition Standard
Read Less Info
Want to know what your home might be worth? Contact us for a FREE valuation!

Our team is ready to help you sell your home for the highest possible price ASAP

Bought with Daniel Minotto • Bold Realty

Making real estate simple, fun and easy for you!






