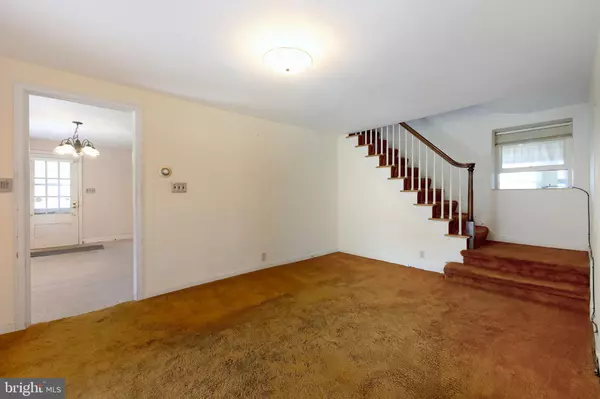$415,000
$489,000
15.1%For more information regarding the value of a property, please contact us for a free consultation.
4 Beds
2 Baths
2,738 SqFt
SOLD DATE : 07/08/2019
Key Details
Sold Price $415,000
Property Type Single Family Home
Sub Type Detached
Listing Status Sold
Purchase Type For Sale
Square Footage 2,738 sqft
Price per Sqft $151
Subdivision None Available
MLS Listing ID PALH110798
Sold Date 07/08/19
Style Farmhouse/National Folk
Bedrooms 4
Full Baths 2
HOA Y/N N
Abv Grd Liv Area 2,738
Originating Board BRIGHT
Year Built 1807
Annual Tax Amount $5,082
Tax Year 2018
Lot Size 24.855 Acres
Acres 24.86
Lot Dimensions 0.00 x 0.00
Property Description
Now available! Owned & loved by the same family for over 80 years this 19th Century Farmhouse sits on nearly 25 acres of endless possibility. Located in highly sought after Southern Lehigh School District it's perfect for a quiet family estate, raising horses, or farming the 8 acre field. Boasting 2738 sq ft are 4 bedrooms, 2 full bathrooms plus 2nd floor bonus room complete w/ balcony ideal for studio/office. The home allows for one floor living with a bedroom, full bath, & laundry on the first level. There's also a stone, wood burning fireplace with recently repointed chimney in the main living room. Lounge in the sunroom overlooking the expansive front lawn, relax on the 38 ft covered porch, or take a walk in the acres of woods. A back patio overlooks the fenced in-ground pool - needs TLC. Opportunities abound w/ the oversized 3-car garage & original barn foundation. Don't miss the chance to purchase this well-maintained farmhouse & make it your own! More photos coming later today.
Location
State PA
County Lehigh
Area Upper Saucon Twp (12322)
Zoning AP
Rooms
Other Rooms Living Room, Dining Room, Primary Bedroom, Kitchen, Sun/Florida Room, Laundry, Mud Room, Other, Full Bath, Additional Bedroom
Basement Full
Main Level Bedrooms 1
Interior
Interior Features Entry Level Bedroom
Hot Water Electric, Oil
Heating Radiator, Zoned
Cooling Window Unit(s)
Flooring Carpet, Ceramic Tile, Hardwood
Fireplaces Number 1
Fireplaces Type Wood
Equipment Built-In Microwave, Dishwasher, Dryer - Electric, Extra Refrigerator/Freezer, Oven/Range - Electric, Refrigerator, Washer
Appliance Built-In Microwave, Dishwasher, Dryer - Electric, Extra Refrigerator/Freezer, Oven/Range - Electric, Refrigerator, Washer
Heat Source Oil
Laundry Main Floor
Exterior
Exterior Feature Balcony, Patio(s), Porch(es)
Parking Features Garage Door Opener, Oversized
Garage Spaces 13.0
Pool In Ground
Utilities Available Cable TV, Phone
Water Access N
Roof Type Slate,Rubber,Asphalt
Farm Clean and Green
Accessibility None
Porch Balcony, Patio(s), Porch(es)
Total Parking Spaces 13
Garage Y
Building
Lot Description Backs to Trees, Cleared, Flood Plain, Front Yard, Partly Wooded, Rear Yard
Story 2
Sewer On Site Septic
Water Well, Private
Architectural Style Farmhouse/National Folk
Level or Stories 2
Additional Building Above Grade, Below Grade
New Construction N
Schools
School District Southern Lehigh
Others
Senior Community No
Tax ID 640443623535-00001
Ownership Fee Simple
SqFt Source Assessor
Acceptable Financing Cash, Conventional
Listing Terms Cash, Conventional
Financing Cash,Conventional
Special Listing Condition Standard
Read Less Info
Want to know what your home might be worth? Contact us for a FREE valuation!

Our team is ready to help you sell your home for the highest possible price ASAP

Bought with Jeffrey Torchia • Preferred Properties Plus
Making real estate simple, fun and easy for you!






