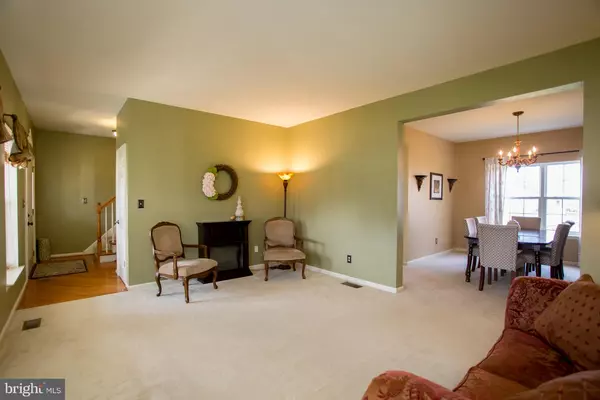$380,000
$380,000
For more information regarding the value of a property, please contact us for a free consultation.
4 Beds
3 Baths
2,324 SqFt
SOLD DATE : 07/12/2019
Key Details
Sold Price $380,000
Property Type Single Family Home
Sub Type Detached
Listing Status Sold
Purchase Type For Sale
Square Footage 2,324 sqft
Price per Sqft $163
Subdivision Wickham Pl
MLS Listing ID PABU204120
Sold Date 07/12/19
Style Colonial
Bedrooms 4
Full Baths 2
Half Baths 1
HOA Fees $95/mo
HOA Y/N Y
Abv Grd Liv Area 2,324
Originating Board BRIGHT
Year Built 2005
Annual Tax Amount $6,339
Tax Year 2018
Lot Size 8,004 Sqft
Acres 0.18
Property Description
Welcome home to this beautiful Colonial in quaint Wickham Place on a gorgeous lot adjacent to sprawling open space giving added privacy and additional outdoor recreation space! Lovely front porch greets you upon arrival offering warm curb appeal sure to capture your heart!This well maintained home has an open floor plan with many windows giving abundant natural light throughout. The connected large living and dining rooms make them perfect for entertaining guests. Large granite cherry kitchen complete with tile back splash, ceramic tile floor, pantry, built in desk, and island with extra seating. Spacious breakfast room opens through sliding glass door to the expansive trex deck for summer night bbq gatherings! Family room open to breakfast room and kitchen has double large windows with views of the beautiful backyard and a gas fireplace for added warmth and ambiance. Upstairs you'll find the generously sized master suite featuring walk-in closet, master bathroom with stall shower, soaking tub, and double vanity. The 3 additional nicely sized bedrooms each include a ceiling fan with lighting and ample closet space. Hall bathroom nicely sized with tub/shower combo, large vanity and linen closet. Second floor laundry in wide hallway with added storage shelving. Beautifully finished full basement with large family/game room area, work out room, egress window, and ample storage. This beautiful 35 home development features large open space with walking paths and community playground. Within minutes to Doylestown Borough, Lake Galena, and Lake Nockamixon. Located in Bedminster Township of Bucks County and in the Pennridge School District.
Location
State PA
County Bucks
Area Bedminster Twp (10101)
Zoning R3
Rooms
Other Rooms Living Room, Dining Room, Primary Bedroom, Bedroom 2, Bedroom 3, Bedroom 4, Kitchen, Family Room, Breakfast Room
Basement Full, Fully Finished
Interior
Interior Features Breakfast Area, Carpet, Ceiling Fan(s), Dining Area, Floor Plan - Open, Formal/Separate Dining Room, Kitchen - Island, Primary Bath(s), Pantry, Stall Shower, Upgraded Countertops, Walk-in Closet(s), Wood Floors
Heating Forced Air
Cooling Central A/C
Fireplaces Number 1
Fireplaces Type Gas/Propane
Equipment Built-In Range, Dishwasher, Microwave
Fireplace Y
Appliance Built-In Range, Dishwasher, Microwave
Heat Source Propane - Owned
Laundry Upper Floor
Exterior
Exterior Feature Deck(s)
Parking Features Garage - Front Entry, Garage Door Opener, Additional Storage Area
Garage Spaces 2.0
Water Access N
Accessibility None
Porch Deck(s)
Attached Garage 2
Total Parking Spaces 2
Garage Y
Building
Story 2
Sewer Public Sewer
Water Public
Architectural Style Colonial
Level or Stories 2
Additional Building Above Grade, Below Grade
New Construction N
Schools
Elementary Schools Bedminster
Middle Schools Penn North
High Schools Pennridge
School District Pennridge
Others
HOA Fee Include Common Area Maintenance,Trash
Senior Community No
Tax ID 01-011-125-024
Ownership Fee Simple
SqFt Source Assessor
Special Listing Condition Standard
Read Less Info
Want to know what your home might be worth? Contact us for a FREE valuation!

Our team is ready to help you sell your home for the highest possible price ASAP

Bought with Stacy P Walterick • Homestarr Realty
Making real estate simple, fun and easy for you!






