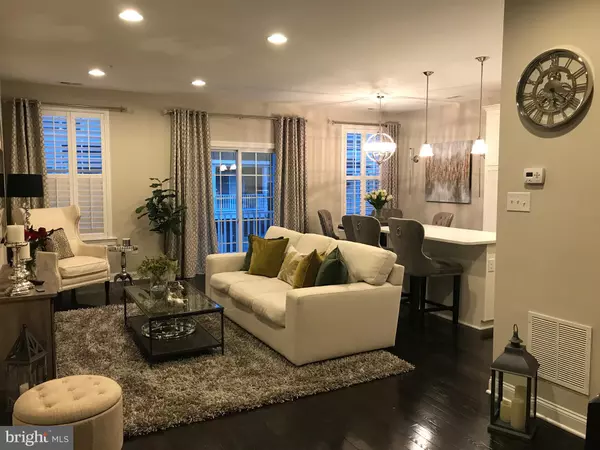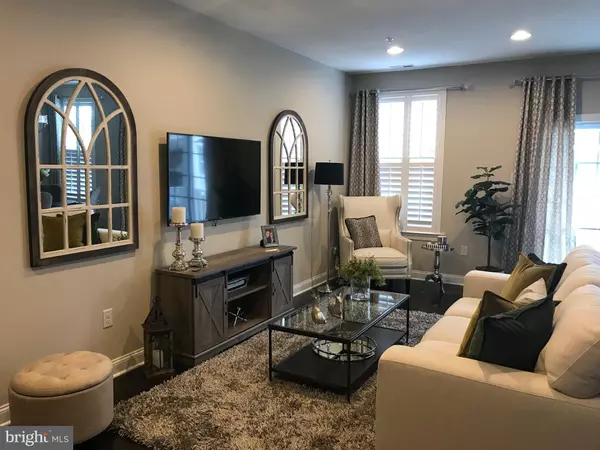$319,000
$317,900
0.3%For more information regarding the value of a property, please contact us for a free consultation.
3 Beds
3 Baths
1,867 SqFt
SOLD DATE : 07/12/2019
Key Details
Sold Price $319,000
Property Type Townhouse
Sub Type Interior Row/Townhouse
Listing Status Sold
Purchase Type For Sale
Square Footage 1,867 sqft
Price per Sqft $170
Subdivision Penn Sq
MLS Listing ID PAMC551526
Sold Date 07/12/19
Style Colonial
Bedrooms 3
Full Baths 2
Half Baths 1
HOA Fees $100/qua
HOA Y/N Y
Abv Grd Liv Area 1,867
Originating Board BRIGHT
Year Built 2018
Annual Tax Amount $4,529
Tax Year 2019
Property Description
Experience luxury townhome living at its finest! This barely-lived in designer showcase townhome is located in the recently constructed community of Penn Square, built by W.B. Homes, right in the heart of Lansdale Borough! Entering from the quaint covered porch, you will find the formal Foyer with hardwood flooring, an expansive coat closet, and inside access to the 2 car garage. This leads you to the open-concept Living Space showcasing 9' ceilings, gorgeous hardwood floors and an abundance of natural light! The expansive Great Room, Kitchen and Dining area are perfect for entertaining family and friends. The chef-inspired Kitchen features a custom pantry kitchen layout with 42 white cabinetry, under cabinet lighting, under mount sink complete with upgraded 1.5 HP Insinkerator garbage disposal system, center island, quartz counter tops, tile backsplash and GE Profile Series Stainless Steel appliances. The spacious Living Room features sliding glass doors providing access to the private covered deck allowing you to enjoy the outdoors! A Powder Room with pedestal sink and Laundry Room complete the first floor. The Master Suite features a convenient walk-in closet and Private Master Bath with designer ceramic tile floor, double bowl vanity with quartz counter tops and a large glass enclosed shower with custom tile. A Second Bedroom and Spacious Third bedroom offer plenty of flexibility. Further features of this home include Custom Graber Plantation shutters and window treatments, custom paint package, hardwood flooring, upgraded carpeting and padding, recessed lighting, designer chandelier and pendant light fixtures, Ring Doorbell Pro installed at Entry Door, and much more! If that is not enough, this state-of-the art home features energy sealant systems around doors, windows and exterior walls, high-efficiency systems including 13 SEER 3-Zone AC, Lennox 3-Zone Heat, 3 Honeywell digital programmable thermostats (one on each level of living space!) and an Energy Star rated 50 gallon hot water heater. This home has the convenience of carefree living with professional lawn care, trash pick-up and snow removal of common areas. Downtown shops, plentiful dining options, entertainment, and the commuter convenience of the Lansdale Septa Regional Rail line can be found just steps from your front door! Major driving routes such as 309, 202 and the PA Turnpike are conveniently located just a short drive away! Don t Delay! Come and see this beauty today!
Location
State PA
County Montgomery
Area Lansdale Boro (10611)
Zoning B
Rooms
Other Rooms Living Room, Dining Room, Primary Bedroom, Bedroom 2, Bedroom 3, Kitchen, Foyer
Interior
Interior Features Carpet, Ceiling Fan(s), Floor Plan - Open, Kitchen - Island, Primary Bath(s), Pantry, Recessed Lighting, Stall Shower, Upgraded Countertops, Walk-in Closet(s), Wood Floors
Hot Water Natural Gas
Heating Forced Air
Cooling Central A/C
Flooring Carpet, Ceramic Tile, Hardwood, Marble
Equipment Built-In Microwave, Built-In Range, Cooktop, Dishwasher, Disposal, Dryer, Oven - Self Cleaning, Oven/Range - Gas, Refrigerator, Stainless Steel Appliances, Washer, Washer/Dryer Stacked, Water Heater
Fireplace N
Window Features Energy Efficient,Screens
Appliance Built-In Microwave, Built-In Range, Cooktop, Dishwasher, Disposal, Dryer, Oven - Self Cleaning, Oven/Range - Gas, Refrigerator, Stainless Steel Appliances, Washer, Washer/Dryer Stacked, Water Heater
Heat Source Natural Gas
Laundry Main Floor
Exterior
Exterior Feature Balcony, Porch(es)
Garage Built In, Garage - Rear Entry, Inside Access, Garage Door Opener
Garage Spaces 3.0
Utilities Available Cable TV, Under Ground
Waterfront N
Water Access N
Roof Type Asphalt,Pitched,Shingle
Accessibility None
Porch Balcony, Porch(es)
Parking Type Attached Garage, Driveway, On Street
Attached Garage 2
Total Parking Spaces 3
Garage Y
Building
Story 3+
Foundation Concrete Perimeter
Sewer Public Sewer
Water Public
Architectural Style Colonial
Level or Stories 3+
Additional Building Above Grade, Below Grade
Structure Type 9'+ Ceilings
New Construction N
Schools
High Schools North Penn
School District North Penn
Others
HOA Fee Include Common Area Maintenance,Lawn Maintenance,Snow Removal,Trash
Senior Community No
Tax ID 11-00-01272-004
Ownership Fee Simple
SqFt Source Assessor
Acceptable Financing Cash, Conventional, FHA, VA
Listing Terms Cash, Conventional, FHA, VA
Financing Cash,Conventional,FHA,VA
Special Listing Condition Standard
Read Less Info
Want to know what your home might be worth? Contact us for a FREE valuation!

Our team is ready to help you sell your home for the highest possible price ASAP

Bought with Carol Young • Keller Williams Real Estate-Blue Bell

Making real estate simple, fun and easy for you!






