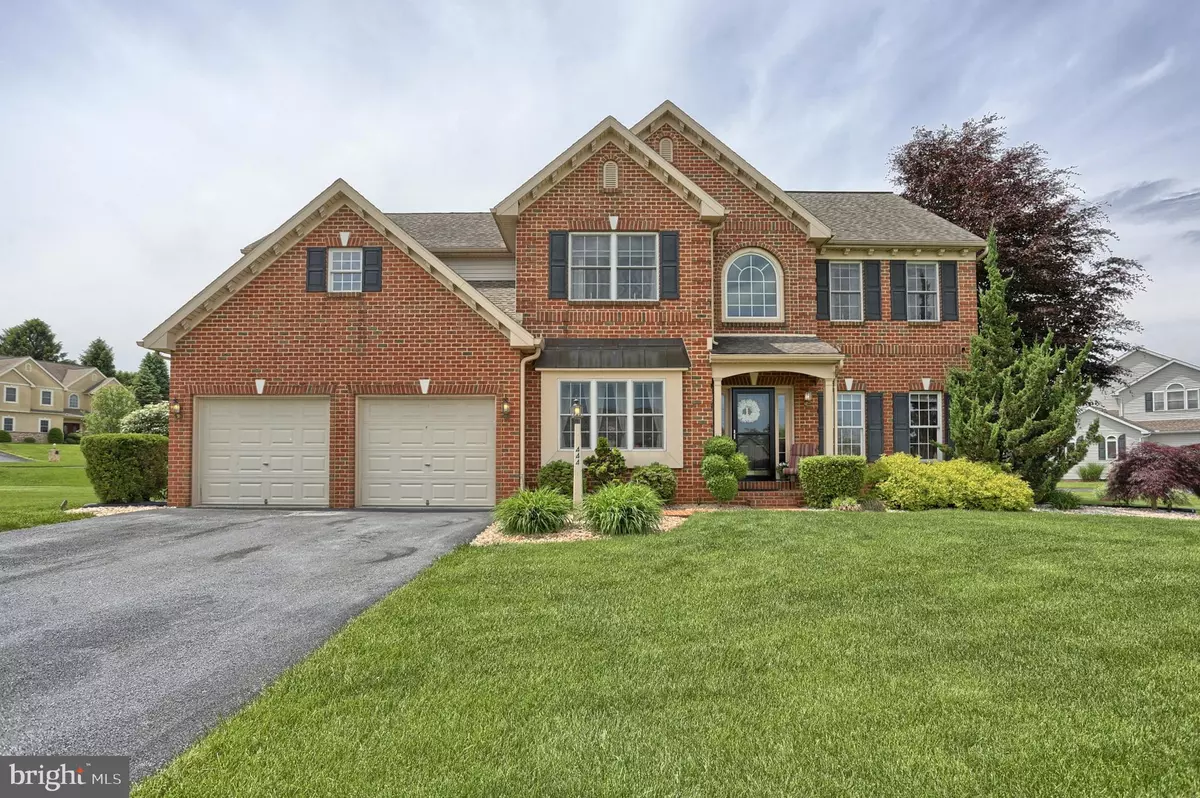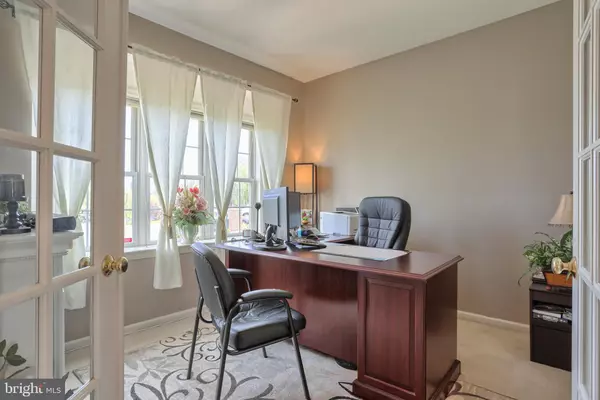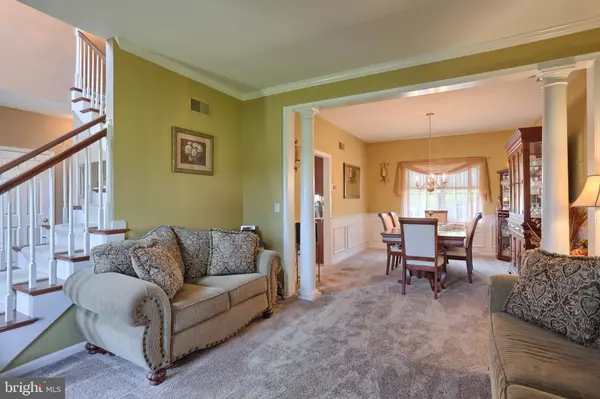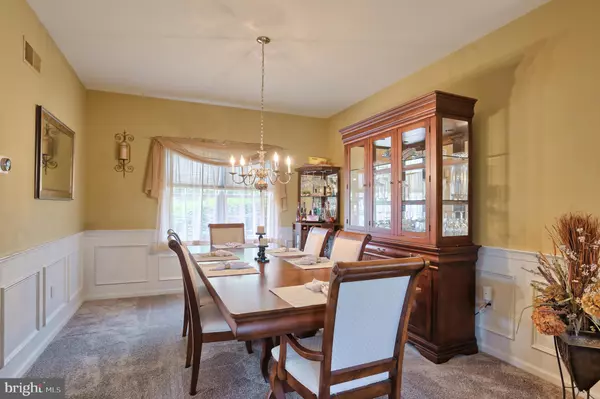$365,000
$369,500
1.2%For more information regarding the value of a property, please contact us for a free consultation.
4 Beds
3 Baths
3,790 SqFt
SOLD DATE : 07/15/2019
Key Details
Sold Price $365,000
Property Type Single Family Home
Sub Type Detached
Listing Status Sold
Purchase Type For Sale
Square Footage 3,790 sqft
Price per Sqft $96
Subdivision Mill Bridge
MLS Listing ID PALN107032
Sold Date 07/15/19
Style Traditional
Bedrooms 4
Full Baths 2
Half Baths 1
HOA Y/N N
Abv Grd Liv Area 2,822
Originating Board BRIGHT
Year Built 2004
Annual Tax Amount $6,407
Tax Year 2018
Lot Size 0.420 Acres
Acres 0.42
Property Description
Location, location, location. This Mill Bridge beauty will not be on the market long. All brick front on corner lot. Spacious entrance foyer with wood flooring. Main level office with French doors and triple windows. Newly carpeted living room with crown molding and accent pillars leads to dining room with wainscoting and new carpeting. Bright, spacious has island, pendant lighting, updated quartz counter tops, stainless appliances and beautiful new flooring. Kitchen also has dining area with sliding doors. Over sized family room off kitchen with vaulted ceiling and gas fireplace for all your gatherings. Upper level master bed and bath. Double sinks, soaking tub, walk in shower and large walk in closet. There are two additional bedrooms and another large 21x12 bedroom/bonus room. Upper level bath has double sinks and tub/shower. Lower level has "all that and a bag of popcorn" in your own home theater room with screen, surround sound, and elevated seating. Entertaining area with multiple built in TV's, custom lighting, crown molding and plenty of room to mingle. The custom wet bar has built in beverage refrigerators, tap system & custom lighting and sound. Large maintenance free rear deck area with custom lighting. Fire pit area. Landscape up lighting and water feature make this a warm weather outdoor oasis. 2 car garage with plenty addition driveway/street parking. Schedule your showing today.
Location
State PA
County Lebanon
Area North Cornwall Twp (13226)
Zoning RESIDENTIAL
Direction Southeast
Rooms
Other Rooms Living Room, Dining Room, Primary Bedroom, Bedroom 2, Bedroom 3, Bedroom 4, Kitchen, Game Room, Family Room, Laundry, Office, Media Room, Bathroom 1, Primary Bathroom, Half Bath
Basement Full
Interior
Interior Features Bar, Built-Ins, Carpet, Ceiling Fan(s), Combination Kitchen/Living, Dining Area, Family Room Off Kitchen, Formal/Separate Dining Room, Kitchen - Island, Primary Bath(s), Upgraded Countertops, Window Treatments, Wet/Dry Bar, Walk-in Closet(s)
Hot Water Natural Gas
Heating Forced Air
Cooling Central A/C
Fireplaces Number 1
Fireplaces Type Gas/Propane
Equipment Dishwasher, Disposal, Exhaust Fan, Oven - Double, Refrigerator, Water Heater
Fireplace Y
Appliance Dishwasher, Disposal, Exhaust Fan, Oven - Double, Refrigerator, Water Heater
Heat Source Natural Gas
Laundry Main Floor
Exterior
Exterior Feature Deck(s), Porch(es)
Parking Features Garage - Front Entry, Garage Door Opener
Garage Spaces 2.0
Utilities Available Cable TV Available, Electric Available, Natural Gas Available, Phone Available, Sewer Available, Water Available
Water Access N
Roof Type Composite
Accessibility None
Porch Deck(s), Porch(es)
Attached Garage 2
Total Parking Spaces 2
Garage Y
Building
Lot Description Cleared, Corner, Front Yard, Landscaping, Level
Story 2
Sewer Public Sewer
Water Public
Architectural Style Traditional
Level or Stories 2
Additional Building Above Grade, Below Grade
Structure Type Dry Wall,Vaulted Ceilings
New Construction N
Schools
Middle Schools Cedar Crest
High Schools Cedar Crest
School District Cornwall-Lebanon
Others
Senior Community No
Tax ID 26-2323447-364719-0000
Ownership Fee Simple
SqFt Source Assessor
Acceptable Financing Cash, Conventional
Listing Terms Cash, Conventional
Financing Cash,Conventional
Special Listing Condition Standard
Read Less Info
Want to know what your home might be worth? Contact us for a FREE valuation!

Our team is ready to help you sell your home for the highest possible price ASAP

Bought with Amy Kristovensky • RE/MAX Cornerstone
Making real estate simple, fun and easy for you!






