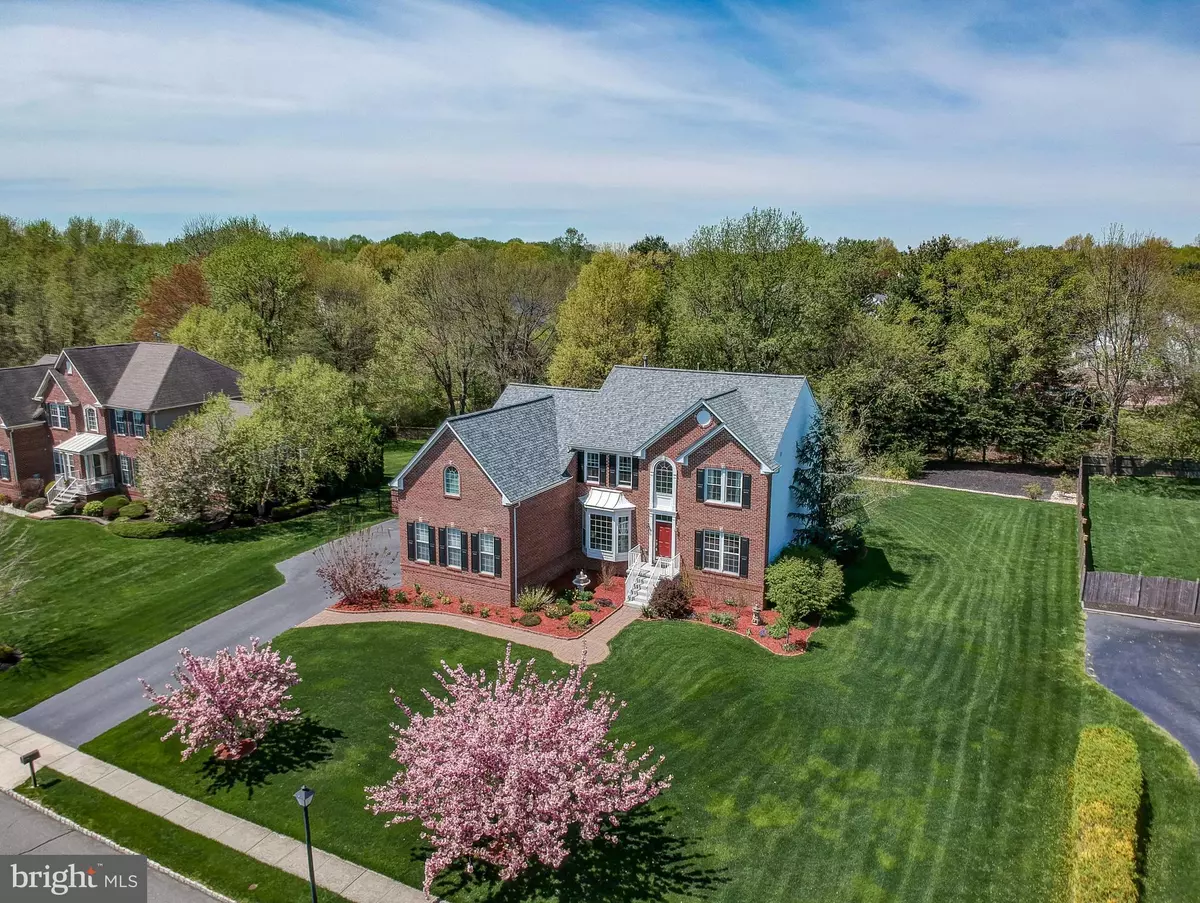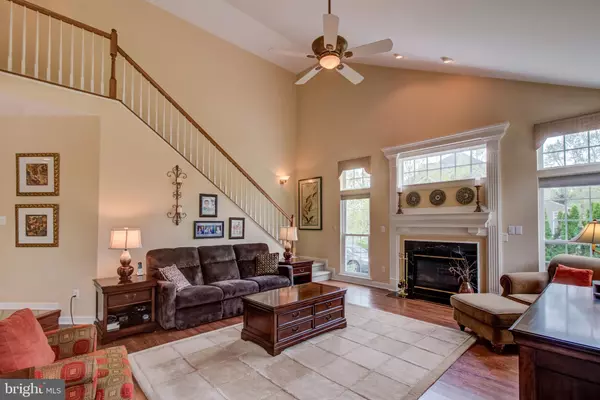$690,000
$750,000
8.0%For more information regarding the value of a property, please contact us for a free consultation.
4 Beds
5 Baths
3,799 SqFt
SOLD DATE : 07/11/2019
Key Details
Sold Price $690,000
Property Type Single Family Home
Sub Type Detached
Listing Status Sold
Purchase Type For Sale
Square Footage 3,799 sqft
Price per Sqft $181
Subdivision Woods At Washingtn
MLS Listing ID NJME277236
Sold Date 07/11/19
Style Colonial
Bedrooms 4
Full Baths 3
Half Baths 2
HOA Y/N N
Abv Grd Liv Area 3,799
Originating Board BRIGHT
Year Built 2002
Annual Tax Amount $17,775
Tax Year 2018
Lot Size 0.590 Acres
Acres 0.59
Property Description
ELEGANT BRICK-FRONT ROBBINSVILLE HOME LOADED WITH UPGRADES! This striking 4 bedroom, 3 full, 2 half bath home has the WOW FACTOR! Fabulous curb appeal begins with the lush landscape enhanced by flowering trees, colorful plantings, and a paver walkway leading to the welcoming new front door. Step inside and prepare to be impressed by the sunlit two-story foyer with hardwood floors. French doors open to a handsome study with beautiful over-sized windows, crown molding, and ceiling fan. The spacious living and dining rooms provide an ideal backdrop for entertaining! Special occasions will be a joy in this dining room with all the extras- like crown and chair rail moldings, lovely bay window, and elegant chandelier with ceiling medallion. A thoughtfully-designed floor plan boasts an open-concept kitchen with loads of counter space, maple cabinetry, recessed lights, an enormous island with cooktop, and newer appliances. This expanded Waverly model includes a gorgeous sunroom with new skylights and a wall of windows offering a picturesque view of the deck and trees beyond! The family room is made extra special by a soaring ceiling, fireplace with custom moldings and decorative window above, laminate flooring and a convenient second staircase. Upstairs, double doors open to a luxurious master suite complete with two walk-in closets and architectural details like a tray ceiling and columns dividing the bedroom from the sitting room. A massive bathroom offers a soaking tub, two separate vanities, a stall shower with decorative tile work, and a separate water closet. There is also a large bedroom that has its own private full bath (ideal for visitors or in-laws!), plus two additional bedrooms that share a Jack-n-Jill bath. More living and entertaining space can be found in the finished walkout basement. Spacious enough for multiple areas- recreation, pool table, play room- this space also offers a built-in entertainment center, plus cabinetry and a beverage cooler. The charm continues outside with a two-tier deck, gorgeous paver patio, beautiful landscaping, and plenty of green space. There is even an area with rubber mulch if new owners wish to add a swing set! Additional highlights include a NEW roof, many new windows, new front door and shutters, first-floor laundry room with sink, 3-car garage, new hot water heater the list goes on! Robbinsville offers an ideal location convenient to major roadways, train stations, NYC, Philly, and Princeton. Come experience this sophisticated home for yourself!
Location
State NJ
County Mercer
Area Robbinsville Twp (21112)
Zoning R1.5
Rooms
Other Rooms Living Room, Dining Room, Primary Bedroom, Sitting Room, Bedroom 2, Bedroom 3, Bedroom 4, Kitchen, Game Room, Family Room, Breakfast Room, Study, Other, Media Room
Basement Walkout Stairs, Partially Finished
Interior
Heating Forced Air
Cooling Central A/C
Flooring Hardwood, Carpet, Ceramic Tile
Fireplaces Number 1
Fireplaces Type Gas/Propane
Fireplace Y
Heat Source Natural Gas
Exterior
Exterior Feature Deck(s), Patio(s)
Garage Garage - Side Entry
Garage Spaces 3.0
Waterfront N
Water Access N
Accessibility None
Porch Deck(s), Patio(s)
Parking Type Attached Garage, Driveway
Attached Garage 3
Total Parking Spaces 3
Garage Y
Building
Story 2
Sewer Public Sewer
Water Public
Architectural Style Colonial
Level or Stories 2
Additional Building Above Grade
New Construction N
Schools
Elementary Schools Sharon
Middle Schools Pond Road
High Schools Robbinsville
School District Washington Township Public Schools
Others
Senior Community No
Tax ID 12-00030-00008 03
Ownership Fee Simple
SqFt Source Assessor
Acceptable Financing Cash, Conventional
Listing Terms Cash, Conventional
Financing Cash,Conventional
Special Listing Condition Standard
Read Less Info
Want to know what your home might be worth? Contact us for a FREE valuation!

Our team is ready to help you sell your home for the highest possible price ASAP

Bought with Jeanette M Larkin • Keller Williams Premier

Making real estate simple, fun and easy for you!






