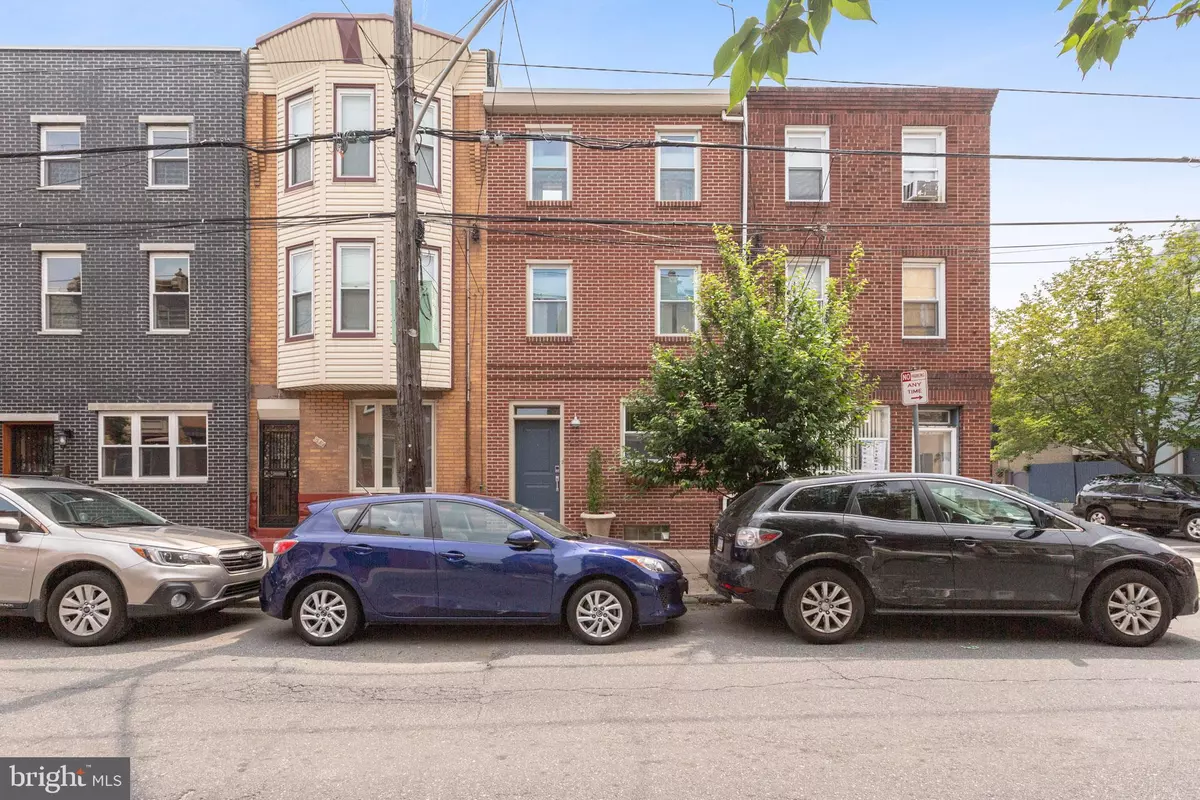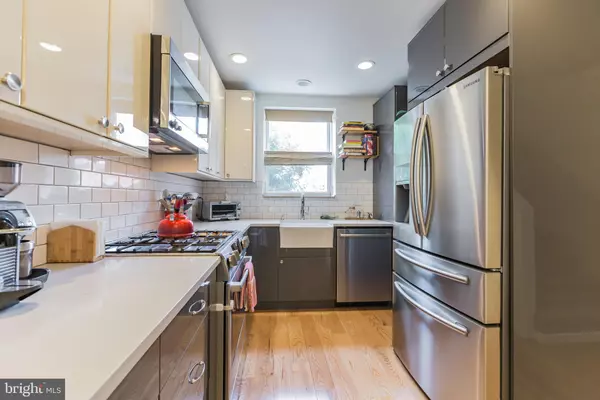$545,000
$525,000
3.8%For more information regarding the value of a property, please contact us for a free consultation.
3 Beds
2 Baths
1,500 SqFt
SOLD DATE : 07/16/2019
Key Details
Sold Price $545,000
Property Type Townhouse
Sub Type Interior Row/Townhouse
Listing Status Sold
Purchase Type For Sale
Square Footage 1,500 sqft
Price per Sqft $363
Subdivision Bella Vista
MLS Listing ID PAPH803724
Sold Date 07/16/19
Style Straight Thru
Bedrooms 3
Full Baths 2
HOA Y/N N
Abv Grd Liv Area 1,500
Originating Board BRIGHT
Year Built 1915
Annual Tax Amount $6,369
Tax Year 2019
Lot Size 669 Sqft
Acres 0.02
Lot Dimensions 15.89 x 42.08
Property Description
Don't miss this fantastic light-filled 3 bed, 2 bath townhome in the heart of Bella Vista. Enter this perfectly located 3-story home into a convenient entryway for removing shoes and unwinding. Just past and to your right you will see a gorgeous dining area which leads to a fabulous custom kitchen with Caesarstone quartz countertops, dark gray lower cabinetry accented with bright white upper cabinetry. The kitchen is complete with a pantry, a farm sink, subway-tile backsplash and upgraded SS Samsung French-door refrigerator, Bosch dishwasher, and a window with Western facing light. Beyond the eating area is a spacious living room which features a wood burning fireplace with reclaimed wood mantel, recessed lighting and two 15 panel glass doors for abundant natural light. Outside is an idyllic backyard with new permeable pavers, perfect for al fresco dining. The second level of this home features two bedrooms and a shared hall bathroom with marble hex tile on the floor, porcelain subway tile in the tub/shower, a new cast iron tub, and a vanity with ample storage. The third floor features the large master bedroom with vaulted ceiling, a private bath, plus access to the 3rd floor deck. The master bathroom was renovated in 2016 and features porcelain floor and wall tile, a glass-enclosure shower with dual showerheads, and a double vanity. There is also a hallway linen closet on this level. The lower level of this home is finished for additional living space and features the laundry area. Other notable features of this fantastic home include red oak hardwood floors throughout, LED recessed lighting, custom windows shades, newer front door with Schlage smart lock, front security camera, and closets with organizing systems. With a walk score of 97, enjoy easy access to neighborhood favorites such as the Italian Market, Villa di Roma, Sabrina s, produce vendors, and Isgro s pastries. This home is also steps from the lovely tree-filled and peaceful Bardascino Park, which has a neighborhood bocce league and a summer concert series.
Location
State PA
County Philadelphia
Area 19147 (19147)
Zoning RSA5
Rooms
Basement Fully Finished
Interior
Interior Features Breakfast Area, Ceiling Fan(s), Combination Kitchen/Dining, Primary Bath(s), Pantry, Recessed Lighting, Upgraded Countertops, Walk-in Closet(s), Window Treatments, Wood Floors
Heating Hot Water, Forced Air
Cooling Central A/C
Flooring Hardwood
Fireplaces Number 1
Fireplaces Type Mantel(s)
Equipment Stainless Steel Appliances
Fireplace Y
Appliance Stainless Steel Appliances
Heat Source Natural Gas
Laundry Basement
Exterior
Exterior Feature Balcony, Patio(s), Screened
Waterfront N
Water Access N
Accessibility None
Porch Balcony, Patio(s), Screened
Parking Type On Street
Garage N
Building
Story 3+
Sewer Public Septic, Public Sewer
Water Public
Architectural Style Straight Thru
Level or Stories 3+
Additional Building Above Grade
New Construction N
Schools
School District The School District Of Philadelphia
Others
Senior Community No
Tax ID 021537910
Ownership Fee Simple
SqFt Source Assessor
Security Features Exterior Cameras
Special Listing Condition Standard
Read Less Info
Want to know what your home might be worth? Contact us for a FREE valuation!

Our team is ready to help you sell your home for the highest possible price ASAP

Bought with William M Prince • OCF Realty LLC - Philadelphia

Making real estate simple, fun and easy for you!






