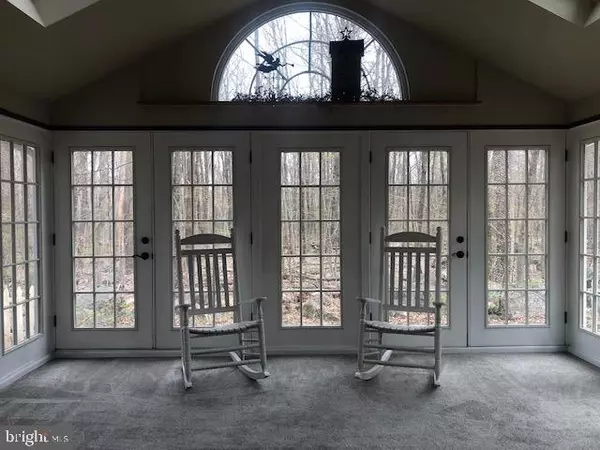$380,000
$399,900
5.0%For more information regarding the value of a property, please contact us for a free consultation.
3 Beds
3 Baths
2,899 SqFt
SOLD DATE : 07/17/2019
Key Details
Sold Price $380,000
Property Type Single Family Home
Sub Type Detached
Listing Status Sold
Purchase Type For Sale
Square Footage 2,899 sqft
Price per Sqft $131
Subdivision None Available
MLS Listing ID PABU465542
Sold Date 07/17/19
Style Colonial
Bedrooms 3
Full Baths 2
Half Baths 1
HOA Y/N N
Abv Grd Liv Area 2,899
Originating Board BRIGHT
Year Built 1998
Annual Tax Amount $5,935
Tax Year 2018
Lot Size 1.171 Acres
Acres 1.17
Lot Dimensions 0.00 x 0.00
Property Description
Low maintenance property offering a private setting surrounded by woods! Enter this beautiful colonial to the 2 story foyer with open stairs to the 2nd floor. The eat in kitchen offers lots of charm with solid wood cabinets, granite countertops, a double sink, hardwood floors, and a built in desk. Off the kitchen is the large living room offering an abundance of natural light, a corner fireplace for display only, and w/w carpeting. Travel from the living room to the bright sunroom featuring a cathedral ceiling, skylights, and french doors. The Office / Den boasts chair rails and gorgeous wallpaper. The first floor is completed by the powder room and access to the 2 car garage. The 2nd floor offers 3 spacious bedrooms, one with a murphy bed, a hall bath, and a full bath inside the master bedroom. The master suite also offers an electric fireplace. and a bathroom with a garden tub. Above the garage is an unfinished room that is perfect for an art studio, an office, or an additional 4th bedroom! This home also features, poured concrete foundation with outside entrance. The sandmound is for a 4 bedroom home. This home offers private country living, but still conveniently located with easy access to major highways.
Location
State PA
County Bucks
Area West Rockhill Twp (10152)
Zoning RC
Rooms
Other Rooms Primary Bedroom, Bedroom 2, Bedroom 3, Kitchen, Den, Sun/Florida Room, Great Room
Basement Full, Walkout Stairs, Sump Pump
Interior
Interior Features Water Treat System
Hot Water Electric
Heating Baseboard - Electric
Cooling None
Heat Source Electric
Exterior
Garage Built In, Additional Storage Area, Garage - Front Entry, Inside Access
Garage Spaces 8.0
Waterfront N
Water Access N
Accessibility None
Parking Type Attached Garage, Driveway
Attached Garage 2
Total Parking Spaces 8
Garage Y
Building
Story 2
Sewer On Site Septic
Water Well
Architectural Style Colonial
Level or Stories 2
Additional Building Above Grade, Below Grade
New Construction N
Schools
School District Pennridge
Others
Senior Community No
Tax ID 52-003-083-002
Ownership Fee Simple
SqFt Source Estimated
Special Listing Condition Standard
Read Less Info
Want to know what your home might be worth? Contact us for a FREE valuation!

Our team is ready to help you sell your home for the highest possible price ASAP

Bought with Thomas E. Skiffington • RE/MAX 440 - Perkasie

Making real estate simple, fun and easy for you!






