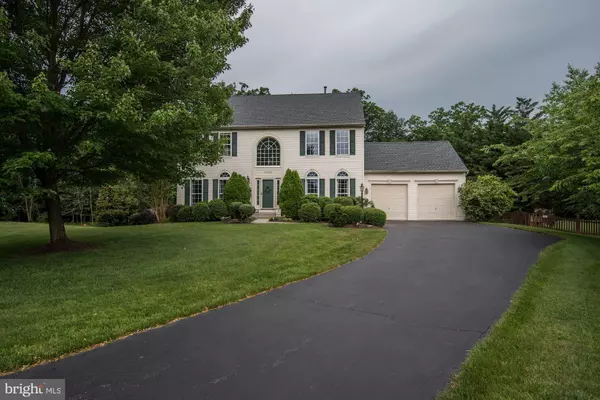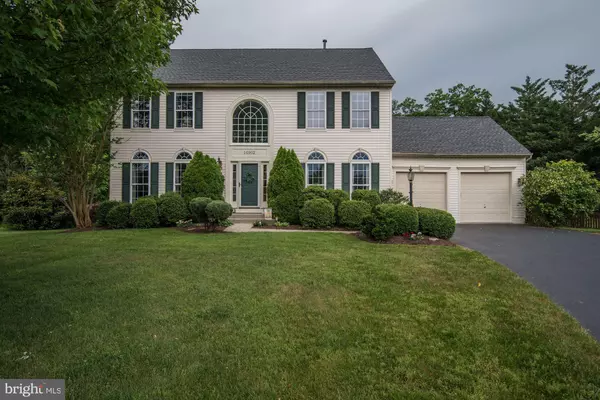$618,000
$618,000
For more information regarding the value of a property, please contact us for a free consultation.
4 Beds
4 Baths
2,915 SqFt
SOLD DATE : 07/18/2019
Key Details
Sold Price $618,000
Property Type Single Family Home
Sub Type Detached
Listing Status Sold
Purchase Type For Sale
Square Footage 2,915 sqft
Price per Sqft $212
Subdivision Hunters Run
MLS Listing ID MDMC661982
Sold Date 07/18/19
Style Colonial
Bedrooms 4
Full Baths 3
Half Baths 1
HOA Y/N N
Abv Grd Liv Area 2,906
Originating Board BRIGHT
Year Built 1997
Annual Tax Amount $6,507
Tax Year 2018
Lot Size 0.612 Acres
Acres 0.61
Property Description
Exceptional Opportunity in Hunters Run! Open Sunday,June 2nd 1:00-4:00! Expansive Center Hall Colonial, offering open light-filled living on three levels with 4 bedrooms, 3 Full and 1 half bathrooms. Meticulously maintained by the original owner, this special home strikes a perfect balance of everyday living and open entertainment space, plus a superb location along a cul-de-sac in the sought after community of Hunters Run. A gracious two story foyer with a palladian window and hardwood flooring is flanked by formal living and dining rooms and leads to the superb open center-island kitchen and family room. Perfect for gathering, this Carrington model features a sizable kitchen with bump out, generous table space, center-island with cooktop, oak cabinetry, double ovens, walk-in pantry, butler's pantry and french door walk-out to deck and rear yard. The warm and inviting family room boasts a wood burning fireplace with elegant brick surround and hearth, a wall of windows with decorative transoms, providing tranquil views. A private first floor office provides an ideal work/study space and a mudroom with a front load washer and dryer and cabinets is an ideal space for laundry and storage. Upstairs, you'll find four bedrooms and two full bathrooms, plus pull-down stairs for attic access. The owner's suite features a vaulted ceiling, two walk-in closets and a luxurious bathroom with soaking tub, separate shower and double vanities. The three additional bedrooms are substantial in size and offer ceiling fans and sizable closets. Retreat to the finished lower level and you'll find an expansive club room with recessed lighting and multiple areas for recreation and enjoyment, plus a third full bathroom with shower/tub, and a large storage/utility room. The fabulous living space extends outside to the lush tree-lined .61 acre, including a deck, mature garden beds and a fully fenced rear yard. This special property, ideally located on a cul-de-sac with a gracious front yard and large, level rear yard, backs to wooded property (Batchelor's Purchase) and beyond that the Poolesville Golf Course, offering an abundance of tranquility and beauty.
Location
State MD
County Montgomery
Zoning PRA
Rooms
Other Rooms Living Room, Dining Room, Primary Bedroom, Bedroom 2, Bedroom 3, Bedroom 4, Kitchen, Family Room, Foyer, Great Room, Mud Room, Other, Office, Primary Bathroom, Half Bath
Basement Full, Fully Finished, Interior Access, Sump Pump
Interior
Heating Forced Air, Zoned
Cooling Central A/C, Ceiling Fan(s)
Fireplaces Number 1
Fireplaces Type Brick, Mantel(s)
Heat Source Natural Gas
Laundry Main Floor
Exterior
Exterior Feature Deck(s)
Garage Garage - Front Entry
Garage Spaces 2.0
Waterfront N
Water Access N
View Trees/Woods
Accessibility None
Porch Deck(s)
Parking Type Attached Garage, Driveway
Attached Garage 2
Total Parking Spaces 2
Garage Y
Building
Lot Description Backs to Trees, Cul-de-sac, Private
Story 3+
Sewer Public Sewer
Water Public
Architectural Style Colonial
Level or Stories 3+
Additional Building Above Grade, Below Grade
New Construction N
Schools
Elementary Schools Poolesville
Middle Schools John H. Poole
High Schools Poolesville
School District Montgomery County Public Schools
Others
Senior Community No
Tax ID 160303134681
Ownership Fee Simple
SqFt Source Estimated
Special Listing Condition Standard
Read Less Info
Want to know what your home might be worth? Contact us for a FREE valuation!

Our team is ready to help you sell your home for the highest possible price ASAP

Bought with Arleen Krstic • EXP Realty, LLC

Making real estate simple, fun and easy for you!






