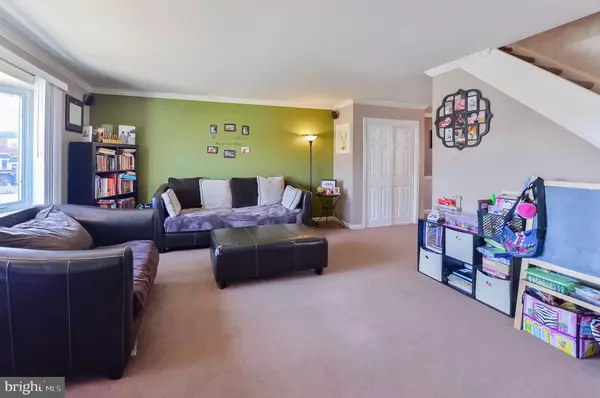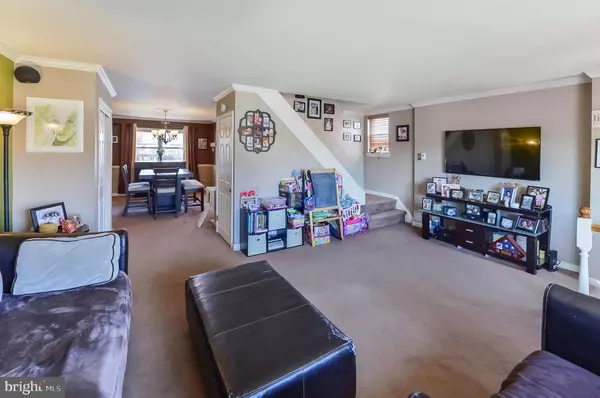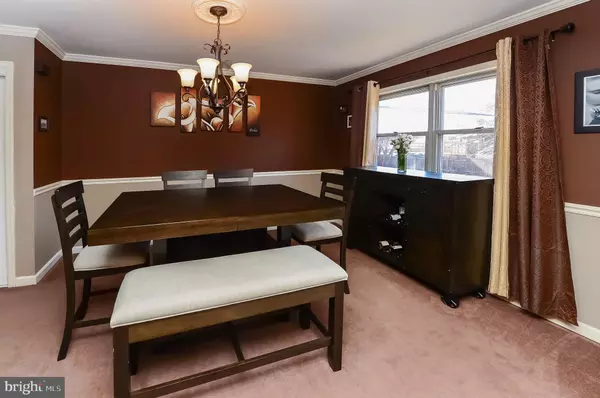$245,000
$249,000
1.6%For more information regarding the value of a property, please contact us for a free consultation.
3 Beds
1 Bath
1,360 SqFt
SOLD DATE : 07/19/2019
Key Details
Sold Price $245,000
Property Type Townhouse
Sub Type Interior Row/Townhouse
Listing Status Sold
Purchase Type For Sale
Square Footage 1,360 sqft
Price per Sqft $180
Subdivision Parkwood
MLS Listing ID PAPH726180
Sold Date 07/19/19
Style Traditional
Bedrooms 3
Full Baths 1
HOA Y/N N
Abv Grd Liv Area 1,360
Originating Board BRIGHT
Year Built 1962
Annual Tax Amount $2,786
Tax Year 2019
Lot Size 2,000 Sqft
Acres 0.05
Lot Dimensions 20.00 x 100.00
Property Description
Welcome to 12710 Kenny Road! This amazing brick end unit sits on one of the most desirable blocks in Parkwood. It offers 3 large bedrooms, a modernly updated full bath. Enter through the first floor into a large living room which will lead to your formal dining area and a beautiful kitchen with state of the art appliances including dishwasher, gas cooktop, wall oven, garbage disposal, and microwave. Upstairs you will find three large bedrooms all with great closet space. The oversized master bedroom contains his and her closets and is complemented with a new full bathroom in the hall. Head downstairs to a magnificent finished basement with a ventless gas fireplace, a large bar with tiled flooring and a laundry room equipped with a brand new washer & dryer. Exit through the back door to the covered patio and large yard featuring a nice sized shed with your very own private pool- A rare find indeed! Other features include a new roof, new HVAC system, new hot water heater, new doors throughout and a brand new french drain system. This place truly has it all. Drop your bags and move right in! Make your appointment today as this home will not last long!
Location
State PA
County Philadelphia
Area 19154 (19154)
Zoning RSA4
Rooms
Basement Partial
Interior
Interior Features Bar, Carpet, Ceiling Fan(s), Dining Area, Floor Plan - Traditional, Kitchen - Eat-In, Pantry, Wet/Dry Bar
Heating Central
Cooling Central A/C
Flooring Carpet, Tile/Brick
Fireplaces Number 1
Equipment Built-In Range, Cooktop, Dishwasher, Disposal, Microwave
Fireplace Y
Window Features Bay/Bow
Appliance Built-In Range, Cooktop, Dishwasher, Disposal, Microwave
Heat Source Natural Gas
Exterior
Exterior Feature Patio(s)
Garage Built In
Garage Spaces 1.0
Pool Saltwater
Waterfront N
Water Access N
Roof Type Rubber
Accessibility None
Porch Patio(s)
Parking Type Driveway, Attached Garage
Attached Garage 1
Total Parking Spaces 1
Garage Y
Building
Story 2
Sewer No Septic System
Water Public
Architectural Style Traditional
Level or Stories 2
Additional Building Above Grade, Below Grade
New Construction N
Schools
School District The School District Of Philadelphia
Others
Senior Community No
Tax ID 663316000
Ownership Fee Simple
SqFt Source Assessor
Acceptable Financing Cash, Conventional, FHA, FHA 203(k), VA
Horse Property N
Listing Terms Cash, Conventional, FHA, FHA 203(k), VA
Financing Cash,Conventional,FHA,FHA 203(k),VA
Special Listing Condition Standard
Read Less Info
Want to know what your home might be worth? Contact us for a FREE valuation!

Our team is ready to help you sell your home for the highest possible price ASAP

Bought with Itzamir Perez Pagan • RE/MAX Centre Realtors

Making real estate simple, fun and easy for you!






