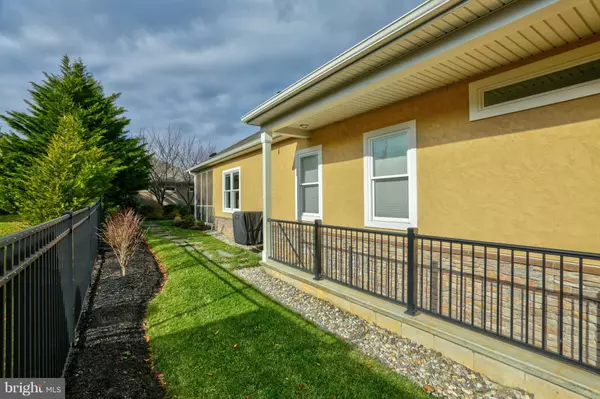$725,000
$789,000
8.1%For more information regarding the value of a property, please contact us for a free consultation.
4 Beds
6 Baths
6,075 SqFt
SOLD DATE : 07/19/2019
Key Details
Sold Price $725,000
Property Type Single Family Home
Sub Type Detached
Listing Status Sold
Purchase Type For Sale
Square Footage 6,075 sqft
Price per Sqft $119
Subdivision Sterling Glen
MLS Listing ID PACB106088
Sold Date 07/19/19
Style Contemporary,Raised Ranch/Rambler
Bedrooms 4
Full Baths 5
Half Baths 1
HOA Fees $31/ann
HOA Y/N Y
Abv Grd Liv Area 3,075
Originating Board BRIGHT
Year Built 2015
Annual Tax Amount $8,713
Tax Year 2020
Lot Size 0.380 Acres
Acres 0.38
Property Description
Custom Ranch Home, European Contemporary Style, Open Floor pan with 9' ceilings......the home has vinyl plank flooring throughout, with a integrated living room/modern kitchen. Features of the kitchen are designed cabinetry, quartz counter island, imported tile, and equip with all SS appliances. Enclosed patio w/ island Gas Grill, and side burner. Upscale luxurious (3) Bedrooms w/Spacious Walk-in Closets each with a Master Bath. Lower Level comes with open floor plan to arrange anyway your heart desires. Walk in Wine Cellar/ plenty of storage, and Guest Room, with Jacuzzi Tub and Master Bath.
Location
State PA
County Cumberland
Area Silver Spring Twp (14438)
Zoning R
Direction South
Rooms
Other Rooms Primary Bedroom, Maid/Guest Quarters, Bathroom 2, Bathroom 3
Basement Fully Finished
Main Level Bedrooms 3
Interior
Interior Features Ceiling Fan(s), Dining Area, Family Room Off Kitchen, Floor Plan - Open, Formal/Separate Dining Room, Kitchen - Island, Primary Bath(s), Pantry, Recessed Lighting, Sprinkler System, Upgraded Countertops, Walk-in Closet(s), Water Treat System, Window Treatments, Wine Storage
Hot Water Electric
Heating Forced Air
Cooling Central A/C
Flooring Vinyl, Tile/Brick
Fireplaces Number 1
Fireplaces Type Gas/Propane
Equipment Built-In Microwave, Built-In Range, Dishwasher, Disposal, Dryer - Front Loading, Dual Flush Toilets, Energy Efficient Appliances, ENERGY STAR Clothes Washer, ENERGY STAR Refrigerator, Cooktop - Down Draft, ENERGY STAR Dishwasher, Oven - Wall, Range Hood, Stainless Steel Appliances, Surface Unit, Washer - Front Loading, Water Conditioner - Owned, Water Heater - High-Efficiency
Furnishings Partially
Fireplace Y
Window Features Energy Efficient,Screens
Appliance Built-In Microwave, Built-In Range, Dishwasher, Disposal, Dryer - Front Loading, Dual Flush Toilets, Energy Efficient Appliances, ENERGY STAR Clothes Washer, ENERGY STAR Refrigerator, Cooktop - Down Draft, ENERGY STAR Dishwasher, Oven - Wall, Range Hood, Stainless Steel Appliances, Surface Unit, Washer - Front Loading, Water Conditioner - Owned, Water Heater - High-Efficiency
Heat Source Natural Gas
Laundry Main Floor
Exterior
Exterior Feature Patio(s), Screened
Parking Features Garage Door Opener, Garage - Side Entry, Oversized
Garage Spaces 3.0
Water Access N
Roof Type Asphalt
Accessibility 36\"+ wide Halls, >84\" Garage Door, Accessible Switches/Outlets, Level Entry - Main
Porch Patio(s), Screened
Road Frontage Boro/Township
Attached Garage 3
Total Parking Spaces 3
Garage Y
Building
Lot Description Corner, Front Yard, Landscaping, SideYard(s)
Story 1
Foundation Active Radon Mitigation, Other
Sewer Public Sewer, Grinder Pump
Water Public, Conditioner
Architectural Style Contemporary, Raised Ranch/Rambler
Level or Stories 1
Additional Building Above Grade, Below Grade
Structure Type 9'+ Ceilings,Dry Wall
New Construction N
Schools
Elementary Schools Silver Spring
Middle Schools Eagle View
High Schools Cumberland Valley
School District Cumberland Valley
Others
HOA Fee Include Common Area Maintenance
Senior Community No
Tax ID 38-07-0459-090
Ownership Fee Simple
SqFt Source Assessor
Security Features Carbon Monoxide Detector(s),Exterior Cameras,Smoke Detector,Security System
Acceptable Financing Cash, Conventional, VA
Horse Property N
Listing Terms Cash, Conventional, VA
Financing Cash,Conventional,VA
Special Listing Condition Standard
Read Less Info
Want to know what your home might be worth? Contact us for a FREE valuation!

Our team is ready to help you sell your home for the highest possible price ASAP

Bought with VENKATA SANIVARAPU • Cavalry Realty LLC
Making real estate simple, fun and easy for you!






