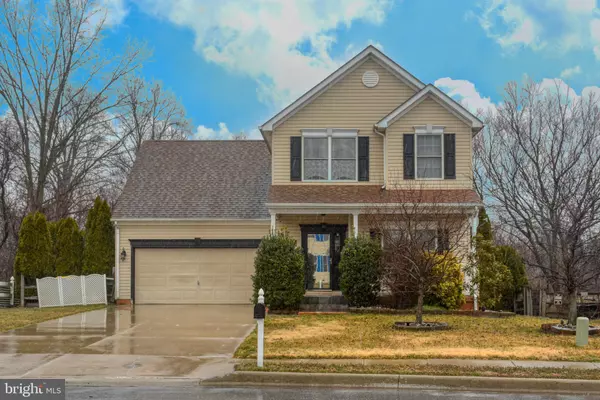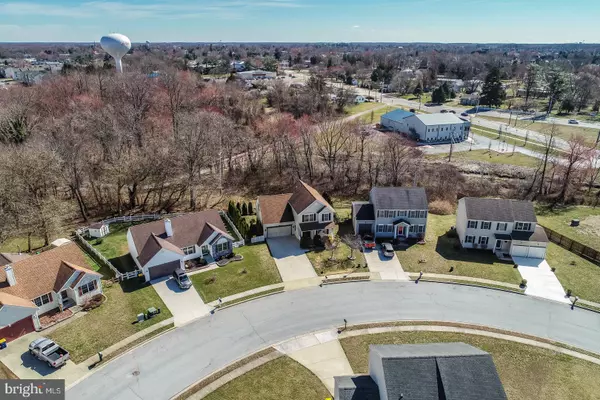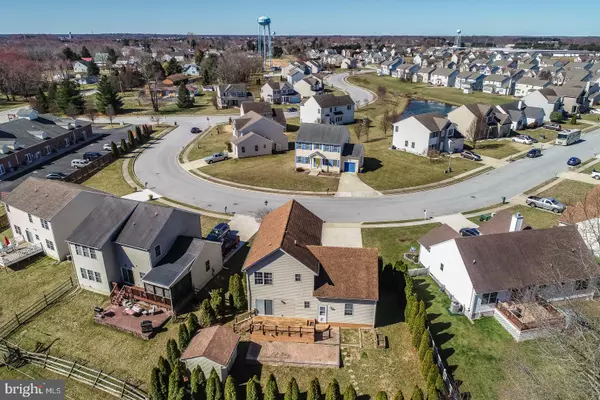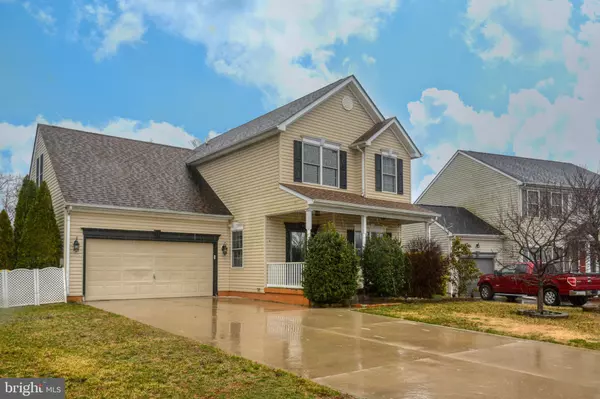$275,000
$275,000
For more information regarding the value of a property, please contact us for a free consultation.
4 Beds
3 Baths
1,831 SqFt
SOLD DATE : 07/22/2019
Key Details
Sold Price $275,000
Property Type Single Family Home
Sub Type Detached
Listing Status Sold
Purchase Type For Sale
Square Footage 1,831 sqft
Price per Sqft $150
Subdivision Towne And Country
MLS Listing ID DEKT220724
Sold Date 07/22/19
Style Contemporary
Bedrooms 4
Full Baths 2
Half Baths 1
HOA Fees $20/ann
HOA Y/N Y
Abv Grd Liv Area 1,831
Originating Board BRIGHT
Year Built 2004
Annual Tax Amount $1,526
Tax Year 2018
Lot Size 5,519 Sqft
Acres 0.13
Lot Dimensions 50.17 x 110.00
Property Description
Enter this 4 bedroom 2.5 bath home in the Towne & Country development. The main level has a well appointed living room with built-in bookcases, custom lit coffer ceiling, chair rail, crown molding and hardwood flooring. The kitchen is spectacular. Stainless appliances, 6 burner gas cook top stove, wall oven, stainless sinks, Corian counter tops, new over-sized cabinets, ceramic tile back splash and ceramic tile floor. The refrigerator and dishwasher are fairly new. The dining room opens with sliding glass doors to the deck and patio. The Lower Level Family Room is huge and has laminate flooring throughout. The second level has 4 nice size bedrooms and 2 full bathrooms. The master bathroom has a water jet tub and walk-in shower with ceramic tile on the walls and the floor. There is a front porch for your morning coffee, a large deck and huge patio in the rear for entertaining. The 10x12 foot shed allows extra storage for garden tools. The 2 car large garage has extra space for storage. The attic is also floored for more storage space. The fairly new concrete driveway added a classy touch to the front of the home. Custom ceiling fans and lights throughout the home. Security system. Rennai tankless water heater. This home has so many nice features for the price. Available for immediate occupancy. Be sure to check out the 3D Matterport virtual tour.
Location
State DE
County Kent
Area Smyrna (30801)
Zoning R2
Rooms
Basement Fully Finished
Main Level Bedrooms 1
Interior
Interior Features Attic, Carpet, Ceiling Fan(s), Chair Railings, Combination Kitchen/Dining, Crown Moldings, Exposed Beams, Floor Plan - Traditional, Kitchen - Eat-In, Primary Bath(s), Recessed Lighting, Upgraded Countertops, Walk-in Closet(s), Window Treatments, Wood Floors, Entry Level Bedroom
Hot Water Propane
Heating Forced Air
Cooling Heat Pump(s)
Fireplaces Number 1
Fireplaces Type Gas/Propane, Mantel(s)
Fireplace Y
Heat Source Propane - Leased
Laundry Has Laundry
Exterior
Parking Features Garage - Front Entry, Garage Door Opener, Oversized
Garage Spaces 6.0
Fence Decorative
Water Access N
View Trees/Woods
Roof Type Architectural Shingle
Accessibility None
Attached Garage 2
Total Parking Spaces 6
Garage Y
Building
Story 2
Sewer Public Sewer
Water Public
Architectural Style Contemporary
Level or Stories 2
Additional Building Above Grade, Below Grade
New Construction N
Schools
School District Smyrna
Others
Senior Community No
Tax ID DC-17-01807-02-0900-000
Ownership Fee Simple
SqFt Source Assessor
Security Features Security System
Acceptable Financing Cash, Conventional, FHA
Listing Terms Cash, Conventional, FHA
Financing Cash,Conventional,FHA
Special Listing Condition Standard
Read Less Info
Want to know what your home might be worth? Contact us for a FREE valuation!

Our team is ready to help you sell your home for the highest possible price ASAP

Bought with Angela M Ferguson • Coldwell Banker Realty

Making real estate simple, fun and easy for you!






