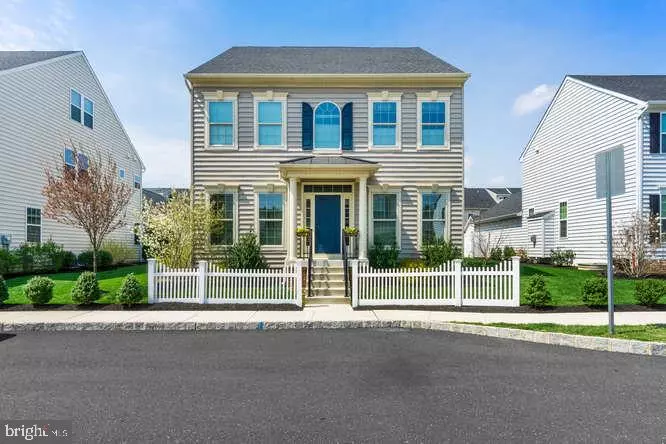$538,850
$549,850
2.0%For more information regarding the value of a property, please contact us for a free consultation.
5 Beds
4 Baths
3,278 SqFt
SOLD DATE : 07/23/2019
Key Details
Sold Price $538,850
Property Type Single Family Home
Sub Type Detached
Listing Status Sold
Purchase Type For Sale
Square Footage 3,278 sqft
Price per Sqft $164
Subdivision Carriage Hill
MLS Listing ID PABU465340
Sold Date 07/23/19
Style Colonial
Bedrooms 5
Full Baths 3
Half Baths 1
HOA Fees $165/mo
HOA Y/N Y
Abv Grd Liv Area 3,278
Originating Board BRIGHT
Year Built 2015
Annual Tax Amount $8,864
Tax Year 2018
Lot Size 5,600 Sqft
Acres 0.13
Lot Dimensions 56.00 x 100.00
Property Description
Enjoy the carefree lifestyle & move right in to this detached Carriage Hill home! This 5 bedroom, 3 1/2 bath James Michener floor plan home is located in the back of the community with the Township Park within easy access! The open kitchen has 42" cabinets, stainless appliances, & spacious walk in pantry. A butlers pantry between the kitchen & dining room make entertaining even easier! The bright family room & Living room complete the main floor. The 2nd floor Master suite with tray ceiling & spa bathroom with soaking tub is a lovely retreat. 3 additional bedrooms & the laundry with front load washer & dryer complete this level. A bonus third level with full bath & oversized bedroom is great for guests or nanny quarters! The upgrades continue with a finished basement wired for home theater & plumbed for a 4th bathroom. A separate hobby room is ready for you. Plenty of room left for storage & even a workshop! Enjoy the spacious patio for outdoor entertaining. Close to Doylestown, in the award winning Central Bucks School District. Walk to the park with club house, ball fields & basketball. This home will not last!
Location
State PA
County Bucks
Area Plumstead Twp (10134)
Zoning R1A
Direction North
Rooms
Basement Partially Finished
Interior
Interior Features Butlers Pantry, Breakfast Area, Floor Plan - Open, Formal/Separate Dining Room, Primary Bath(s), Walk-in Closet(s), Window Treatments, Wood Floors, Kitchen - Island, Crown Moldings, Wainscotting
Heating Energy Star Heating System, Forced Air, Programmable Thermostat
Cooling Central A/C
Flooring Wood, Carpet
Equipment Built-In Microwave, Dishwasher, Disposal, Dryer - Front Loading, Oven/Range - Gas, Stainless Steel Appliances, Washer - Front Loading
Fireplace N
Appliance Built-In Microwave, Dishwasher, Disposal, Dryer - Front Loading, Oven/Range - Gas, Stainless Steel Appliances, Washer - Front Loading
Heat Source Propane - Leased
Laundry Upper Floor
Exterior
Exterior Feature Patio(s)
Parking Features Garage - Rear Entry
Garage Spaces 4.0
Utilities Available Cable TV, Fiber Optics Available, Propane
Amenities Available Tot Lots/Playground
Water Access N
Roof Type Asphalt
Accessibility None
Porch Patio(s)
Attached Garage 2
Total Parking Spaces 4
Garage Y
Building
Story 3+
Sewer Public Sewer
Water Public
Architectural Style Colonial
Level or Stories 3+
Additional Building Above Grade
New Construction N
Schools
School District Central Bucks
Others
HOA Fee Include Common Area Maintenance,Lawn Maintenance,Snow Removal,Trash
Senior Community No
Tax ID 34-008-172
Ownership Fee Simple
SqFt Source Assessor
Security Features Security System
Acceptable Financing Cash, Conventional, FHA, USDA
Listing Terms Cash, Conventional, FHA, USDA
Financing Cash,Conventional,FHA,USDA
Special Listing Condition Standard
Read Less Info
Want to know what your home might be worth? Contact us for a FREE valuation!

Our team is ready to help you sell your home for the highest possible price ASAP

Bought with Kim E Marks • Coldwell Banker Hearthside-Doylestown
Making real estate simple, fun and easy for you!






