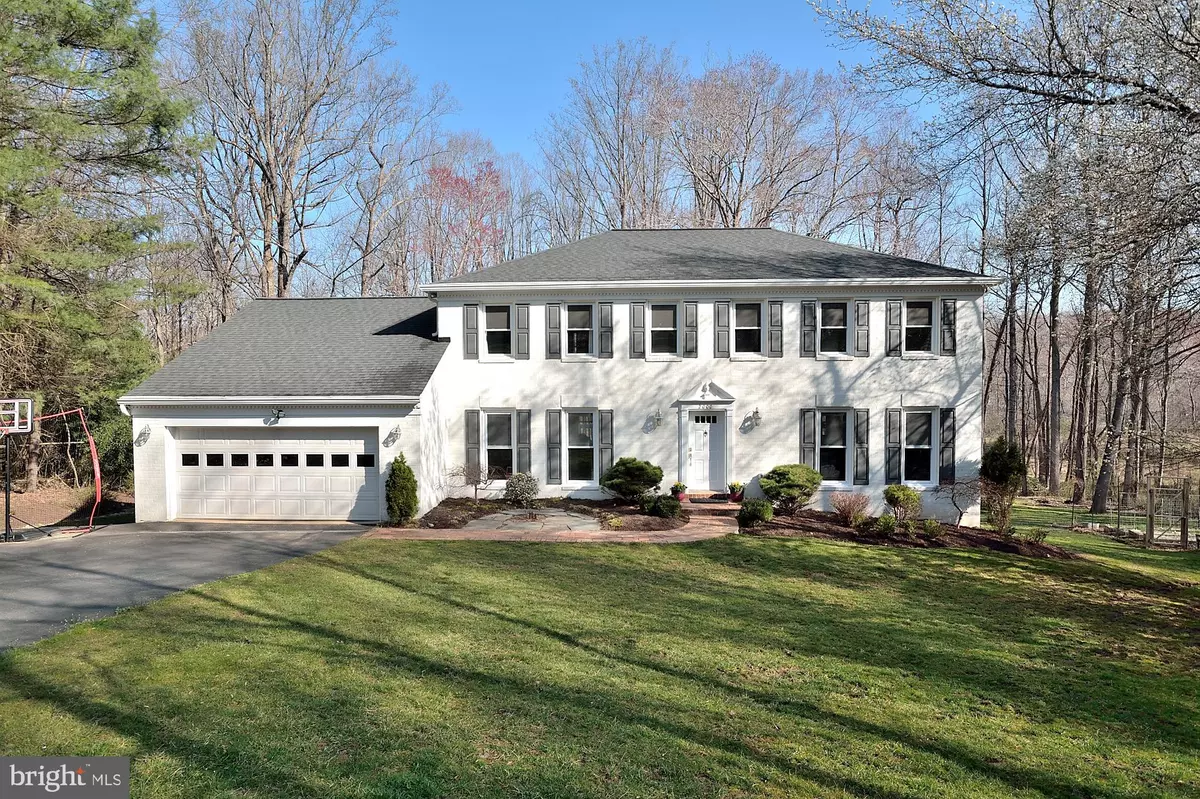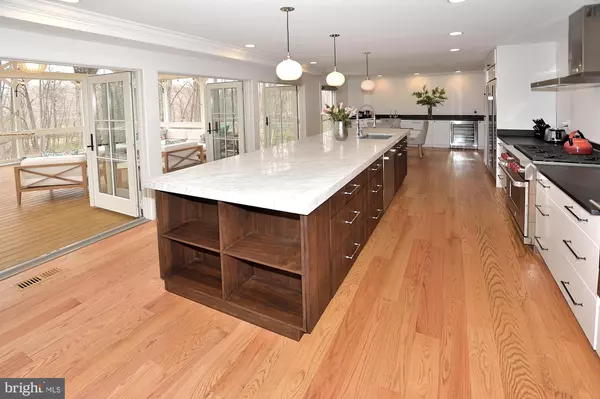$1,100,000
$1,049,000
4.9%For more information regarding the value of a property, please contact us for a free consultation.
5 Beds
4 Baths
4,140 SqFt
SOLD DATE : 07/23/2019
Key Details
Sold Price $1,100,000
Property Type Single Family Home
Sub Type Detached
Listing Status Sold
Purchase Type For Sale
Square Footage 4,140 sqft
Price per Sqft $265
Subdivision Hunter Mill Forest
MLS Listing ID VAFX1003166
Sold Date 07/23/19
Style Colonial
Bedrooms 5
Full Baths 3
Half Baths 1
HOA Y/N N
Abv Grd Liv Area 2,760
Originating Board BRIGHT
Year Built 1981
Annual Tax Amount $10,930
Tax Year 2019
Lot Size 0.708 Acres
Acres 0.71
Property Description
This house has been recently completely renovated from top to bottom. The remodel is straight out of the best of HGTV. A large gourmet kitchen with a 13 foot marble countertop island that fits 8 people & invites entertaining family & friends. It also features top-line appliances (Subzero/Wolf) including bar sink with separate filtered water & a wine refrigerator. The kitchen opens through 3 French doors to a 20 x 20 foot screened in porch with a large deck for outside enjoyment. All of this overlooks a large backyard with serene, quiet woods in the distance. The backyard also features an enclosed professionally built raised gardens for vegetable & herbs. New hardwood floors on all 3 levels. All new Restoration Hardware fixtures throughout the house. Fully finished basement opens to backyard above ground, and features space for media watching plus game area & guest room with full bathroom. House has a 2 car garage with designated charger for an electric car. Garage also features built in shelves for storage. New HVAC, New Hot Water Heater. Near the WO&D trail. Easy access to Dulles Airport, Toll Road, Silver Line of Metro.
Location
State VA
County Fairfax
Zoning 111
Rooms
Other Rooms Living Room, Dining Room, Primary Bedroom, Bedroom 5, Kitchen, Family Room, Great Room, Bathroom 1, Bathroom 2, Bathroom 3, Primary Bathroom
Basement Daylight, Full, Fully Finished, Interior Access, Walkout Level, Windows, Heated, Outside Entrance
Interior
Interior Features Family Room Off Kitchen, Kitchen - Eat-In, Kitchen - Gourmet, Kitchen - Island, Primary Bath(s), Recessed Lighting, Stall Shower, Upgraded Countertops, Window Treatments, Wine Storage, Wood Floors, Floor Plan - Open, Dining Area, Combination Kitchen/Living, Crown Moldings, Kitchen - Table Space, Skylight(s), Water Treat System
Heating Heat Pump(s)
Cooling Central A/C, Heat Pump(s)
Flooring Hardwood
Fireplaces Number 1
Equipment Water Conditioner - Owned, Washer, Six Burner Stove, Stainless Steel Appliances, Refrigerator, Range Hood, Dryer - Gas, Disposal, Dishwasher, Water Heater, Oven/Range - Gas
Fireplace Y
Appliance Water Conditioner - Owned, Washer, Six Burner Stove, Stainless Steel Appliances, Refrigerator, Range Hood, Dryer - Gas, Disposal, Dishwasher, Water Heater, Oven/Range - Gas
Heat Source Natural Gas
Laundry Main Floor
Exterior
Exterior Feature Deck(s), Screened, Porch(es)
Garage Built In, Additional Storage Area, Garage Door Opener, Other
Garage Spaces 2.0
Waterfront N
Water Access N
View Garden/Lawn, Trees/Woods
Roof Type Asphalt
Accessibility None
Porch Deck(s), Screened, Porch(es)
Parking Type Attached Garage
Attached Garage 2
Total Parking Spaces 2
Garage Y
Building
Story 3+
Sewer Public Sewer
Water Public
Architectural Style Colonial
Level or Stories 3+
Additional Building Above Grade, Below Grade
New Construction N
Schools
Elementary Schools Oakton
Middle Schools Thoreau
High Schools Madison
School District Fairfax County Public Schools
Others
Senior Community No
Tax ID 0274 09 0012
Ownership Fee Simple
SqFt Source Estimated
Horse Property N
Special Listing Condition Standard
Read Less Info
Want to know what your home might be worth? Contact us for a FREE valuation!

Our team is ready to help you sell your home for the highest possible price ASAP

Bought with John T Kirk • Tower Hill Realty

Making real estate simple, fun and easy for you!






