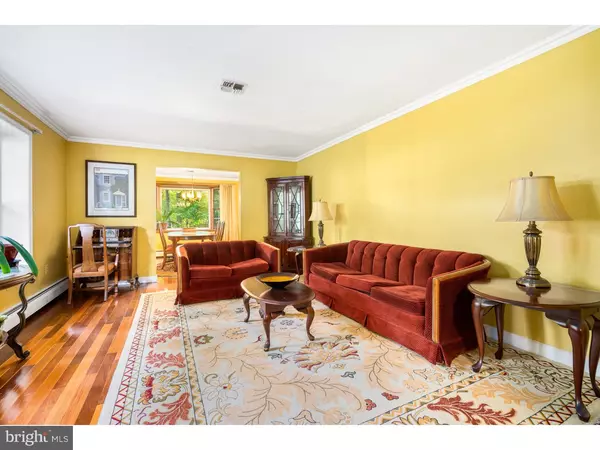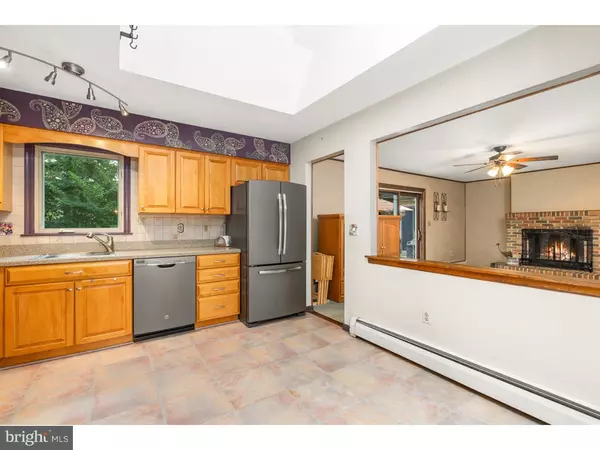$325,000
$339,900
4.4%For more information regarding the value of a property, please contact us for a free consultation.
4 Beds
2 Baths
2,088 SqFt
SOLD DATE : 07/22/2019
Key Details
Sold Price $325,000
Property Type Single Family Home
Sub Type Detached
Listing Status Sold
Purchase Type For Sale
Square Footage 2,088 sqft
Price per Sqft $155
Subdivision Crestwood
MLS Listing ID 1009998568
Sold Date 07/22/19
Style Ranch/Rambler
Bedrooms 4
Full Baths 2
HOA Y/N N
Abv Grd Liv Area 2,088
Originating Board TREND
Year Built 1981
Annual Tax Amount $9,971
Tax Year 2018
Lot Size 0.434 Acres
Acres 0.43
Lot Dimensions 137X138
Property Description
Welcome to this big beautiful Rancher! Located on a quiet Hamilton Square cul-de-sac street, the front porch invites and welcomes you into this expanded ranch. Foyer with ceramic tile flooring. Formal living room with crown moldings, picture window and hardwood floors which flow into the dining room offering crown moldings and large bay window overlooking the side yard. Eat-in kitchen with pantry, updated cabinets & S/S appliances. Large family room with brick fireplace & slider to paver patio. Master bedroom addition with full bath, double closets, skylight & French door to backyard. 3 ample sized bedrooms all with wall to wall carpet and plenty of closet space. This home also features a laundry/utility room, 2 car attached garage & fenced-in park like yard. Steinert School district, great location for commuting to train station, highways & shopping. Make your appointment and see for yourself!!
Location
State NJ
County Mercer
Area Hamilton Twp (21103)
Zoning RES
Rooms
Other Rooms Living Room, Dining Room, Primary Bedroom, Bedroom 2, Bedroom 3, Kitchen, Family Room, Bedroom 1, Other, Attic
Main Level Bedrooms 4
Interior
Interior Features Skylight(s), Kitchen - Eat-In
Hot Water Natural Gas
Heating Baseboard - Hot Water
Cooling Central A/C
Flooring Wood, Fully Carpeted
Fireplaces Number 1
Fireplace Y
Heat Source Natural Gas
Laundry Main Floor
Exterior
Exterior Feature Patio(s)
Garage Inside Access
Garage Spaces 4.0
Utilities Available Cable TV
Waterfront N
Water Access N
Roof Type Pitched
Accessibility None
Porch Patio(s)
Parking Type Attached Garage
Attached Garage 2
Total Parking Spaces 4
Garage Y
Building
Story 1
Sewer Public Sewer
Water Public
Architectural Style Ranch/Rambler
Level or Stories 1
Additional Building Above Grade
New Construction N
Schools
Elementary Schools Morgan
Middle Schools Emily C Reynolds
School District Hamilton Township
Others
Senior Community No
Tax ID 03-01717-00027
Ownership Fee Simple
SqFt Source Assessor
Special Listing Condition Standard
Read Less Info
Want to know what your home might be worth? Contact us for a FREE valuation!

Our team is ready to help you sell your home for the highest possible price ASAP

Bought with Mary Reiling • Coldwell Banker Residential Brokerage-Princeton Jc

Making real estate simple, fun and easy for you!






