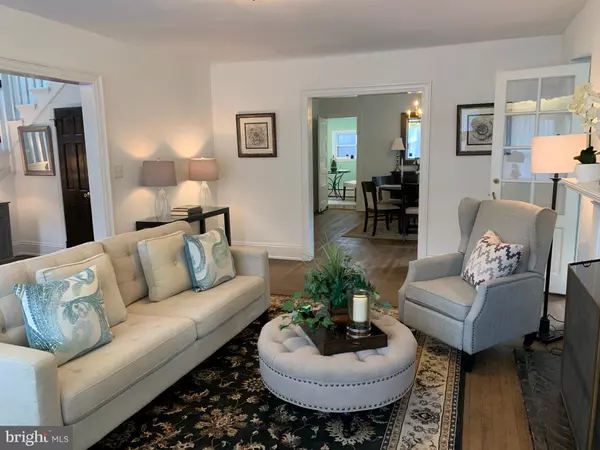$665,000
$679,000
2.1%For more information regarding the value of a property, please contact us for a free consultation.
5 Beds
3 Baths
2,528 SqFt
SOLD DATE : 07/25/2019
Key Details
Sold Price $665,000
Property Type Single Family Home
Sub Type Detached
Listing Status Sold
Purchase Type For Sale
Square Footage 2,528 sqft
Price per Sqft $263
Subdivision None Available
MLS Listing ID PAMC614382
Sold Date 07/25/19
Style Colonial
Bedrooms 5
Full Baths 2
Half Baths 1
HOA Y/N N
Abv Grd Liv Area 2,528
Originating Board BRIGHT
Year Built 1916
Annual Tax Amount $9,960
Tax Year 2020
Lot Size 0.315 Acres
Acres 0.31
Lot Dimensions 108.00 x 0.00
Property Description
Welcome to this spacious and well-maintained home. This home, treasured and enjoyed for over 40 years by four generations of the same family is now awaiting new owners who can begin creating their own cherished memories within its walls. The house is located on a lovely landscaped lot on a quiet, tree lined street and situated to take advantage of a abundance of natural light. The large foyer features a lovely turned staircase leading to the upper levels, door to the powder room and a coat closet. Off the foyer is the sunny living room, with fireplace, large windows, cornice with recessed lighting, two doors flanking the fireplace lead to the step-down three season sunroom which is flooded with light from windows on three walls. The formal dining room has a wall of windows and comfortable window seat. The kitchen was renovated in 2014 with stainless steel appliances, porcelain tile floor and back splash; an adjacent breakfast room has a large pantry closet. The laundry room with door to outside completes the main level and has egress to outside and courtyard. On the second level, the enormous master bedroom has enough space for a comfortable seating room, two ceiling/light fans, and a large walk-in closet. There are two additional good-sized bedrooms, both with ceiling fans. The hall bathroom was renovated in 2014 (as was the third floor bathroom). Hardwood floors are featured on both the first and second floors. On the third floor are two large bedrooms, both with ceiling/light fans and built-ins, a hall bathroom and walk-in cedar closet with built-ins, new carpet on the third floor. Large unfinished basement with French drains and waterproofed walls offers plenty of storage and has a new 275 gal. oil tank and boiler. This home has an over-sized one car garage with storage area and the driveway has been recently repaved. This wonderful home is located close to schools, universities, public transportation, houses of worship, a great shopping areas. Center City is just a short drive away. Don't miss your chance to see what could become your dream home!
Location
State PA
County Montgomery
Area Lower Merion Twp (10640)
Zoning R3
Rooms
Other Rooms Living Room, Dining Room, Primary Bedroom, Bedroom 2, Bedroom 3, Bedroom 4, Bedroom 5, Kitchen, Foyer, Breakfast Room, Sun/Florida Room
Basement Full
Interior
Interior Features Built-Ins, Ceiling Fan(s), Cedar Closet(s), Walk-in Closet(s), Wood Floors
Heating Hot Water
Cooling Ceiling Fan(s), Window Unit(s)
Flooring Carpet, Hardwood, Ceramic Tile
Fireplaces Number 1
Fireplaces Type Brick, Non-Functioning
Equipment Dishwasher, Oven/Range - Electric, Stainless Steel Appliances, Washer, Dryer, Microwave
Fireplace Y
Appliance Dishwasher, Oven/Range - Electric, Stainless Steel Appliances, Washer, Dryer, Microwave
Heat Source Oil
Laundry Main Floor
Exterior
Parking Features Additional Storage Area, Garage Door Opener, Oversized
Garage Spaces 4.0
Water Access N
Accessibility None
Total Parking Spaces 4
Garage Y
Building
Story 3+
Sewer Public Sewer
Water Public
Architectural Style Colonial
Level or Stories 3+
Additional Building Above Grade, Below Grade
New Construction N
Schools
Elementary Schools Cynwyd
High Schools Lower Merion
School District Lower Merion
Others
Senior Community No
Tax ID 40-00-46200-002
Ownership Fee Simple
SqFt Source Assessor
Special Listing Condition Standard
Read Less Info
Want to know what your home might be worth? Contact us for a FREE valuation!

Our team is ready to help you sell your home for the highest possible price ASAP

Bought with Geraldine Rossman • Weichert Realtors
Making real estate simple, fun and easy for you!






