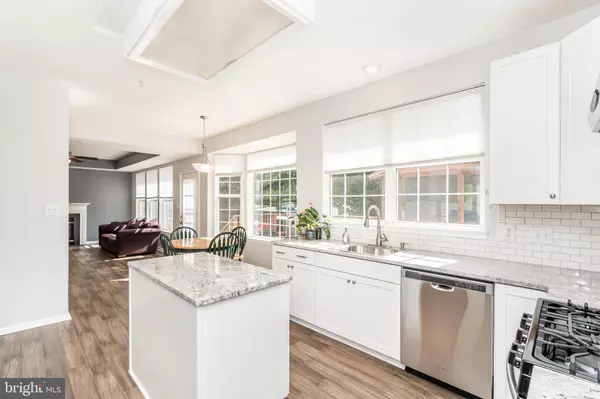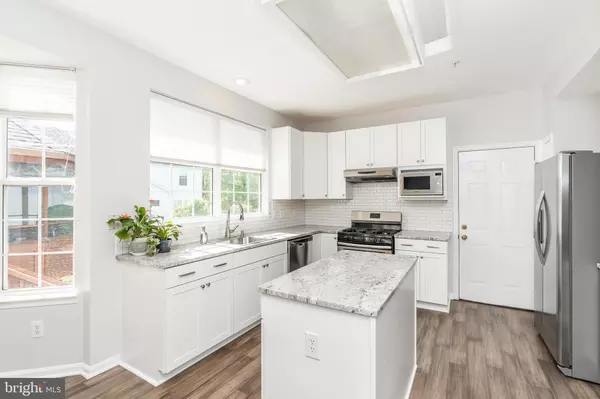$430,000
$430,000
For more information regarding the value of a property, please contact us for a free consultation.
4 Beds
3 Baths
2,212 SqFt
SOLD DATE : 07/26/2019
Key Details
Sold Price $430,000
Property Type Single Family Home
Sub Type Detached
Listing Status Sold
Purchase Type For Sale
Square Footage 2,212 sqft
Price per Sqft $194
Subdivision Mitchellville East
MLS Listing ID MDPG527692
Sold Date 07/26/19
Style Colonial
Bedrooms 4
Full Baths 2
Half Baths 1
HOA Fees $17/mo
HOA Y/N Y
Abv Grd Liv Area 2,212
Originating Board BRIGHT
Year Built 1997
Annual Tax Amount $5,482
Tax Year 2019
Lot Size 0.289 Acres
Acres 0.29
Property Description
Back on the market. Beautifully renovated home with new Bamboo Engineered hardwood floors thru-out main level. All new kitchen with custom shaker white cabinets, granite counter tops, stainless steel appliances, vented range hood, tile backsplash and spacious island. Windows galore from the kitchen, to the breakfast area Bay window, to the family room. Cozy up in the family room with the gas fireplace, ceiling fan and tray ceiling. Walk out to a large deck, screen-in Gazebo, and a huge fenced in backyard. Great for entertainment. Two story foyer entry leads to a separate formal dining room and living room. All new upgraded carpet on the 2nd floor. Huge master bedroom with soaring cathedral/vaulted ceilings. Master bath has upgraded new vinyl floors, double sinks, dressing area, sunken tub, separate shower, vaulted ceilings, private water closet and walk-in closet. Spacious 2nd, 3rd and 4th bedrooms. Full Basement ready for the new homeowners to finish with their personal touches. Plenty of storage, rough-in bath and laundry area. Roof is only 2 years old, with architectural shingles that has a transferrable 50 yr warranty for materials and labor. Amenities includes walking paths and playgrounds, walking distance to Allen Pond which has ice rink, open air theater, playgrounds, soccer/baseball/lax fields, skate park and much more. Bring your pickiest Buyers.
Location
State MD
County Prince Georges
Zoning RR
Direction West
Rooms
Other Rooms Living Room, Dining Room, Primary Bedroom, Kitchen, Family Room, Laundry, Storage Room
Basement Other, Full, Rough Bath Plumb, Daylight, Partial, Poured Concrete, Sump Pump, Unfinished, Windows
Interior
Interior Features Breakfast Area, Carpet, Ceiling Fan(s), Dining Area, Family Room Off Kitchen, Floor Plan - Traditional, Formal/Separate Dining Room, Kitchen - Eat-In, Kitchen - Island, Kitchen - Table Space, Primary Bath(s), Pantry, Upgraded Countertops, Walk-in Closet(s), Wood Floors, Window Treatments, Stall Shower, Sprinkler System
Hot Water 60+ Gallon Tank, Natural Gas
Heating Forced Air
Cooling Central A/C
Flooring Carpet, Hardwood, Vinyl
Fireplaces Number 1
Fireplaces Type Gas/Propane
Equipment Dishwasher, Disposal, Dryer - Gas, ENERGY STAR Clothes Washer, ENERGY STAR Dishwasher, Exhaust Fan, Icemaker, Oven/Range - Gas, Range Hood, Refrigerator, Stainless Steel Appliances, Washer, Water Heater
Fireplace Y
Window Features Bay/Bow,Double Pane,Screens,Vinyl Clad
Appliance Dishwasher, Disposal, Dryer - Gas, ENERGY STAR Clothes Washer, ENERGY STAR Dishwasher, Exhaust Fan, Icemaker, Oven/Range - Gas, Range Hood, Refrigerator, Stainless Steel Appliances, Washer, Water Heater
Heat Source Natural Gas
Laundry Basement
Exterior
Exterior Feature Deck(s), Roof, Screened
Garage Garage - Front Entry, Garage Door Opener, Inside Access
Garage Spaces 4.0
Fence Privacy
Utilities Available Cable TV, Fiber Optics Available, Natural Gas Available, Phone, Phone Connected, Sewer Available, Water Available
Waterfront N
Water Access N
View Garden/Lawn
Roof Type Architectural Shingle
Street Surface Black Top
Accessibility None
Porch Deck(s), Roof, Screened
Road Frontage City/County
Parking Type Attached Garage, Driveway, Off Street, On Street
Attached Garage 2
Total Parking Spaces 4
Garage Y
Building
Lot Description Front Yard, Cul-de-sac, Landscaping, Rear Yard
Story 3+
Sewer Public Sewer
Water Public
Architectural Style Colonial
Level or Stories 3+
Additional Building Above Grade, Below Grade
Structure Type 9'+ Ceilings,Cathedral Ceilings,Dry Wall
New Construction N
Schools
Elementary Schools Northview
Middle Schools Benjamin Tasker
High Schools Bowie
School District Prince George'S County Public Schools
Others
Senior Community No
Tax ID 17070768150
Ownership Fee Simple
SqFt Source Estimated
Security Features Carbon Monoxide Detector(s),Smoke Detector,Sprinkler System - Indoor
Special Listing Condition Standard
Read Less Info
Want to know what your home might be worth? Contact us for a FREE valuation!

Our team is ready to help you sell your home for the highest possible price ASAP

Bought with Bruce E Dennis • Samson Properties

Making real estate simple, fun and easy for you!






