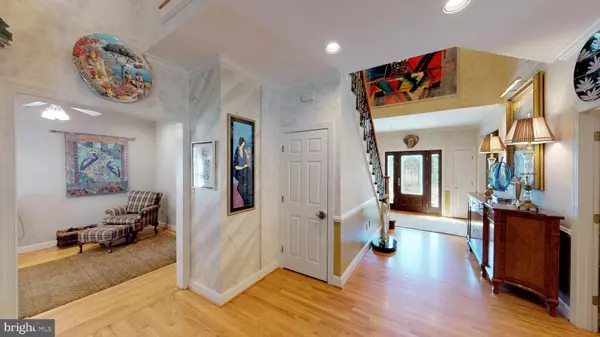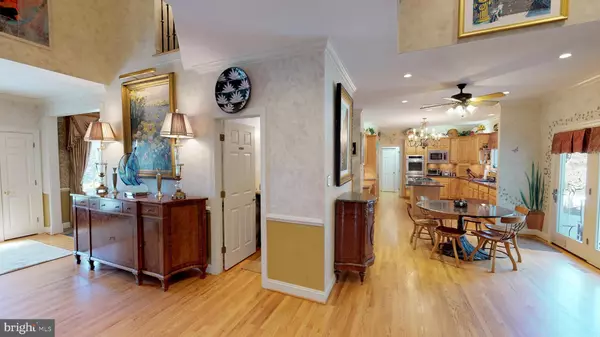$750,000
$789,900
5.1%For more information regarding the value of a property, please contact us for a free consultation.
5 Beds
4 Baths
3,877 SqFt
SOLD DATE : 07/22/2019
Key Details
Sold Price $750,000
Property Type Single Family Home
Sub Type Detached
Listing Status Sold
Purchase Type For Sale
Square Footage 3,877 sqft
Price per Sqft $193
Subdivision Waterspout
MLS Listing ID MDBC451810
Sold Date 07/22/19
Style Colonial
Bedrooms 5
Full Baths 3
Half Baths 1
HOA Y/N N
Abv Grd Liv Area 3,877
Originating Board BRIGHT
Year Built 1992
Annual Tax Amount $7,614
Tax Year 2018
Lot Size 1.830 Acres
Acres 1.83
Property Description
Luxurious and private 5 bedroom home, ideally situated on nearly two tranquil acres, awaits visitors at the end of an Oak Tree lined drive. An outdoor entertainers delight! A large bluestone patio opens into the pool area which features slate coping and a cascading waterfall. Your outdoor oasis is surrounded by towering evergreen privacy trees, wide open fields, beautifully landscaped flower beds and paver walkways. The residence has been meticulously maintained and renovated by the original owners. In 2015 the roof was replaced with 30 year architectural shingles and both HVAC units were replaced. The main level exterior doors were all replaced with high end Pella doors, including a custom front door with a lead glass design. No expense was spared when installing Nourison wool carpet throughout the home which is arguably the best looking and most durable decorative carpet available on the market. Upgrades also include decorative iron stair spindles, replacement garage doors, propane fireplace, wine cellar with conditioning system and a constant pressure water system with a 300 gallon storage tank to ensure the pressure is always good. Small touches such as a propane line from the in-ground 500 gallon tank run to the grill location on the patio so you don't need to haul around replacement tanks and a Generac generator all add to this home's cachet. The main level has an open floor plan in the Eat-In Kitchen and Great Room area with multiple access points to the patio. The office/den features custom cabinetry and a stunning piece of granite for the desk top. There is a "TV Room" located off to the side of the home that offers privacy and sound separation from the main area as well as a separate dining room off the kitchen and entry foyer. The second level, conveniently accessible by stairs located both in the kitchen and the entry foyer features a master suite with walk-in closet and a truly custom bathroom with radiant heat floors. There are a total of 5 bedrooms upstairs and 3 full bathrooms. Every bathroom in the home has been luxuriously renovated using very fine materials and custom cabinetry. The large walkout lower level is unfinished but is dry-walled. Features include lots of storage and the climate controlled wine cellar. The ceiling height and large clear spans are ideal for renovating into finished space should you desire. Endless upgrades and small touches abound. Come visit your new home soon!
Location
State MD
County Baltimore
Zoning RESIDENTIAL
Rooms
Other Rooms Living Room, Dining Room, Primary Bedroom, Bedroom 2, Bedroom 3, Bedroom 4, Bedroom 5, Kitchen, Family Room, Den, Foyer, Breakfast Room, Laundry, Bathroom 2, Bathroom 3, Primary Bathroom, Half Bath
Basement Other, Walkout Level, Sump Pump
Interior
Interior Features Family Room Off Kitchen, Floor Plan - Traditional, Carpet, Ceiling Fan(s), Central Vacuum, Crown Moldings, Formal/Separate Dining Room, Kitchen - Eat-In, Kitchen - Island, Pantry, Recessed Lighting, Skylight(s), Wine Storage, Wood Floors, Window Treatments, Water Treat System, Walk-in Closet(s), Upgraded Countertops
Hot Water Electric
Heating Heat Pump - Oil BackUp
Cooling Central A/C
Flooring Carpet, Hardwood, Slate, Wood, Tile/Brick
Fireplaces Number 1
Fireplaces Type Fireplace - Glass Doors, Gas/Propane
Equipment Built-In Microwave, Central Vacuum, Cooktop - Down Draft, Dishwasher, Disposal, Dryer - Front Loading, Freezer, Icemaker, Instant Hot Water, Oven - Double, Oven/Range - Gas, Refrigerator, Stainless Steel Appliances, Washer - Front Loading, Water Conditioner - Owned, Water Heater
Fireplace Y
Appliance Built-In Microwave, Central Vacuum, Cooktop - Down Draft, Dishwasher, Disposal, Dryer - Front Loading, Freezer, Icemaker, Instant Hot Water, Oven - Double, Oven/Range - Gas, Refrigerator, Stainless Steel Appliances, Washer - Front Loading, Water Conditioner - Owned, Water Heater
Heat Source Electric, Oil
Laundry Main Floor
Exterior
Exterior Feature Patio(s)
Parking Features Garage - Side Entry, Garage Door Opener, Inside Access
Garage Spaces 3.0
Pool In Ground, Filtered, Heated
Utilities Available Cable TV, Phone, Propane, Electric Available
Water Access N
Roof Type Architectural Shingle
Accessibility None
Porch Patio(s)
Road Frontage Private
Attached Garage 3
Total Parking Spaces 3
Garage Y
Building
Story 3+
Sewer Septic Exists
Water Well
Architectural Style Colonial
Level or Stories 3+
Additional Building Above Grade, Below Grade
Structure Type Dry Wall
New Construction N
Schools
Elementary Schools Fort Garrison
Middle Schools Franklin
High Schools Franklin
School District Baltimore County Public Schools
Others
Senior Community No
Tax ID 04042000008652
Ownership Fee Simple
SqFt Source Assessor
Horse Property N
Special Listing Condition Standard
Read Less Info
Want to know what your home might be worth? Contact us for a FREE valuation!

Our team is ready to help you sell your home for the highest possible price ASAP

Bought with Mark D Simone • Keller Williams Legacy
Making real estate simple, fun and easy for you!






