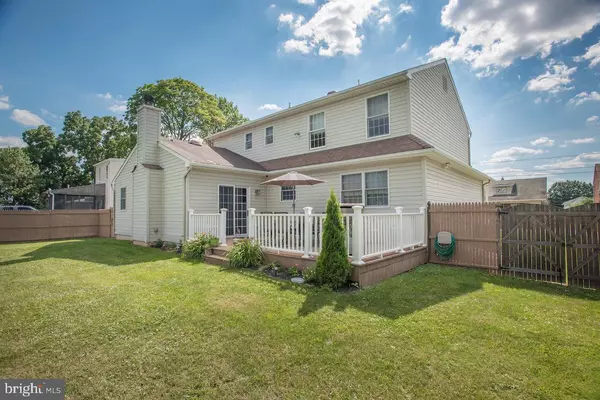$309,900
$309,900
For more information regarding the value of a property, please contact us for a free consultation.
4 Beds
3 Baths
2,575 SqFt
SOLD DATE : 07/26/2019
Key Details
Sold Price $309,900
Property Type Single Family Home
Sub Type Detached
Listing Status Sold
Purchase Type For Sale
Square Footage 2,575 sqft
Price per Sqft $120
Subdivision Boxwood Addition
MLS Listing ID DENC482220
Sold Date 07/26/19
Style Colonial
Bedrooms 4
Full Baths 2
Half Baths 1
HOA Y/N N
Abv Grd Liv Area 2,575
Originating Board BRIGHT
Year Built 1994
Annual Tax Amount $3,271
Tax Year 2018
Lot Size 0.340 Acres
Acres 0.34
Lot Dimensions 77.00 x 200.00
Property Description
Beautiful Spacious Colonial on an oversized lot. This home has so much to offer. Well maintained and pride of ownership shows throughout. Starting with great curb appeal along with an inviting front porch. Enter the home into the foyer. The living room opens to the dining room. The kitchen will be a favorite location in the house, opening to the dining room and family room. Kitchen amenities include granite countertops, tile backsplash, a large functioning island, stainless appliances and a lot of cabinet space. The family room has a wood burning fireplace and slider leading to a Trex deck. The office could make a great playroom or 5th bedroom. The laundry room and powder room complete the first level. The upper level includes a main bedroom with a full bath, whirlpool tub and walk-in closet. The secondary bedrooms are all generous in size. The lower level has a finished room with a bar. The basement also offers storage space and a walk-out. The backyard is unlike most in the area. Spacious, fenced and well manicured. A custom made shed is included. Other amenities include: 2x6 exterior walls, whole house fan and a 2 car garage, along with a convenient location near Conrad School of Science, Delaware Military Academy, Banning Park and a short distance to I95. This home is well worth a look!
Location
State DE
County New Castle
Area Elsmere/Newport/Pike Creek (30903)
Zoning NC5
Rooms
Other Rooms Living Room, Dining Room, Bedroom 2, Bedroom 3, Bedroom 4, Kitchen, Family Room, Den, Bedroom 1, Office
Basement Full, Walkout Stairs, Partially Finished
Interior
Interior Features Attic, Attic/House Fan, Bar, Carpet, Dining Area, Kitchen - Island, Primary Bath(s), Walk-in Closet(s), WhirlPool/HotTub
Hot Water Electric
Cooling Central A/C
Flooring Wood, Carpet, Ceramic Tile, Laminated
Fireplaces Number 1
Equipment Dishwasher, Disposal, Oven/Range - Electric, Stainless Steel Appliances
Fireplace Y
Appliance Dishwasher, Disposal, Oven/Range - Electric, Stainless Steel Appliances
Heat Source Natural Gas
Laundry Main Floor
Exterior
Exterior Feature Deck(s), Porch(es)
Parking Features Other
Garage Spaces 2.0
Fence Privacy
Water Access N
Roof Type Shingle
Accessibility None
Porch Deck(s), Porch(es)
Attached Garage 2
Total Parking Spaces 2
Garage Y
Building
Story 2
Sewer Public Sewer
Water Public
Architectural Style Colonial
Level or Stories 2
Additional Building Above Grade, Below Grade
Structure Type Dry Wall
New Construction N
Schools
School District Red Clay Consolidated
Others
Senior Community No
Tax ID 07-042.20-487
Ownership Fee Simple
SqFt Source Estimated
Acceptable Financing Cash, Conventional, FHA, VA
Listing Terms Cash, Conventional, FHA, VA
Financing Cash,Conventional,FHA,VA
Special Listing Condition Standard
Read Less Info
Want to know what your home might be worth? Contact us for a FREE valuation!

Our team is ready to help you sell your home for the highest possible price ASAP

Bought with Carolyn McCloskey • Long & Foster Real Estate, Inc.

Making real estate simple, fun and easy for you!






