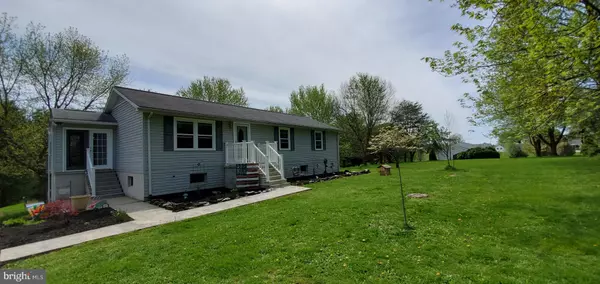$237,500
$239,900
1.0%For more information regarding the value of a property, please contact us for a free consultation.
3 Beds
2 Baths
2,152 SqFt
SOLD DATE : 07/29/2019
Key Details
Sold Price $237,500
Property Type Single Family Home
Sub Type Detached
Listing Status Sold
Purchase Type For Sale
Square Footage 2,152 sqft
Price per Sqft $110
Subdivision None Available
MLS Listing ID PAYK111978
Sold Date 07/29/19
Style Ranch/Rambler
Bedrooms 3
Full Baths 2
HOA Y/N N
Abv Grd Liv Area 1,152
Originating Board BRIGHT
Year Built 1986
Annual Tax Amount $4,012
Tax Year 2018
Lot Size 2.630 Acres
Acres 2.63
Property Description
Enjoy the park like view from the back deck of this beautifully maintained home in Southeastern Schools. As a bonus the home has a 28 x 32 pole building with front and rear garage doors, concrete floors, and electric. The home has 3 bedrooms and 2 full baths. The fully upgraded kitchen has plenty of storage in the solid front hickory cabinets. The kitchen is an eat in kitchen that opens in to the main level living room. Also on the main level you will find a mudroom with front and rear entry. The home has 2 bedrooms on the main level that include a large 2 room master suite that could be converted back to 2 bedrooms again. The basement is fully finished with 2 smaller bedroom sized rooms and a large family room. The basement has a pellet stove and sliders that walk out to a concrete patio. The 2.65 acres is 2 tiered and tree lined on 4 sides. The home has a large above ground pool with it's own separate deck. A great property and nice location !!
Location
State PA
County York
Area East Hopewell Twp (15225)
Zoning RESIDENTIAL
Rooms
Other Rooms Living Room, Primary Bedroom, Bedroom 2, Kitchen, Family Room, Bedroom 1, Office
Basement Full, Fully Finished, Walkout Level, Windows, Other
Main Level Bedrooms 2
Interior
Interior Features Carpet, Ceiling Fan(s), Chair Railings, Combination Kitchen/Dining, Crown Moldings, Dining Area, Entry Level Bedroom, Family Room Off Kitchen, Kitchen - Eat-In, Primary Bath(s), Stove - Wood, Other
Heating Other, Baseboard - Electric
Cooling Window Unit(s)
Flooring Ceramic Tile, Laminated
Equipment Built-In Microwave, Dryer, Oven/Range - Electric, Refrigerator, Washer
Fireplace N
Window Features Triple Pane,Replacement
Appliance Built-In Microwave, Dryer, Oven/Range - Electric, Refrigerator, Washer
Heat Source Electric
Laundry Basement
Exterior
Garage Garage - Front Entry, Garage - Rear Entry, Garage Door Opener, Oversized
Garage Spaces 4.0
Pool Above Ground, Other
Waterfront N
Water Access N
Roof Type Asphalt
Street Surface Gravel
Accessibility None
Road Frontage Private, Road Maintenance Agreement
Parking Type Detached Garage, Off Street
Total Parking Spaces 4
Garage Y
Building
Lot Description Backs to Trees, Cleared
Story 1
Foundation Block
Sewer On Site Septic
Water Well
Architectural Style Ranch/Rambler
Level or Stories 1
Additional Building Above Grade, Below Grade
Structure Type Dry Wall
New Construction N
Schools
High Schools Kennard-Dale
School District South Eastern
Others
Senior Community No
Tax ID 25-000-01-0208-00-00000
Ownership Fee Simple
SqFt Source Assessor
Special Listing Condition Standard
Read Less Info
Want to know what your home might be worth? Contact us for a FREE valuation!

Our team is ready to help you sell your home for the highest possible price ASAP

Bought with Tony G White • Berkshire Hathaway HomeServices Homesale Realty

Making real estate simple, fun and easy for you!






