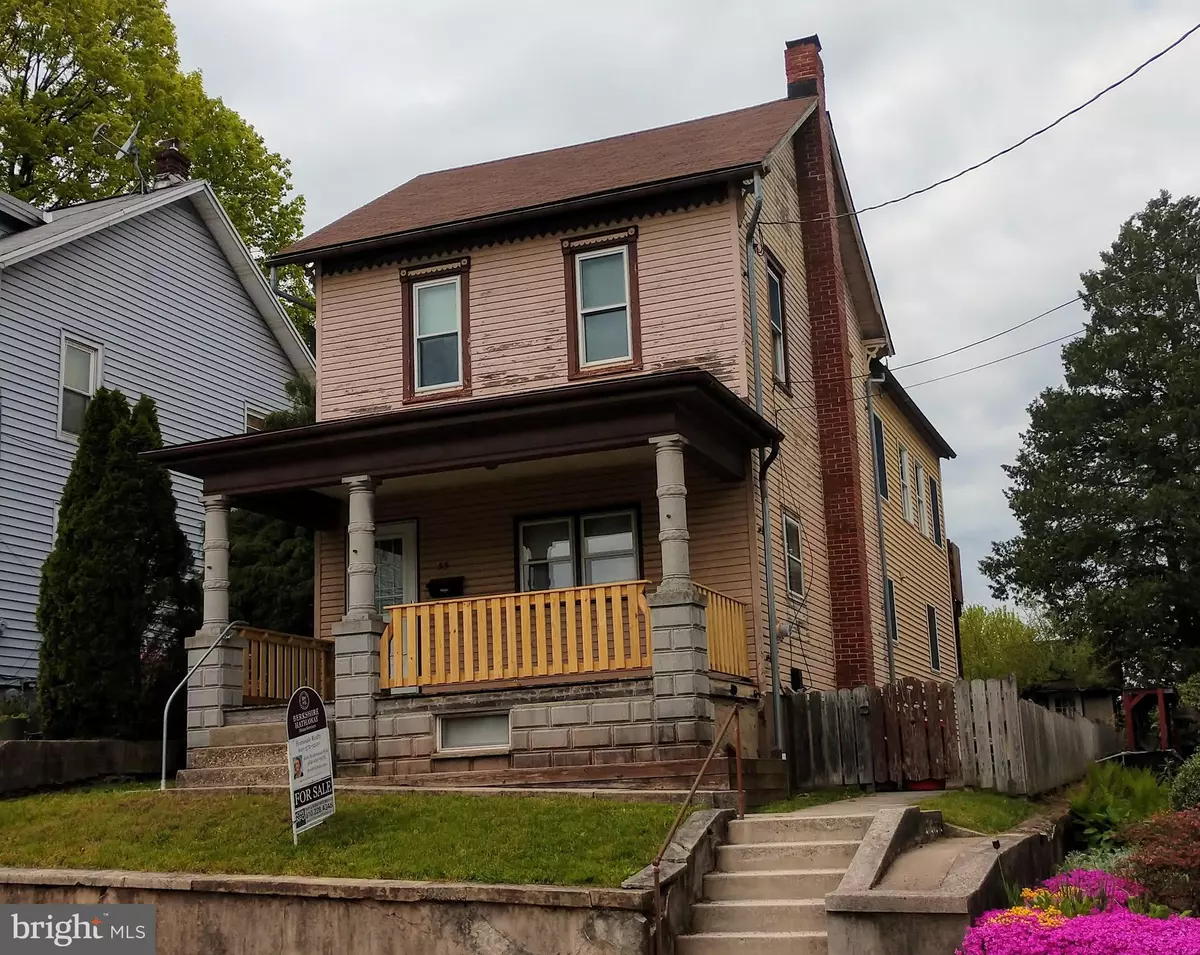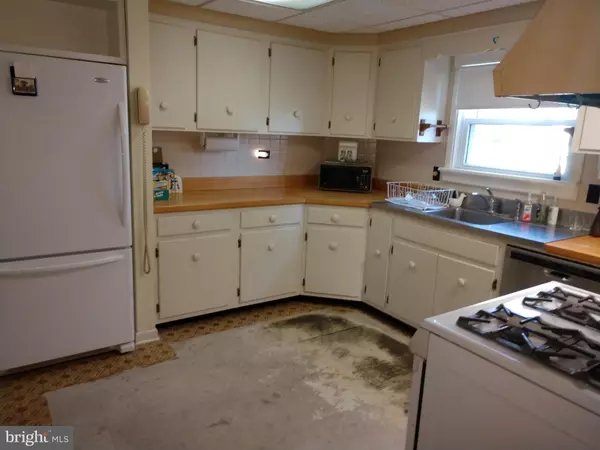$129,919
$129,918
For more information regarding the value of a property, please contact us for a free consultation.
3 Beds
2 Baths
1,310 SqFt
SOLD DATE : 07/29/2019
Key Details
Sold Price $129,919
Property Type Single Family Home
Sub Type Detached
Listing Status Sold
Purchase Type For Sale
Square Footage 1,310 sqft
Price per Sqft $99
Subdivision None Available
MLS Listing ID PABK326536
Sold Date 07/29/19
Style Traditional
Bedrooms 3
Full Baths 2
HOA Y/N N
Abv Grd Liv Area 1,310
Originating Board BRIGHT
Year Built 1900
Annual Tax Amount $2,506
Tax Year 2018
Lot Size 5,227 Sqft
Acres 0.12
Lot Dimensions 0.00 x 0.00
Property Description
Hometown living can be yours. Walk to activities. Watch the Parade. Enjoy that close community feeling! Great playground and park. Perfectly located for commuting or heading into Shillington and Wyomissing Shopping, Hospitals etc... This home raised a great family for 50+ years and Dad was a skilled cabinet maker/ carpenter. Nothing done without care and pride of ownership. With your finishing touches this will be a home for a lifetime. Bathrooms need some updating or finishing but home is very functional and flexible. Off street parking is plentiful in the rear of the home and the Garage is currently wood-shop, but very easily opened. This home has many charms and is waiting for your vision. The German clapboard siding is in good condition, but there is some painting required on higher levels. Not really suitable for FHA, VA, USDA financing because of this. Owner will not be able to do any work. Utilities and mechanicals are very well maintained and mostly updated. Replacement windows through out the home. Clean good sized basement and promising attic space. Enclosed porch on side of home. Come and see what makes this home and this town a great place to live!
Location
State PA
County Berks
Area Mohnton Boro (10265)
Zoning RESIDENTIAL
Direction South
Rooms
Other Rooms Living Room, Dining Room, Bedroom 2, Bedroom 3, Kitchen, Family Room, Bedroom 1, Mud Room, Other, Attic
Basement Full, Poured Concrete
Interior
Interior Features Attic, Built-Ins, Cedar Closet(s), Ceiling Fan(s), Combination Kitchen/Dining, Dining Area, Family Room Off Kitchen, Floor Plan - Traditional, Stall Shower, Walk-in Closet(s)
Hot Water Natural Gas
Heating Central, Forced Air
Cooling Ceiling Fan(s)
Flooring Carpet, Partially Carpeted, Vinyl, Other
Equipment Dryer - Gas, Dishwasher, Oven/Range - Gas, Refrigerator, Water Heater - High-Efficiency
Fireplace N
Window Features Double Pane,Energy Efficient,Replacement
Appliance Dryer - Gas, Dishwasher, Oven/Range - Gas, Refrigerator, Water Heater - High-Efficiency
Heat Source Natural Gas
Laundry Basement
Exterior
Exterior Feature Balcony
Garage Additional Storage Area, Garage - Rear Entry, Oversized
Garage Spaces 5.0
Fence Wood
Utilities Available Cable TV Available, DSL Available, Natural Gas Available, Sewer Available, Water Available
Waterfront N
Water Access N
View Garden/Lawn
Roof Type Fiberglass,Shingle
Accessibility None
Porch Balcony
Parking Type Alley, Detached Garage, Driveway
Total Parking Spaces 5
Garage Y
Building
Lot Description Rear Yard
Story 2.5
Sewer Public Sewer
Water Public
Architectural Style Traditional
Level or Stories 2.5
Additional Building Above Grade, Below Grade
Structure Type 9'+ Ceilings,Dry Wall,Plaster Walls,Unfinished Walls
New Construction N
Schools
School District Governor Mifflin
Others
Senior Community No
Tax ID 65-4395-18-22-9176
Ownership Fee Simple
SqFt Source Assessor
Acceptable Financing Cash, Conventional
Listing Terms Cash, Conventional
Financing Cash,Conventional
Special Listing Condition Standard
Read Less Info
Want to know what your home might be worth? Contact us for a FREE valuation!

Our team is ready to help you sell your home for the highest possible price ASAP

Bought with Margaret M Schickling • RE/MAX 440 - Skippack

Making real estate simple, fun and easy for you!






