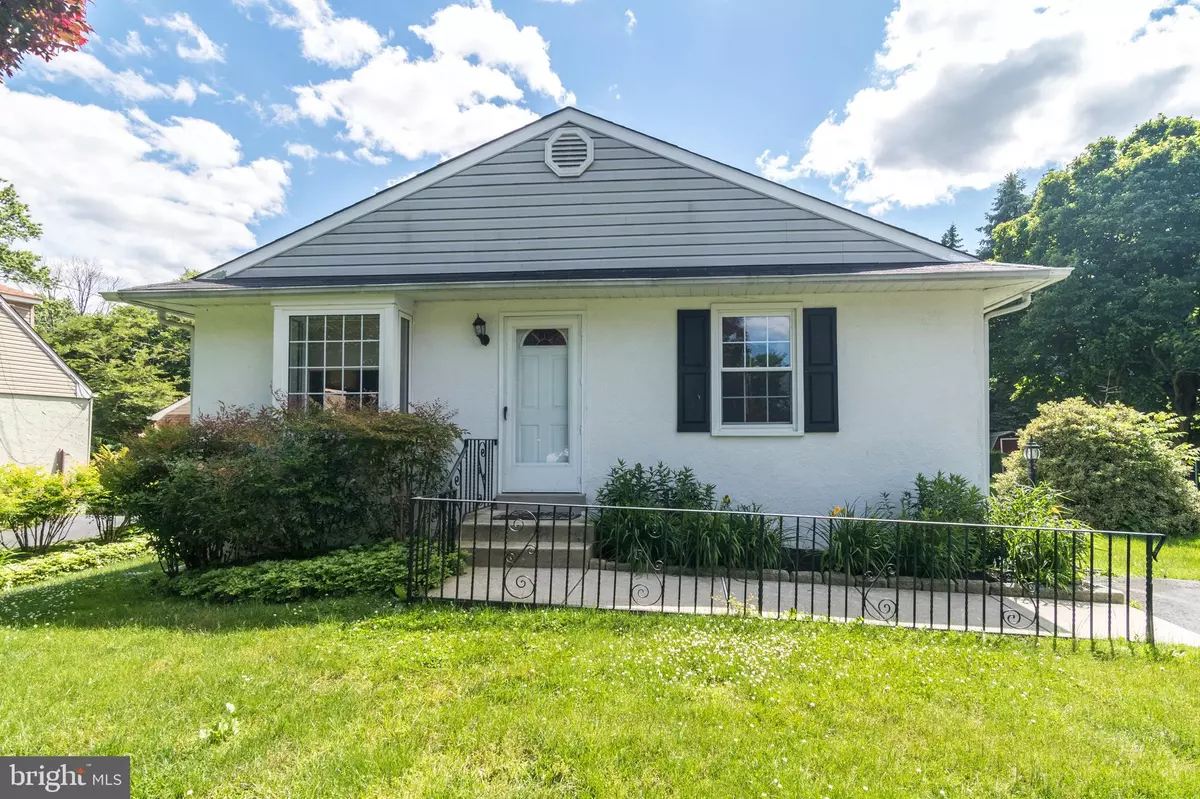$265,000
$260,000
1.9%For more information regarding the value of a property, please contact us for a free consultation.
5 Beds
2 Baths
1,820 SqFt
SOLD DATE : 07/30/2019
Key Details
Sold Price $265,000
Property Type Single Family Home
Sub Type Detached
Listing Status Sold
Purchase Type For Sale
Square Footage 1,820 sqft
Price per Sqft $145
Subdivision Fairoaks
MLS Listing ID PAMC613560
Sold Date 07/30/19
Style Ranch/Rambler
Bedrooms 5
Full Baths 2
HOA Y/N N
Abv Grd Liv Area 1,120
Originating Board BRIGHT
Year Built 1956
Annual Tax Amount $3,373
Tax Year 2020
Lot Size 6,250 Sqft
Acres 0.14
Lot Dimensions 50.00 x 0.00
Property Description
Welcome to your new home at 221 Roberts Ave, in the desirable Horsham Township Community. Entering through the front door of this ranch style home, you walk into a large living room/dining room combination featuring lots of natural light. This large living area currently has high quality wall to wall carpet, but there are hardwood floors available under the carpet. There are three bedrooms (recently painted) located on this level of the home. The main bedroom has hardwood floors, and the other two bedrooms had new carpeting recently installed. There is a large bathroom located on this floor available to all three bedrooms. There is a nice sized kitchen, featuring a dishwasher, electric stove, refrigerator, and plenty of cabinets for storage, located right next to the dining area. The real attraction is the enclosed three season sunroom/deck just off the kitchen at the rear of the home. You will find yourself spending a lot of time in this bright, quiet area, overlooking the secluded backyard. The lower level of the home is partially finished. The current owner has used it as a family room, and two additional bedrooms. There is a very nice full bathroom, located on this level. The new owner of the home has a lot of flexibility in how they want to use this space. The laundry room and utilities are also located in the unfinished part of this level. The home is located in the award winning Hatboro-Horsham School District, and is conveniently located to all kinds of shopping and restaurants. Please note, that an additional parcel of land (Tax ID # 36-00-10207-008) is included with the purchase of this home. It provides approximately 25 ft. of road frontage and .07 of an acre.
Location
State PA
County Montgomery
Area Horsham Twp (10636)
Zoning R4
Rooms
Basement Full
Main Level Bedrooms 3
Interior
Hot Water Electric
Heating Forced Air
Cooling Central A/C
Heat Source Oil
Exterior
Water Access N
Accessibility None
Garage N
Building
Story 1
Sewer Public Sewer
Water Public
Architectural Style Ranch/Rambler
Level or Stories 1
Additional Building Above Grade, Below Grade
New Construction N
Schools
School District Hatboro-Horsham
Others
Senior Community No
Tax ID 36-00-10210-005
Ownership Fee Simple
SqFt Source Assessor
Acceptable Financing Cash, Conventional, FHA
Listing Terms Cash, Conventional, FHA
Financing Cash,Conventional,FHA
Special Listing Condition Standard
Read Less Info
Want to know what your home might be worth? Contact us for a FREE valuation!

Our team is ready to help you sell your home for the highest possible price ASAP

Bought with Matt E Daley III • Keller Williams Real Estate-Blue Bell
Making real estate simple, fun and easy for you!






