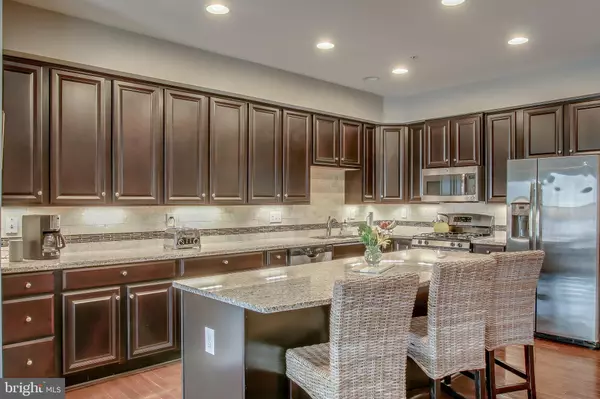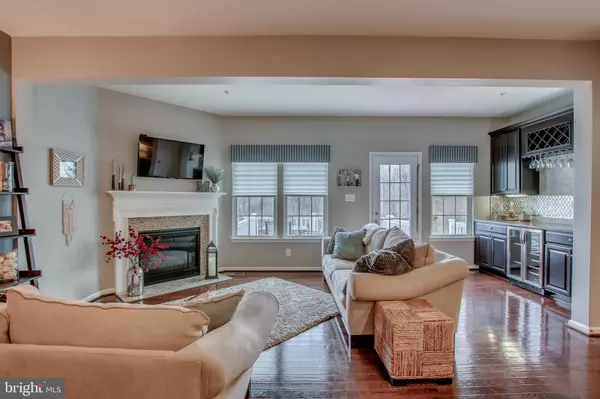$335,000
$335,000
For more information regarding the value of a property, please contact us for a free consultation.
3 Beds
4 Baths
2,892 SqFt
SOLD DATE : 07/30/2019
Key Details
Sold Price $335,000
Property Type Townhouse
Sub Type Interior Row/Townhouse
Listing Status Sold
Purchase Type For Sale
Square Footage 2,892 sqft
Price per Sqft $115
Subdivision Fillmore Village
MLS Listing ID PACT416328
Sold Date 07/30/19
Style Traditional
Bedrooms 3
Full Baths 2
Half Baths 2
HOA Fees $177/mo
HOA Y/N Y
Abv Grd Liv Area 2,318
Originating Board BRIGHT
Year Built 2014
Annual Tax Amount $7,509
Tax Year 2018
Lot Size 1,034 Sqft
Acres 0.02
Property Description
Come see this beautiful home located just minutes from downtown Phoenixville. This unit is one of few units in the neighborhood that backs up to open space. Additionally there is a walking trail behind the neighborhood that leads right to Bridge St! Walk into to beautiful walnut hardwoods that lead to the kitchen which includes granite counter tops, under cabinet lighting and marvelous espresso cabinetry. The kitchen also features an 8ft granite island which is adjacent to the dining area. Next to the kitchen is a spacious living area which includes a gas fireplace and a built-in bar with quartz counter tops and matching espresso cabinets. The first floor leads out to a 10x12 Trex deck that overlooks the valley. The basement is finished and offers over 500 square feet of space as well as a half bath, perfect for a play area as well as an in-home office. The basement has a walk-out to a finished patio that is less than 3 years old, and is constructed from stamped concrete and reinforced rebar. The 2nd floor includes plenty of space with its 3 bedrooms. The master bedroom includes a beautiful trace ceiling, 2 closets, one of which is a walk-in, and a full bath. The full master bath features his/her sinks, a stand-up shower, as well as a bathing tub. The hallway full bath is adjacent to the walk-in laundry room which allows you to do laundry with ease. The 2nd and 3rd bedrooms both contain walk-in closets to top off the massive amount of storage that this home has. With a plethora of space and upgrades, this one will not last long!
Location
State PA
County Chester
Area Phoenixville Boro (10315)
Zoning MR
Rooms
Other Rooms Kitchen, Basement, Great Room, Laundry
Basement Full, Fully Finished
Interior
Interior Features Bar, Breakfast Area, Dining Area, Family Room Off Kitchen, Kitchen - Island, Primary Bath(s), Recessed Lighting, Upgraded Countertops, Wood Floors
Hot Water Natural Gas
Heating Forced Air
Cooling Central A/C
Flooring Hardwood, Carpet, Ceramic Tile
Fireplaces Number 1
Fireplaces Type Gas/Propane
Equipment Built-In Microwave, Built-In Range, Dishwasher, Disposal, Exhaust Fan, Oven/Range - Gas, Stainless Steel Appliances, Washer/Dryer Hookups Only
Fireplace Y
Window Features Energy Efficient
Appliance Built-In Microwave, Built-In Range, Dishwasher, Disposal, Exhaust Fan, Oven/Range - Gas, Stainless Steel Appliances, Washer/Dryer Hookups Only
Heat Source Natural Gas
Laundry Upper Floor
Exterior
Exterior Feature Deck(s), Patio(s)
Parking Features Garage - Front Entry, Garage Door Opener
Garage Spaces 2.0
Utilities Available Cable TV Available
Water Access N
View Trees/Woods
Roof Type Shingle
Accessibility None
Porch Deck(s), Patio(s)
Attached Garage 1
Total Parking Spaces 2
Garage Y
Building
Story 2
Sewer Public Sewer
Water Public
Architectural Style Traditional
Level or Stories 2
Additional Building Above Grade, Below Grade
New Construction N
Schools
School District Phoenixville Area
Others
HOA Fee Include Lawn Maintenance,Snow Removal,Common Area Maintenance,Ext Bldg Maint,Trash
Senior Community No
Tax ID 15-04 -0010.4700
Ownership Fee Simple
SqFt Source Assessor
Acceptable Financing Cash, Conventional, FHA, VA
Horse Property N
Listing Terms Cash, Conventional, FHA, VA
Financing Cash,Conventional,FHA,VA
Special Listing Condition Standard
Read Less Info
Want to know what your home might be worth? Contact us for a FREE valuation!

Our team is ready to help you sell your home for the highest possible price ASAP

Bought with Rita Mora • J Carroll Molloy
Making real estate simple, fun and easy for you!






